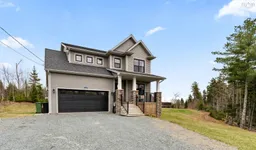Welcome to 147 Henry Ave in popular Schwarzwald Heights, Fall River; the perfect place to live and raise a family. This 9-year-old Ramar built 2 story home has 3 bedrooms and 2.5 bathrooms and an unfinished fully insulated walkout basement with potential for a fourth bedroom and rec room, gym, or whatever your heart desires. The main floor offers a lovely foyer with office or playroom adjacent to the half bath, then a fully open concept living/dining/kitchen, great for entertaining or hanging with the whole family. The kitchen has quartz counters, lovely stainless-steel appliances, and a super practical corner pantry. This level also has a walkout to the private backyard (no backyard neighbors here!), double car garage with awesome storage lofts, and the first of THREE heat pumps. Up the beautiful hardwood staircase are three generous bedrooms, the primary features a large walk-in closet leading to the ensuite bath with double sinks and a dreamy tile and glass shower. Two more heat pumps and upstairs laundry complete this level. Set on almost two acres you have the privacy a large country lot offers, while being only 5 minutes from grocery stores, the NSLC, restaurants and more in the heart of Fall River. Besides the three heat pumps, there is an ETS unit in the basement, time of day power meter, generator and ultra convenient Generlink that will stay with the property. Top it off with lovely walking trails, a 5-minute drive or steps to the kid’s bus stop and you’re at Holland Road or George P. Vanier schools. Simply move in, unpack, and enjoy all the community has to offer!
Inclusions: Stove, Dishwasher, Dryer, Washer, Range Hood, Refrigerator
 40
40


