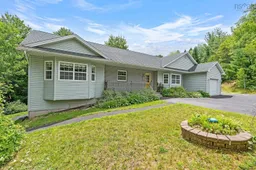Your search for the perfect home might just be over! Take a closer look at this attractive bungalow, ideally located within walking distance of all three levels of schools. This charming four-bedroom, two-bathroom home has been meticulously maintained and is truly a pleasure to show. It's clean, bright, and ready for new owners, boasting fresh paint, refinished hardwood floors, and updated bathrooms on both levels. The open-concept main floor is exemplified with natural light, creating a warm and inviting atmosphere that is sure to impress your friends and family. The lower level offers a large recreation room and a dedicated movie room - perfect for cheering on your favorite team during playoff season! This finished lower level also includes a fourth bedroom, a full bathroom, and a convenient walkout, making it easily adaptable for an in-law suite with minimal work. Outside, the property is beautifully kept with multiple decks, a gazebo, and a fenced backyard, ensuring a safe space for pets and small children. This home has also benefited from significant updates over the last 10 years, including shingles, bathrooms, heat pumps and more. For car enthusiasts, a large double-car garage was added, complete with a heat pump, a two-post car hoist, and a compressor—all included for the new owner.
Inclusions: 2 Post Vehicle Hoist And Compressor In Garage, Gazebo
 43
43


