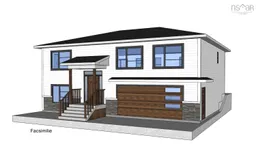Another Quality Built Gerald Mitchell Home. Welcome to the Fleetwood Split Entry, designed with the growing family in mind. You will love the open kitchen with large island, and the open concept flow of the main living area. Lots of space for a large family dining table. Cozy up next to the fireplace in the living room. Enjoy the 12' x 20' Back deck off the dining room, a great outdoor space. Tucked down the hall of the upper floor you will find the Main 4 pc Bath, two great sized bedrooms as well as the Master bedroom and ensuite bathroom, with custom tile shower. Downstairs is a large rec room, another bedroom, 4 pc bath, laundry, mud room benches and storage off the garage, and a flexible room that could be a den or office. The Fleetwood's attached garage is 20 x 19.6, providing room for parking and storage. Home is heated and cooled with efficient ductless heat pumps. Kinloch Subdivision is a sought-after lovely community where the spacious lots invite nature into daily life. Fall River is situated just off the highway. Airport, Dartmouth crossing and Bedford Crossing all approx. 10-15 mins away. 25 Mins to downtown Dartmouth or Halifax.
Inclusions: None
 4
4


