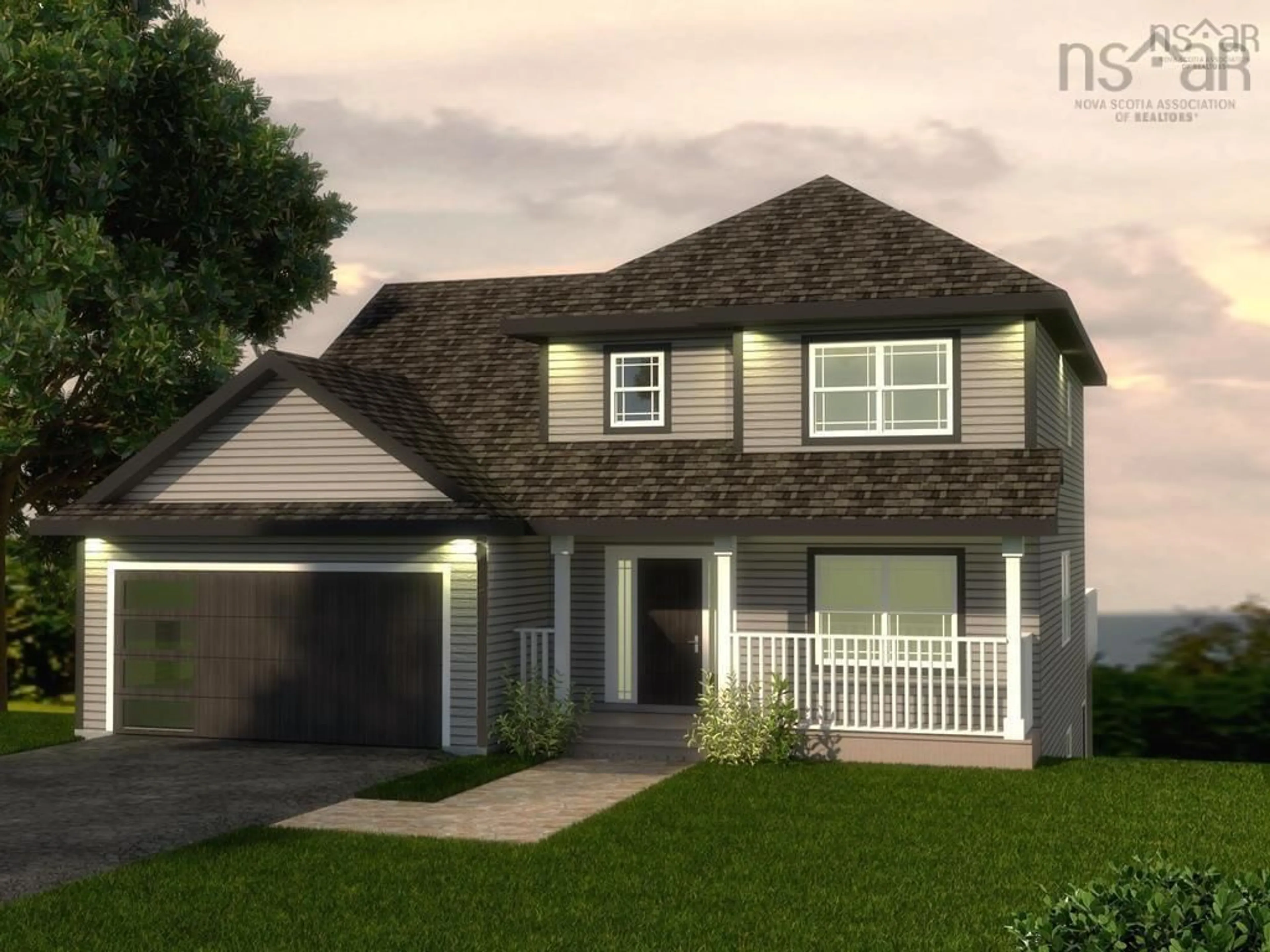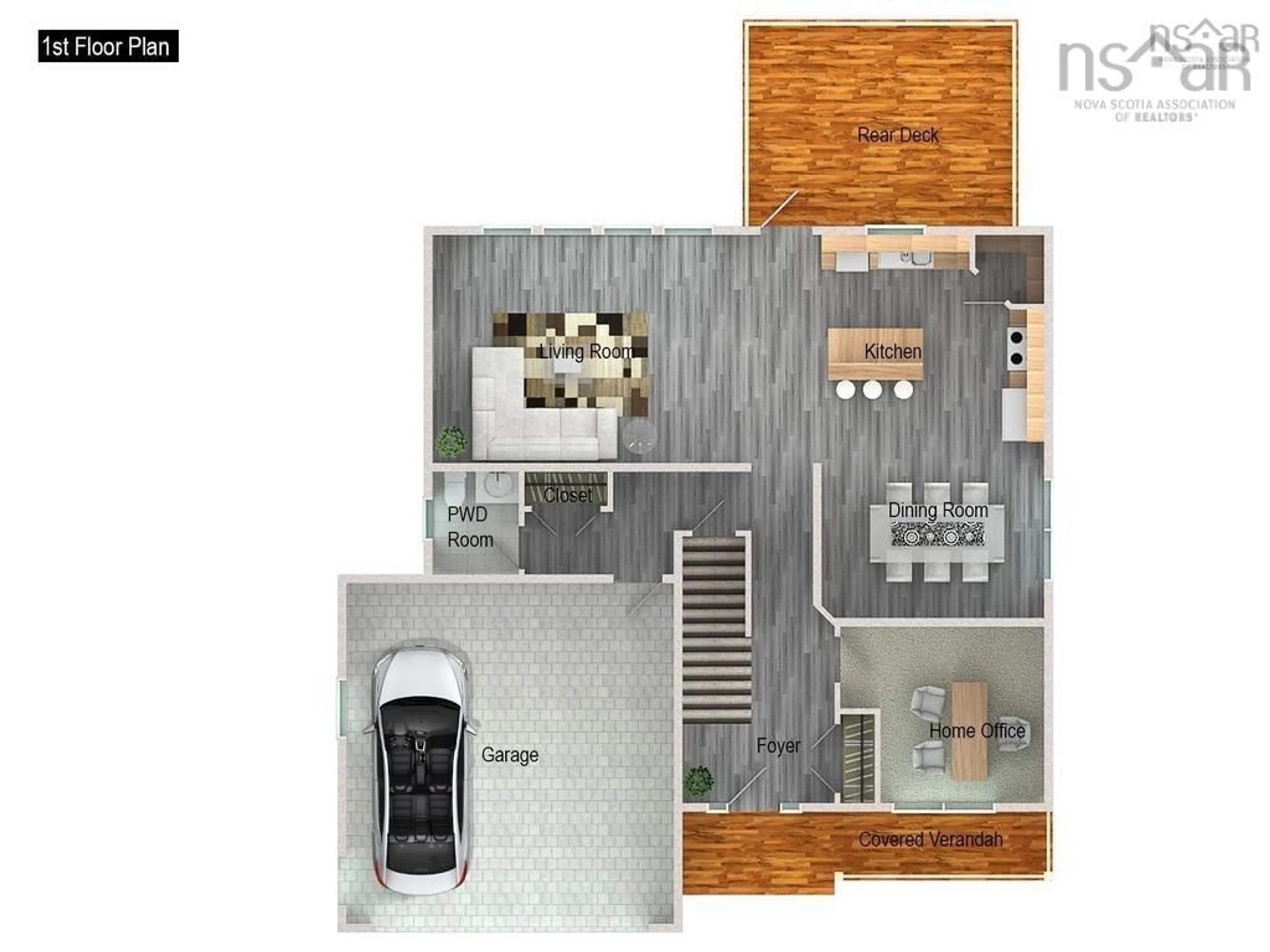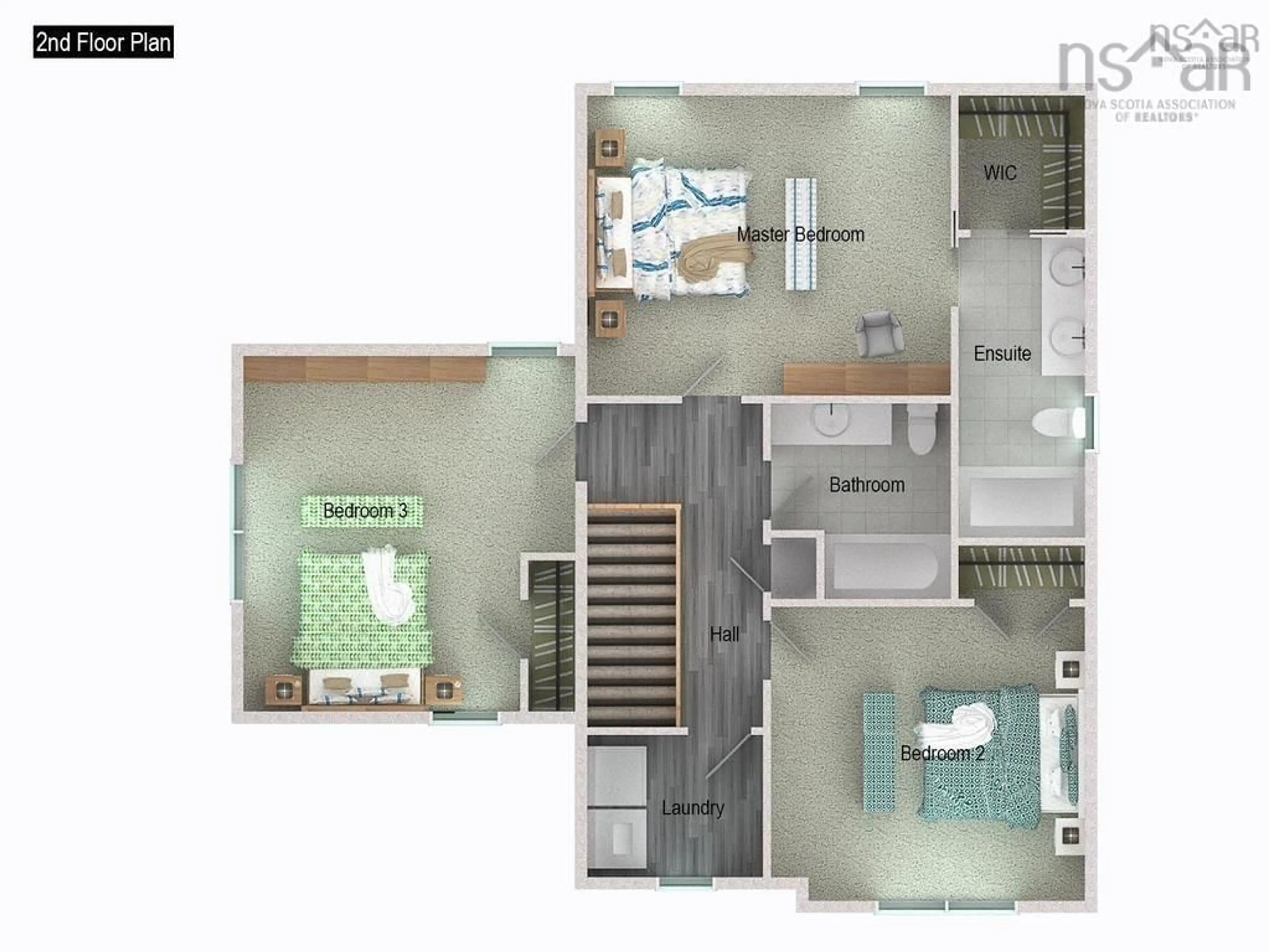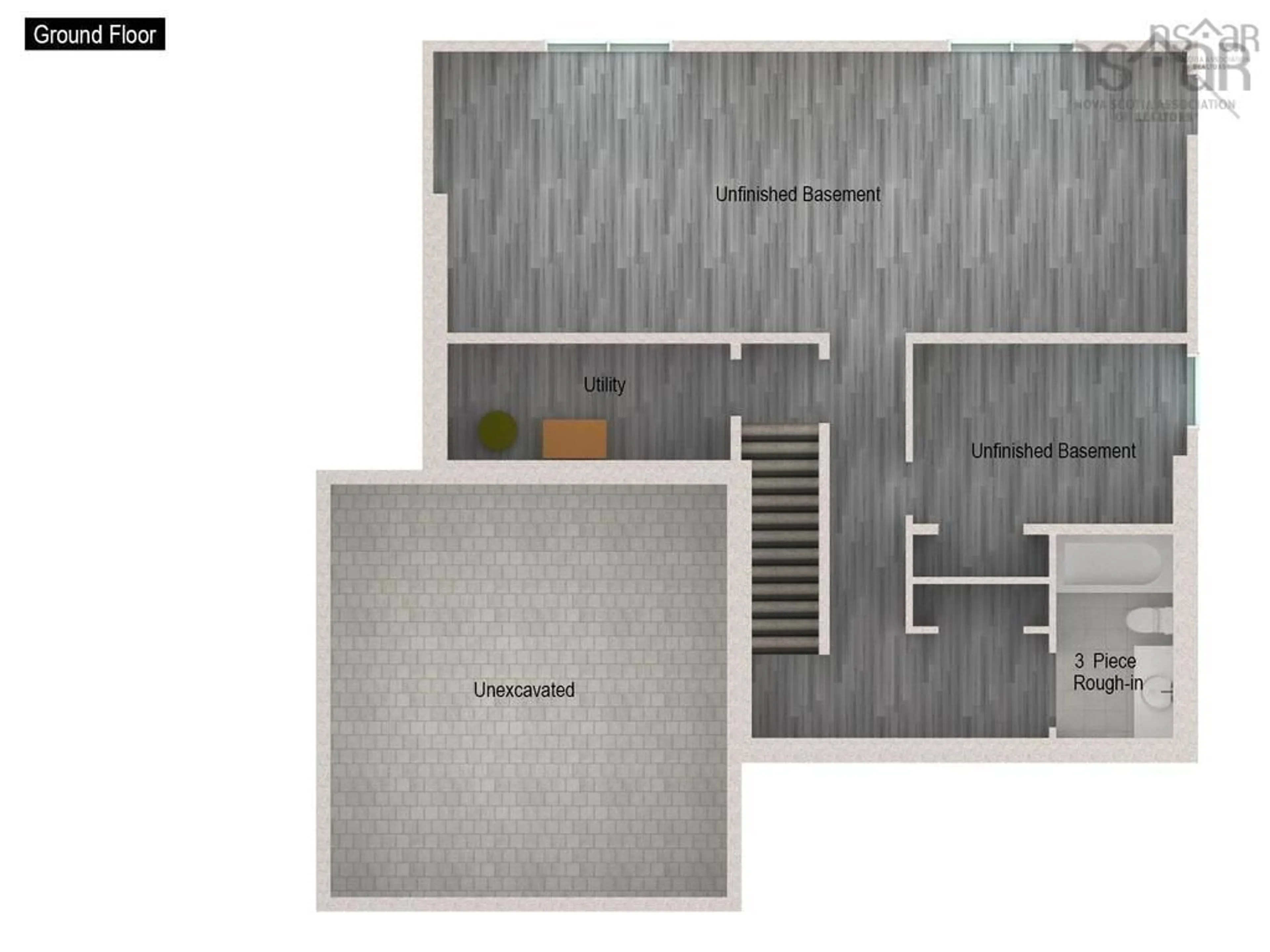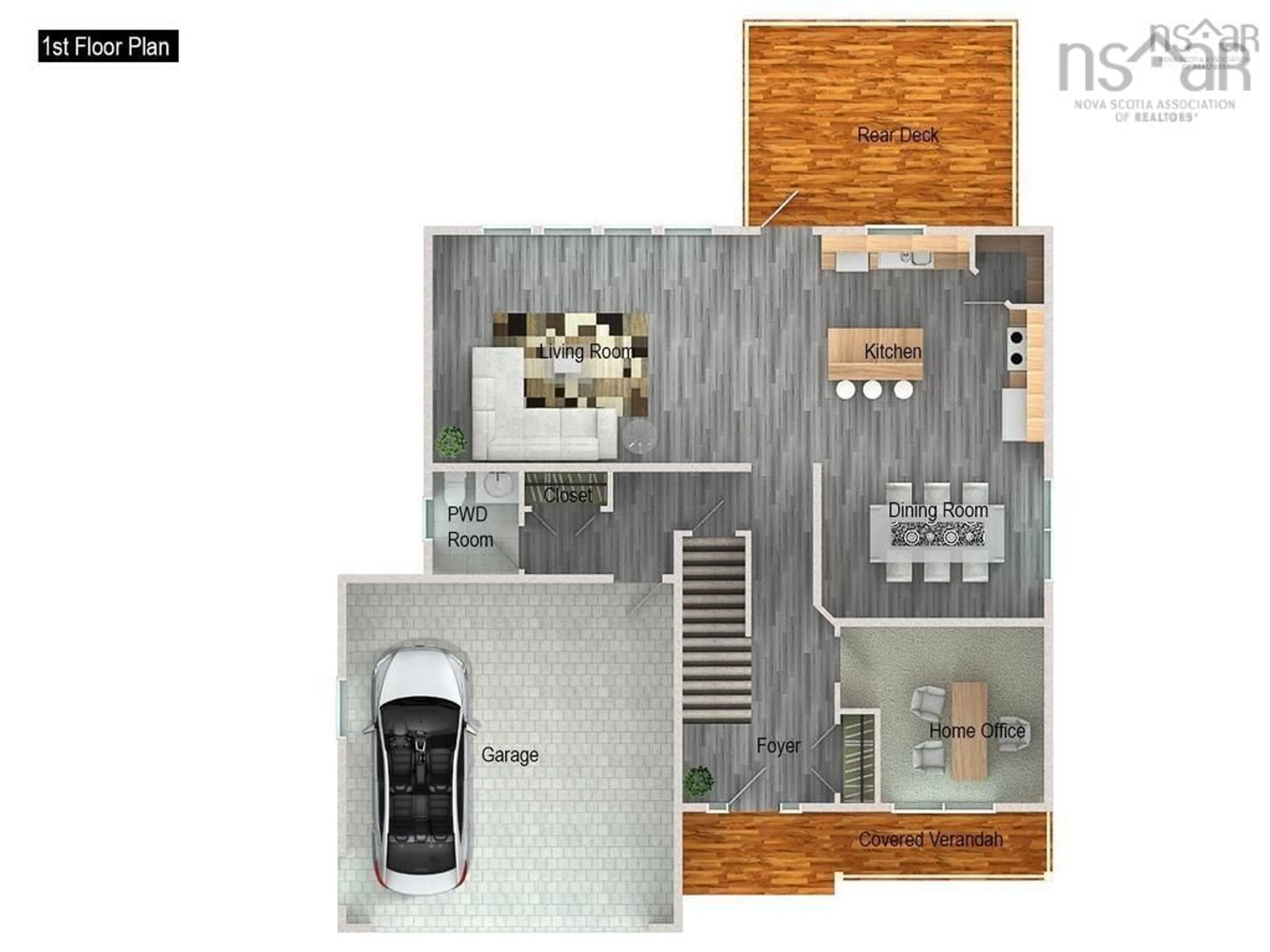1104 Rockrose Lane #924, Fall River, Nova Scotia B2T 0V6
Contact us about this property
Highlights
Estimated ValueThis is the price Wahi expects this property to sell for.
The calculation is powered by our Instant Home Value Estimate, which uses current market and property price trends to estimate your home’s value with a 90% accuracy rate.Not available
Price/Sqft$281/sqft
Est. Mortgage$3,865/mo
Tax Amount ()-
Days On Market168 days
Description
Welcome to Lot 924 Fleetwood Drive! This executive two-story house plan, The Harper, located in the desirable subdivision of Kinloch Estates in Fall River, NS. This four-bedroom, 3.5 full-bathroom home is filled with upgrades throughout. The main level features a spacious foyer, an office room, and open-concept living with a kitchen, dining room, and family room. The double-car garage also has its own mudroom entry into the main level. The kitchen features cabinets to the ceiling, quartz countertops, backsplash, and a large walk-in pantry! The living room features a propane fireplace with abundant windows capturing natural light, including the sliding patio doors leading you to the back deck. The hardwood stairs lead you to the upper level where you will find the primary bedroom with a walk-in closet and ensuite featuring a custom tiled shower and double vanity. The upper level is finished off with two additional bedrooms, a second full bathroom, and a spacious laundry room. The lower level is where you will find a spacious rec room perfect for your entertainment needs, the fourth bedroom, the third full bathroom, and a walkout to the backyard. The home includes two ductless mini-split heat pumps, and is filled with many upgrades throughout! (Please note, the floor plan slightly differs from the 3D renderings).
Property Details
Interior
Features
Main Floor Floor
Living Room
18'.9 x 14 56Kitchen
17'.9 x 12'.6 56Den/Office
12'.6 x 11' 56Bath 1
6'.6 x 5'.8 36Exterior
Features
Parking
Garage spaces 2
Garage type -
Other parking spaces 2
Total parking spaces 4
Property History
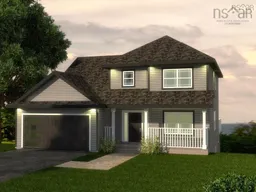 9
9
