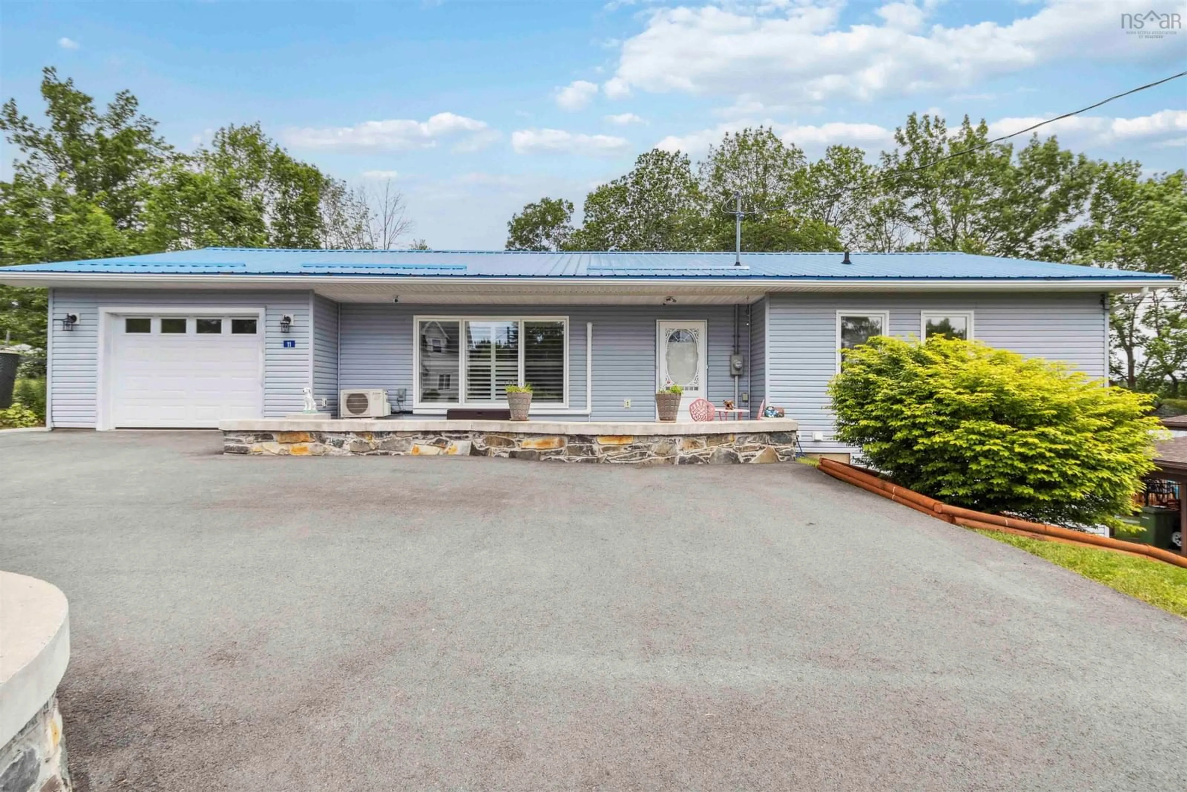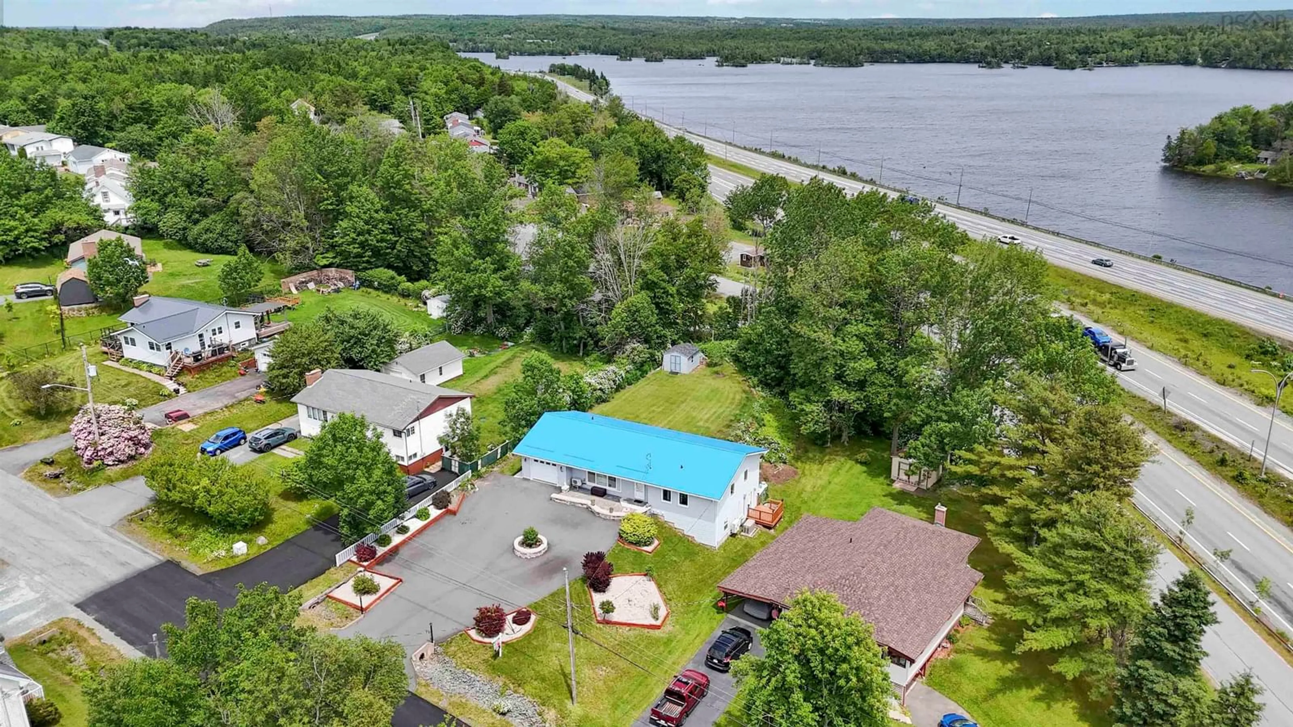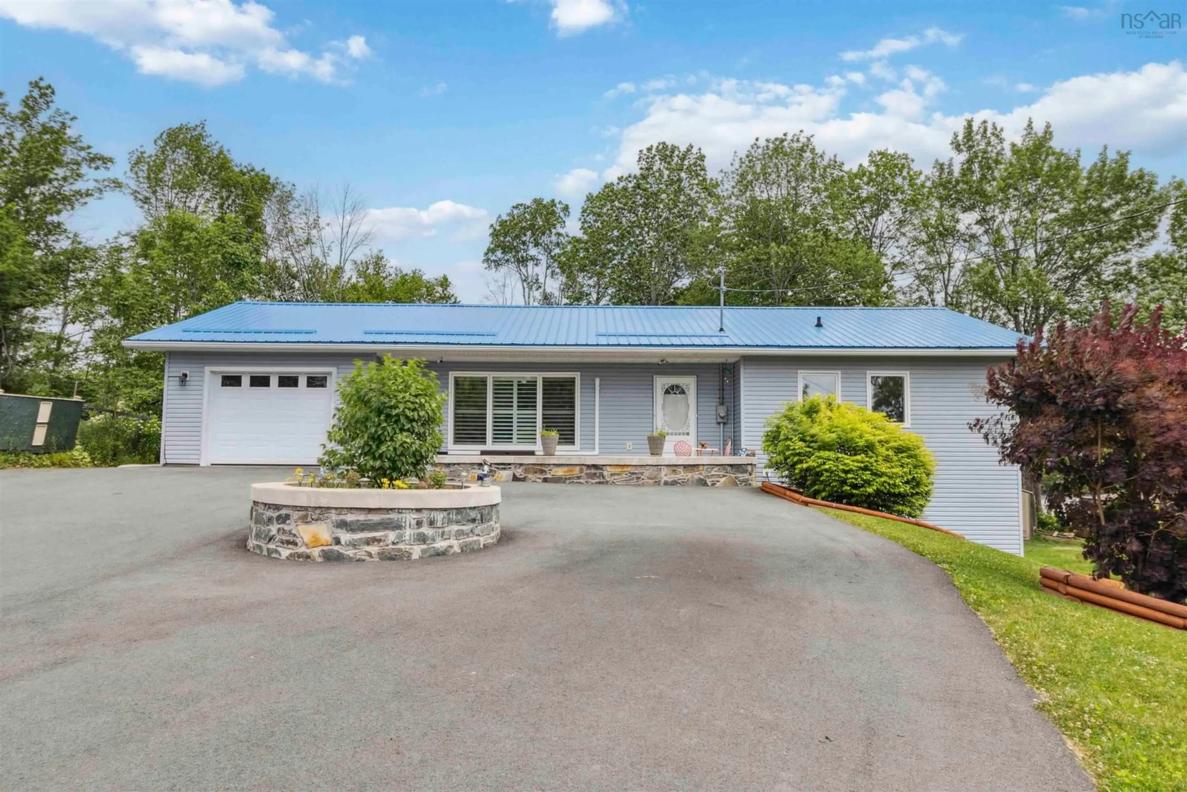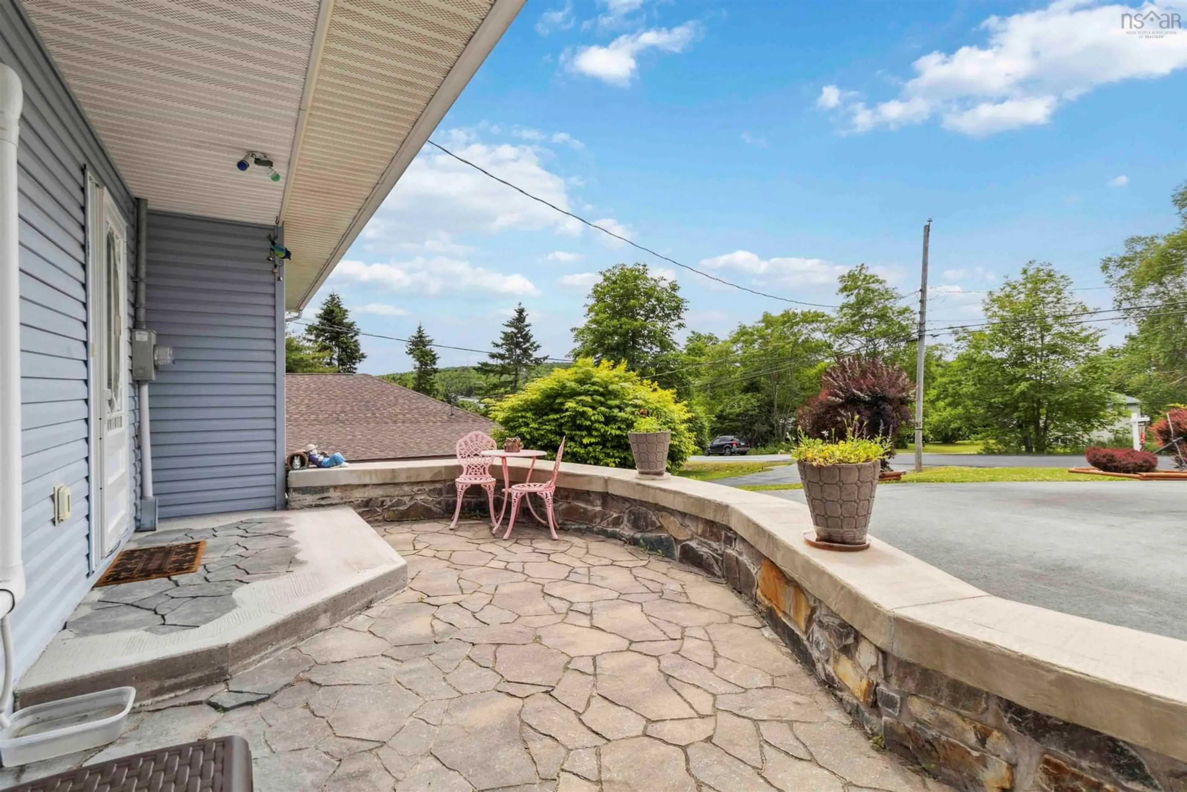11 Oakes Rd, Fall River, Nova Scotia B2T 1J5
Contact us about this property
Highlights
Estimated valueThis is the price Wahi expects this property to sell for.
The calculation is powered by our Instant Home Value Estimate, which uses current market and property price trends to estimate your home’s value with a 90% accuracy rate.Not available
Price/Sqft$244/sqft
Monthly cost
Open Calculator
Description
Top Reasons Why You’ll Love This Home: 1. Bright and Functional Main Floor Living: The main level greets you with warmth and charm, highlighted by a spacious kitchen with oak cabinetry, ample counter space, a huge pantry, and potential for a future island. The open living and dining areas provide both comfort and a seamless flow, while updated finishes and abundant natural light create a welcoming atmosphere throughout. This floor also features a primary bedroom with an ensuite bath, two additional bedrooms, a 4pc bathroom, and convenient main floor laundry and storage. With plenty of room to spare, this level is perfect for family living. 2. Basement Suite Potential: Zoning allows for a legal second unit, ideal for multigenerational living or rental income. The basement is a perfect spot to create additional income or for extended family. Featuring its own separate access, a generously sized bedroom, a large den and massive open-concept space ready to be transformed into a secondary suite. 3. Prime Location: Nestled on a generous 20,744 sq ft lot with views of Miller Lake, this home offers the perfect blend of beauty and convenience. Located just minutes from top-rated schools, the airport, and everyday essentials, it’s ideally situated for modern living. Plus, with the new highway extension, commuting across HRM has never been easier. 4. Beautiful Outdoor Space: Step into a sunny, flat backyard surrounded by mature trees, with cherry and apple trees adding a touch of orchard charm. Lush garden beds offer vibrant greenery throughout the seasons, and you might even spot local wildlife while relaxing on the back deck. Plus, parking is never a problem with the oversized driveway, providing ample space for 6+ vehicles. 5. Value-Adding Upgrades: This home comes equipped with two ductless heat pumps (2017&2020), 200-amp electrical panel + Kolter generator hook up (2023), New hot water tank (2025) Metal roof (2017) New garage door (2025), 9 windows with 3-panes (2021)
Property Details
Interior
Features
Main Floor Floor
Foyer
6.7 x 4.8Living Room
19.10 x 15Kitchen
12 x 10.11Dining Room
12.3 x 10.2Exterior
Features
Property History
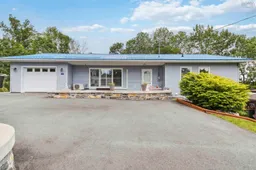 50
50
