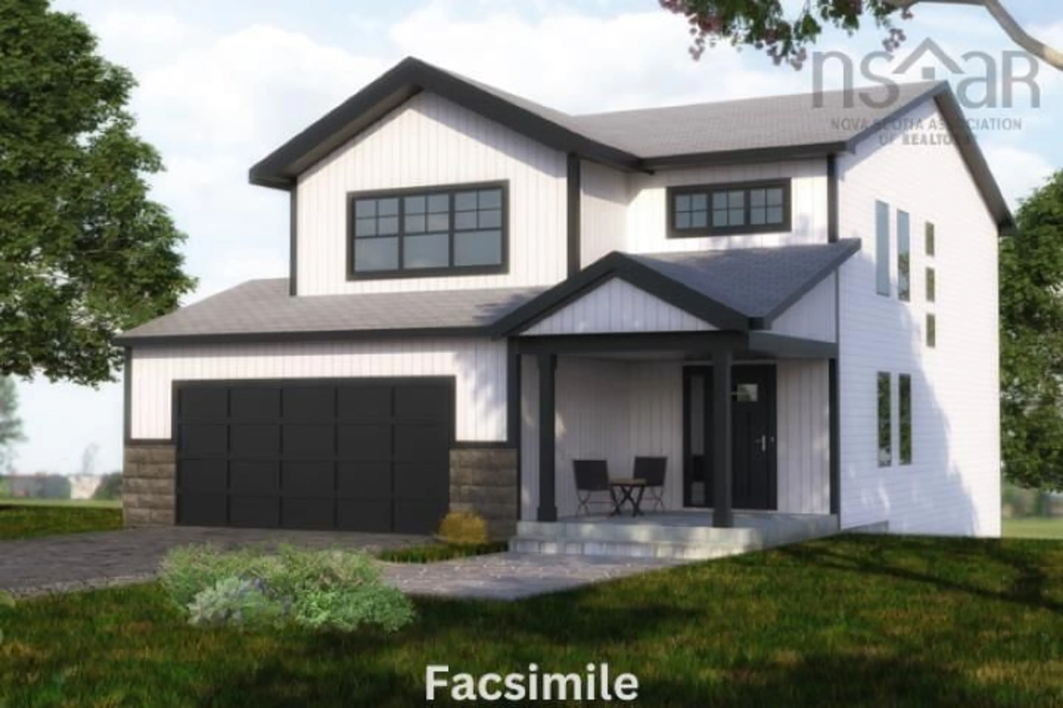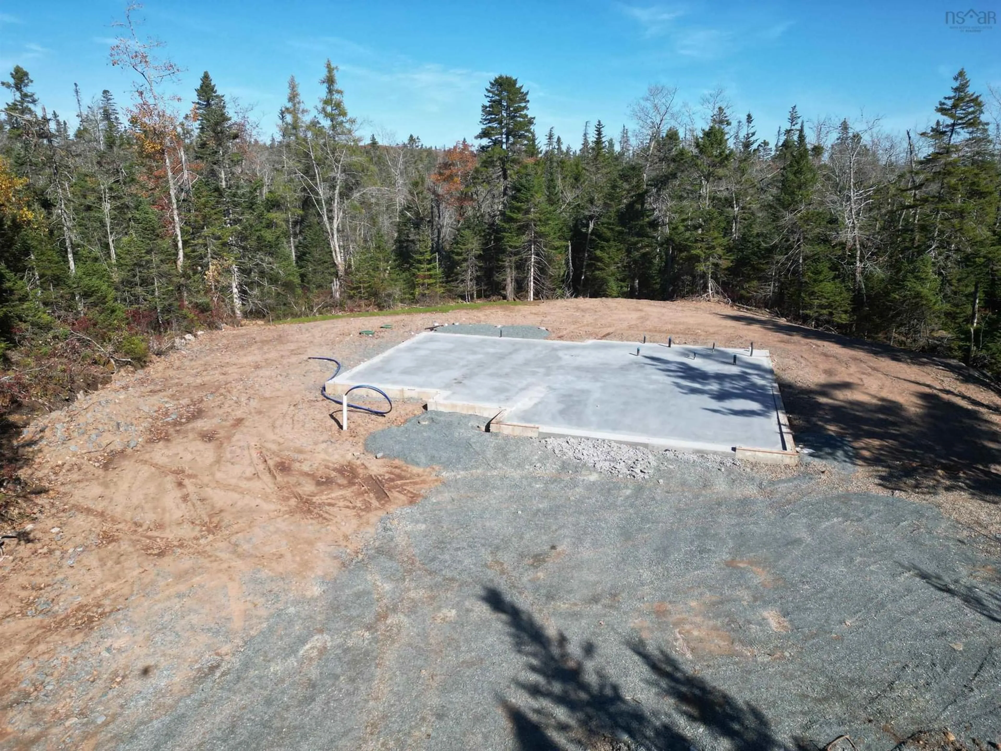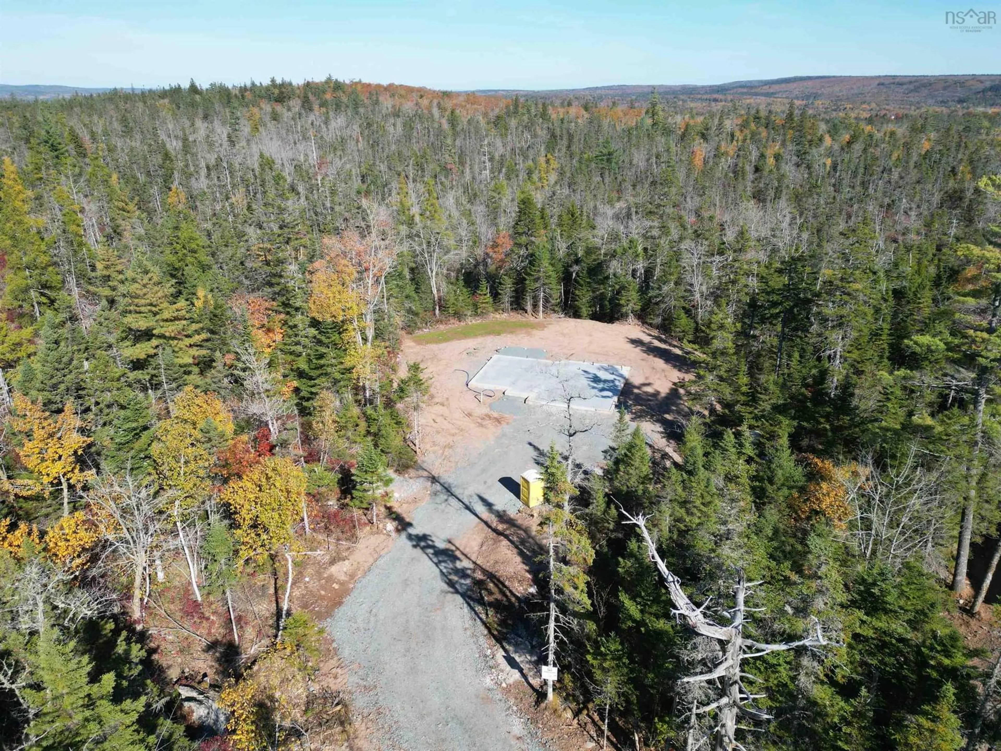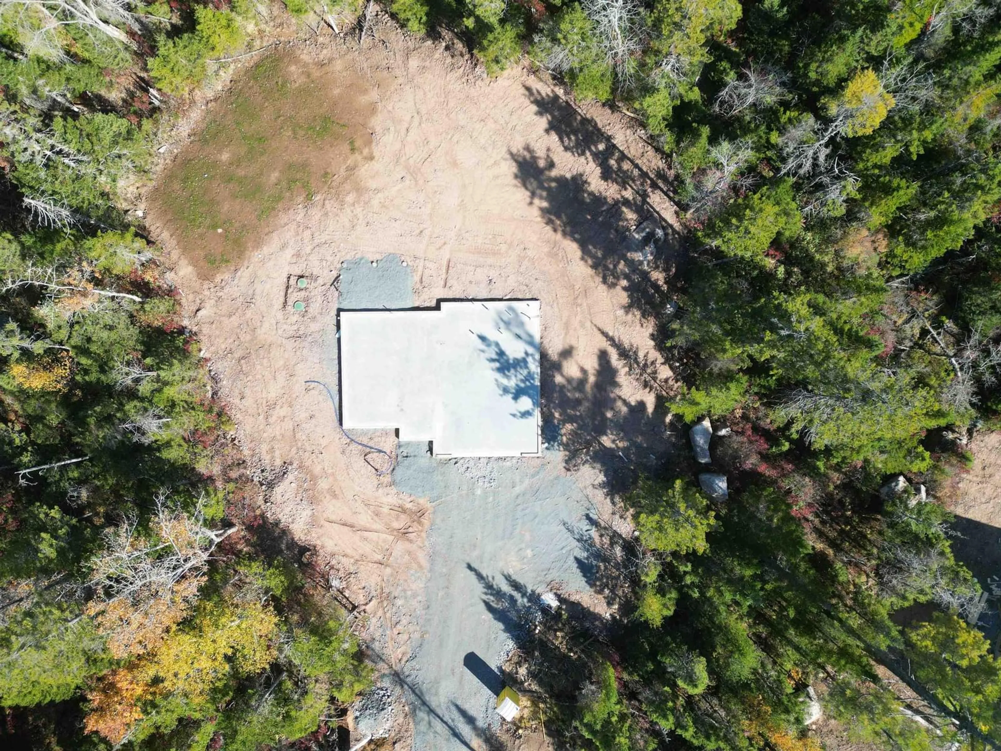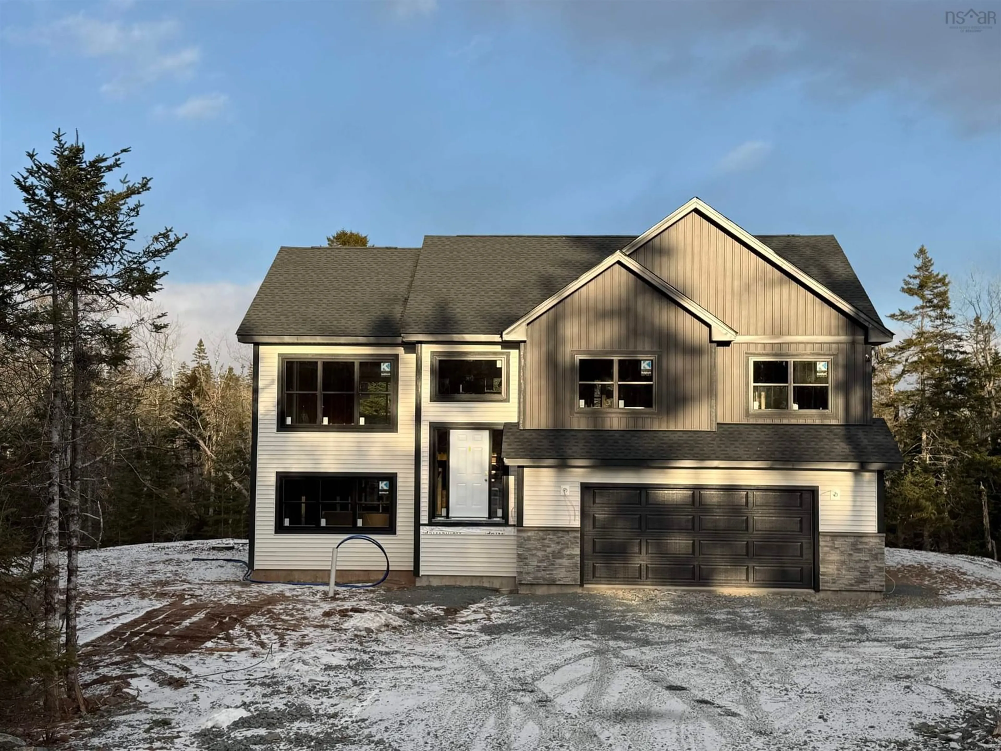1082 Rockrose Lane #Lot 925, Fall River, Nova Scotia B2T 1G5
Contact us about this property
Highlights
Estimated ValueThis is the price Wahi expects this property to sell for.
The calculation is powered by our Instant Home Value Estimate, which uses current market and property price trends to estimate your home’s value with a 90% accuracy rate.Not available
Price/Sqft$331/sqft
Est. Mortgage$3,474/mo
Tax Amount ()-
Days On Market241 days
Description
Welcome to the Beckett! A stunning executive split-entry home that welcomes you with an open-concept floor plan flowing effortlessly from the kitchen, dining room, and into the living room. It is an entertainer’s absolute dream! On the main level, you will also note three great-sized bedrooms. The sizable primary bedroom features a lovely walk-in closet and ensuite with a perfectly poised stand-alone soaker tub and a fully tiled shower. Moving on to the lower level, a wonderfully sized rec room that offers a walk-out into your private backyard, mudroom, and full bathroom, not to mention you decide if the fourth bedroom shall be used for sleeping or perhaps an office. The opportunities and features are endless in this home.
Property Details
Interior
Features
Basement Floor
Bath 2
11'.7 x 5'.6 85Bedroom
11'.10 x 9'.11 85Family Room
25'.10 x 12'.7Mud Room
8'.6 x 11'.7 85Exterior
Features
Parking
Garage spaces 2
Garage type -
Other parking spaces 2
Total parking spaces 4
Property History
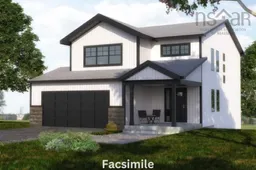 5
5
