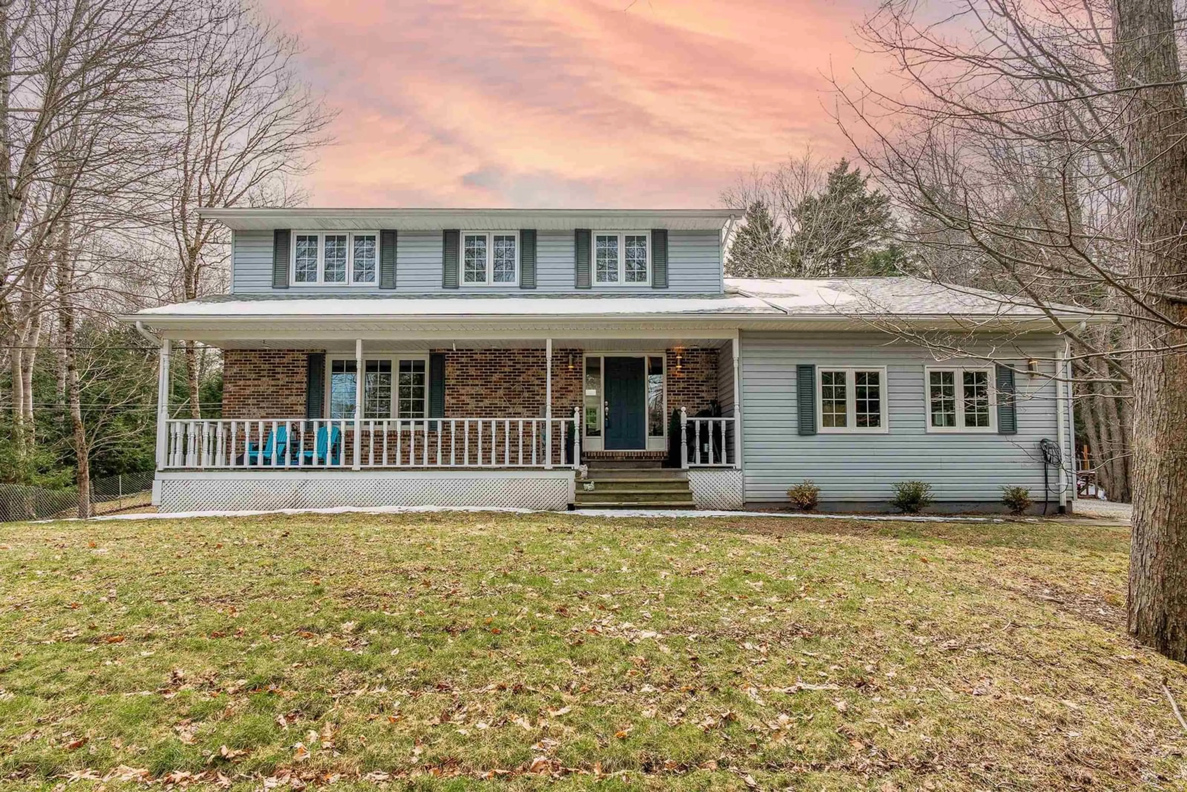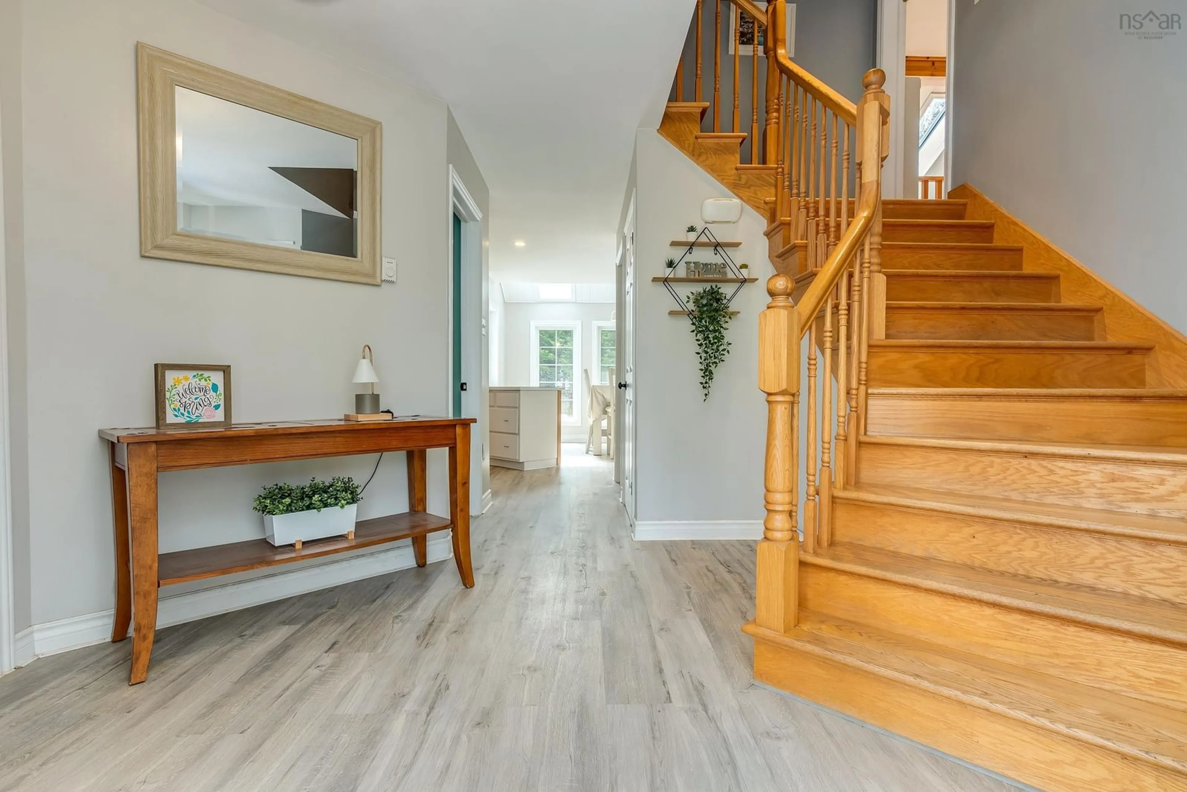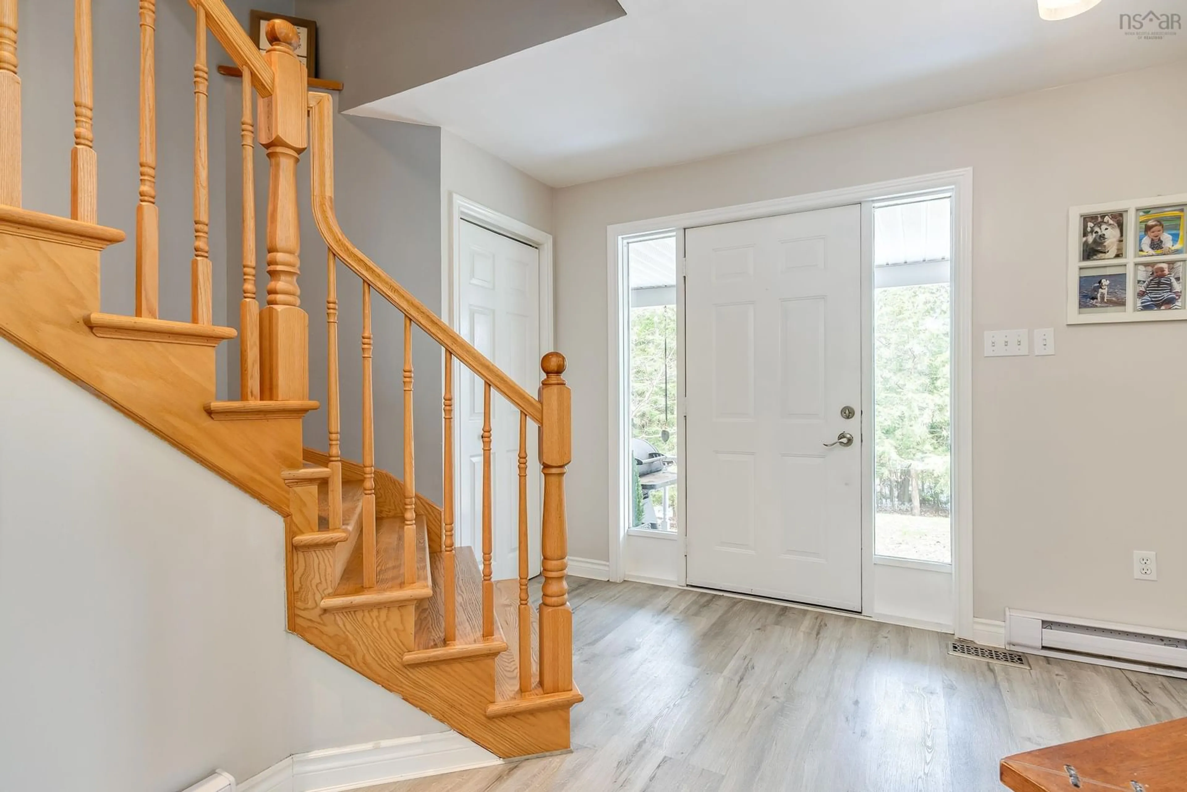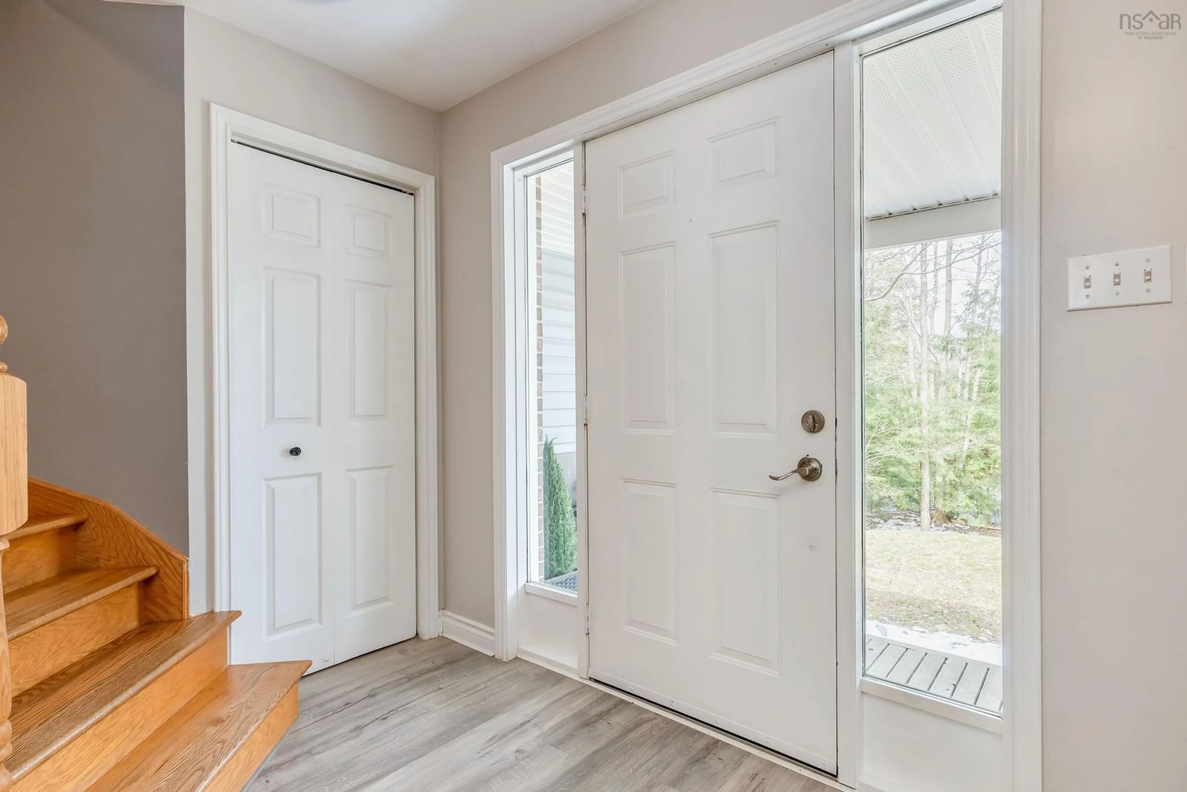10 Somerset Crt, Fall River, Nova Scotia B2T 1E8
Contact us about this property
Highlights
Estimated ValueThis is the price Wahi expects this property to sell for.
The calculation is powered by our Instant Home Value Estimate, which uses current market and property price trends to estimate your home’s value with a 90% accuracy rate.Not available
Price/Sqft$254/sqft
Est. Mortgage$3,328/mo
Tax Amount ()-
Days On Market45 days
Description
Introducing 10 Somerset Court! This beautiful 5-bedroom, 4-bathroom residence is situated on an exceptionally private lot at the end of a cul-de-sac in the desirable Fall River community. As you enter through the covered front porch, you are greeted by a grand open-concept foyer, setting the stage for the expansive living spaces that follow. The main floor offers an ideal layout for family living and entertaining, featuring the spacious living room, dining room, large eat-in kitchen, and cozy family room with skylights and a woodstove. The main level also includes a convenient half bath and laundry room. Upstairs, the serene primary suite provides a walk-in closet and a luxurious ensuite bathroom with a jet tub and a stand-up shower. Three additional generously sized bedrooms and a full 4-piece bathroom are also found on this level, offering ample space for family members. The lower level presents a fully functional secondary suite, perfect for rental income or as a guest suite. This private area includes a spacious bedroom with an ensuite bathroom, mini kitchen, large living room, and utility room, with the added benefit of a walk-out to a second driveway. Outside, the home features an attached garage and an additional shed for extra storage. The extra large back deck offers a peaceful retreat, ideal for outdoor relaxation and entertainment, all within the privacy of mature trees. The yard is partially fenced, providing a great area for pets. Recent updates throughout the home include new flooring, an upgraded kitchen, and newer mechanical systems, such as the hot water tank, pressure tank, and water softener. To ensure year-round comfort, the home is equipped with two heat pumps and a generator panel. There is also an electric vehicle charging system installed for added convenience. Located just minutes from all amenities, schools, recreation center and more. Call your agent today to book a viewing of this property that has so much to offer.
Property Details
Interior
Features
Main Floor Floor
Foyer
11'4 x 9'7Living Room
20' x 12'5Den/Office
10'9 x 11'10Kitchen
10'9 x 11'10Exterior
Parking
Garage spaces -
Garage type -
Total parking spaces 2
Property History
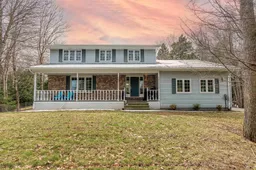 47
47
