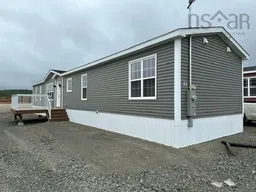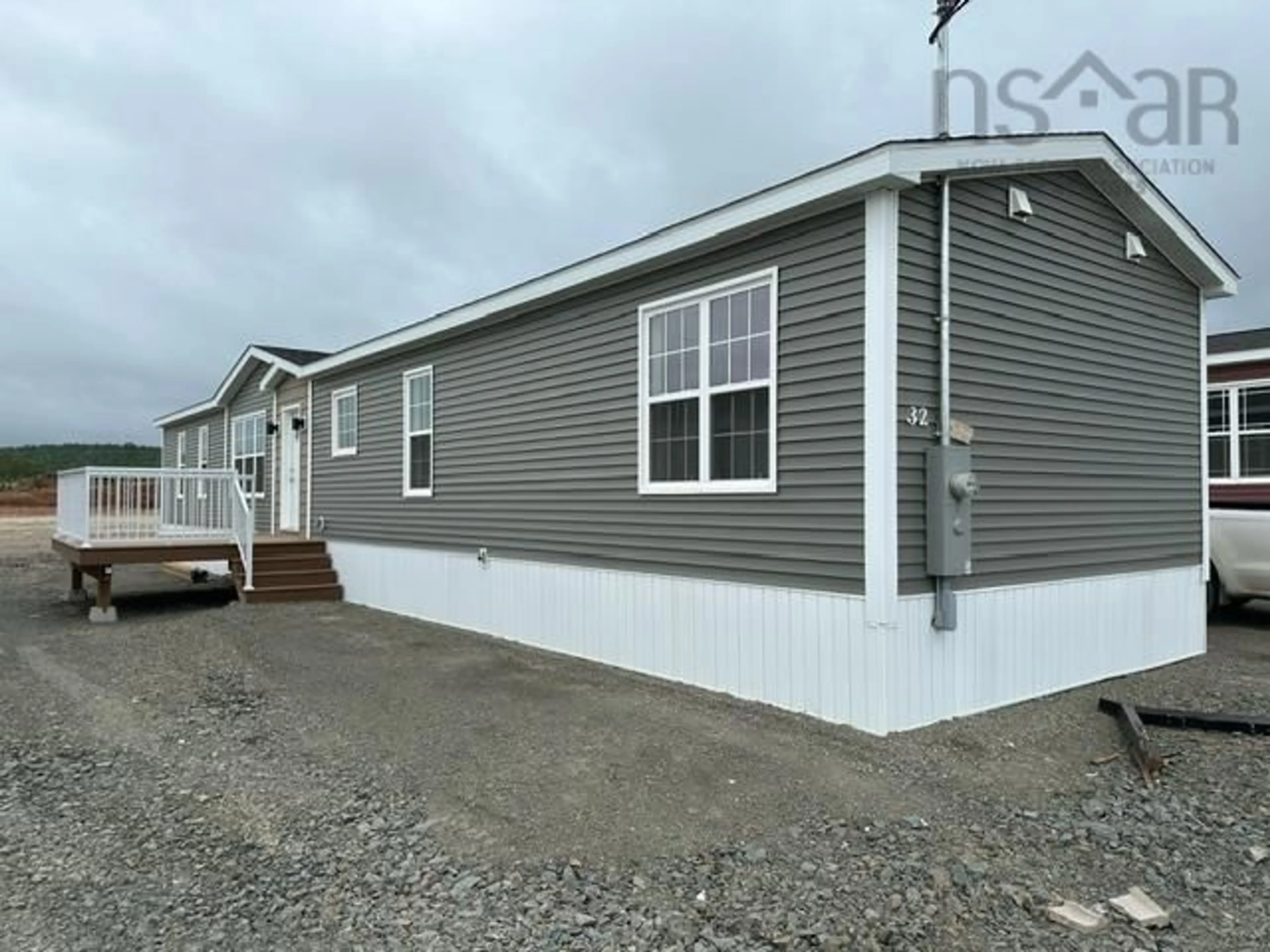Welcome to The Wellington at Castle Grove Estates, Elmsdale's premier community where modern living meets exceptional amenities. This stunning home is a testament to smart design and thoughtful features, perfect for families seeking both comfort and convenience. Step into a bright and spacious living area with a cathedral ceiling that enhances the open-concept layout. The heart of the home is the U-shaped kitchen, complete with apeninsula and a 36” cabinet pantry, ideal for both casual meals and entertaining. This kitchen seamlessly flows into the dining and living areas, creating a cohesive spaceperfect for family gatherings and socializing. The Wellington boasts a unique three-bedroom layout with a versatile flex room that can easily serve as a fourth bedroom, home office, or playroom. The master suite is a trueretreat, featuring an ensuite bath that offers a private sanctuary within your home. Castle Grove Estates offers a lifestyle that extends beyond the front door. Residents enjoy access to an array of amenities, including an outdoor pavilion perfect for cookingand entertaining, a pickleball court for friendly matches, and an indoor gym to keep you active year-round, plus so much more. This four-bedroom mini home is a testament to efficient use of space, providing everything a hardworking family needs without compromising on comfort or style. Experience thebest of both worlds at Castle Grove Estates – a beautifully designed home in a community that offers endless opportunities for recreation and relaxation. Discover The Wellington today and envision your future in this vibrant, amenity-rich community.
Inclusions: None
 50Listing by nsar®
50Listing by nsar® 50
50



