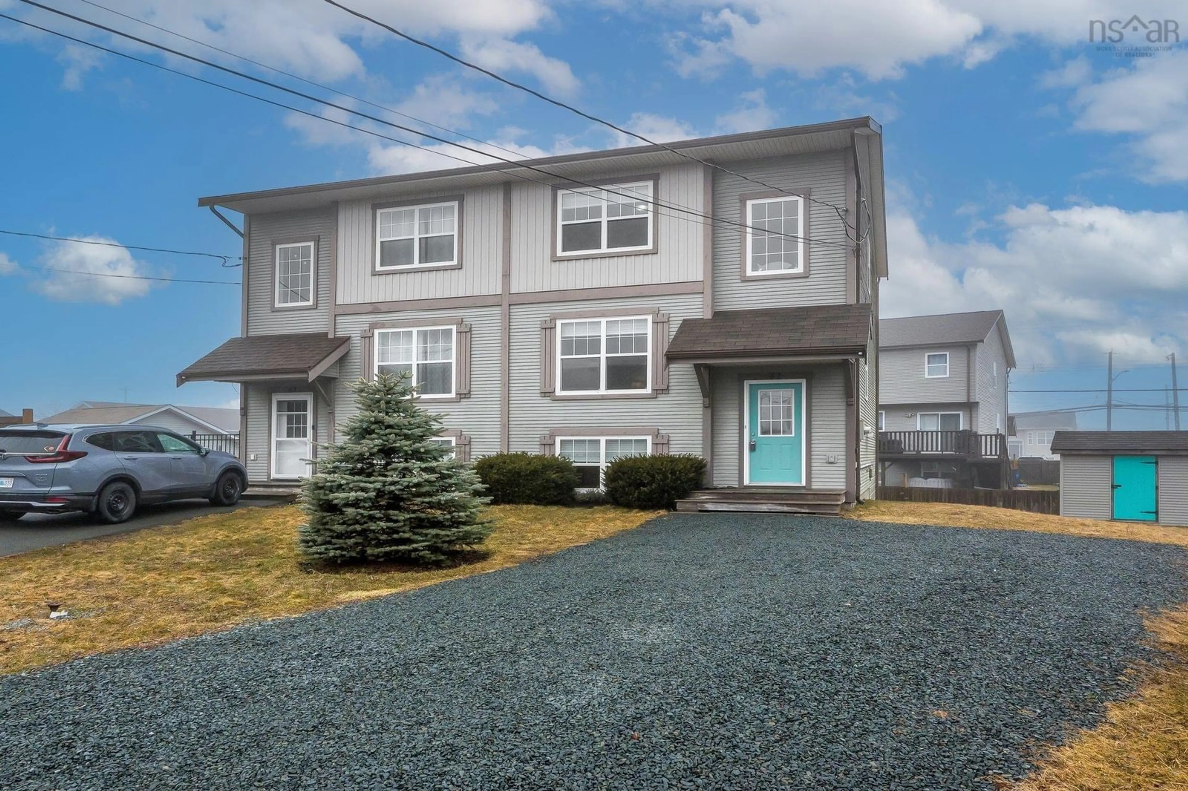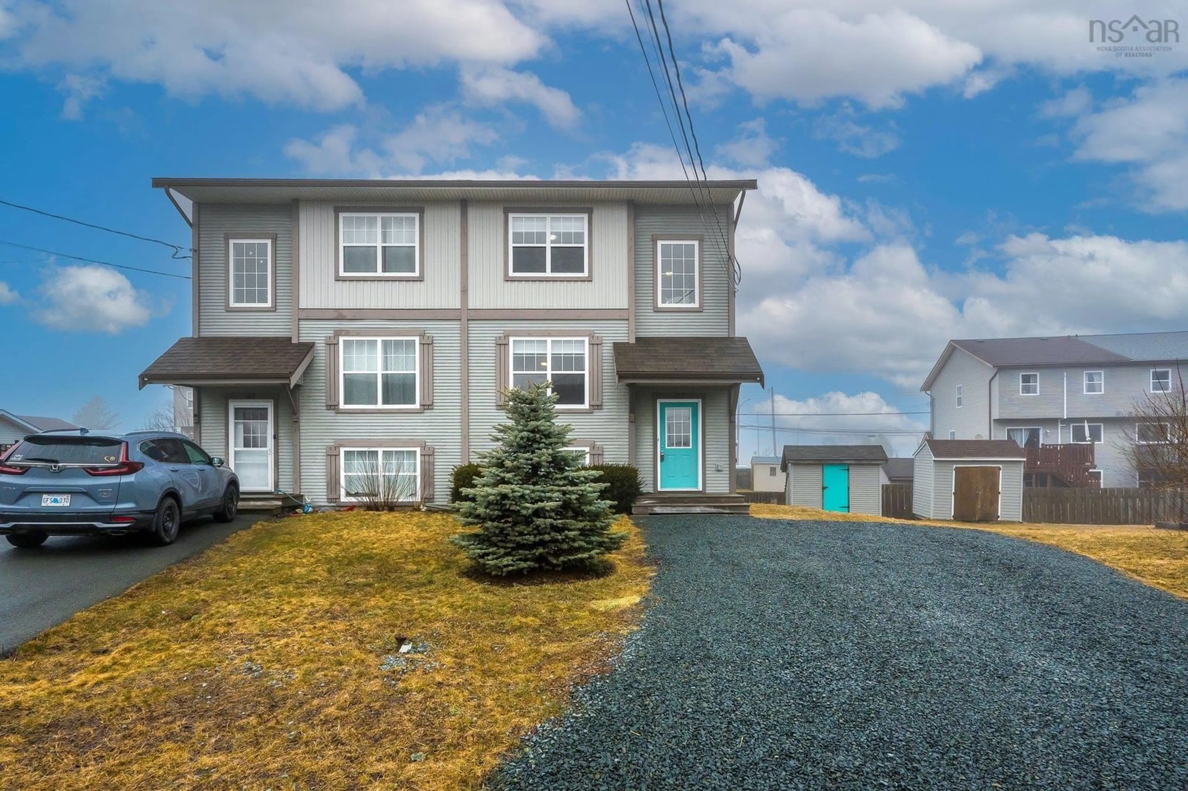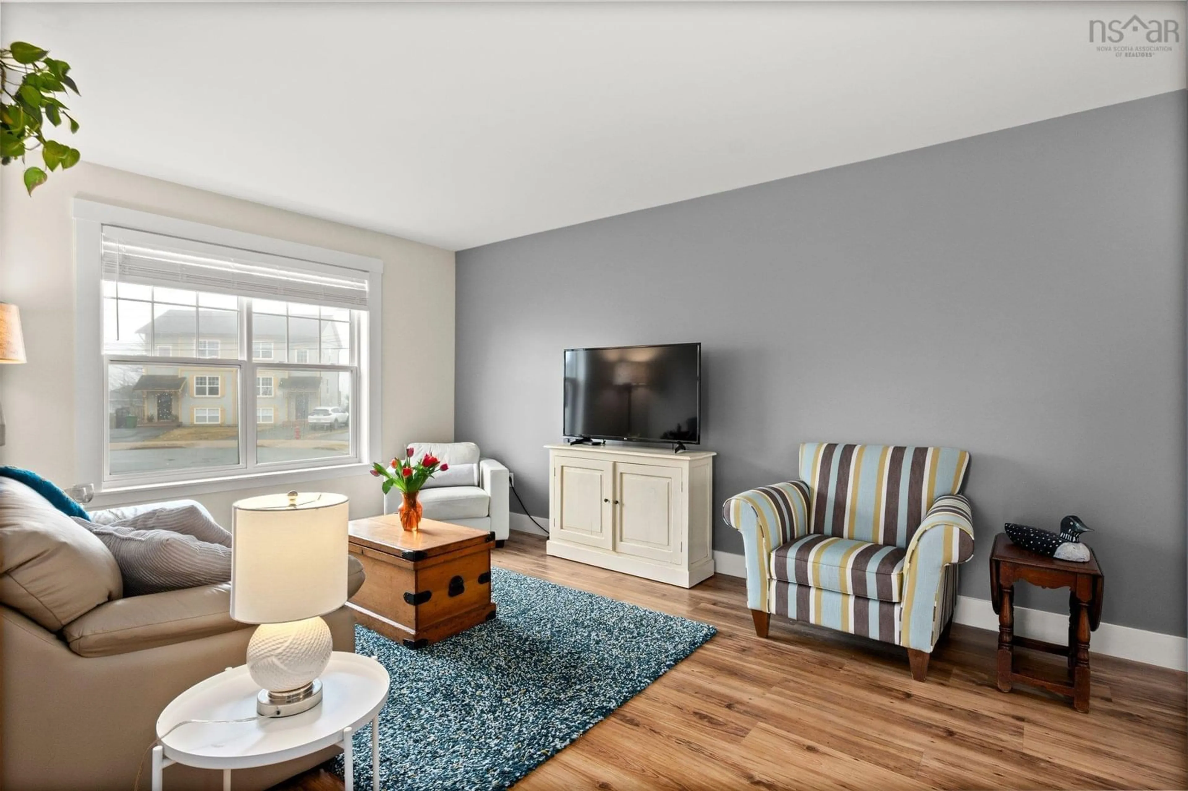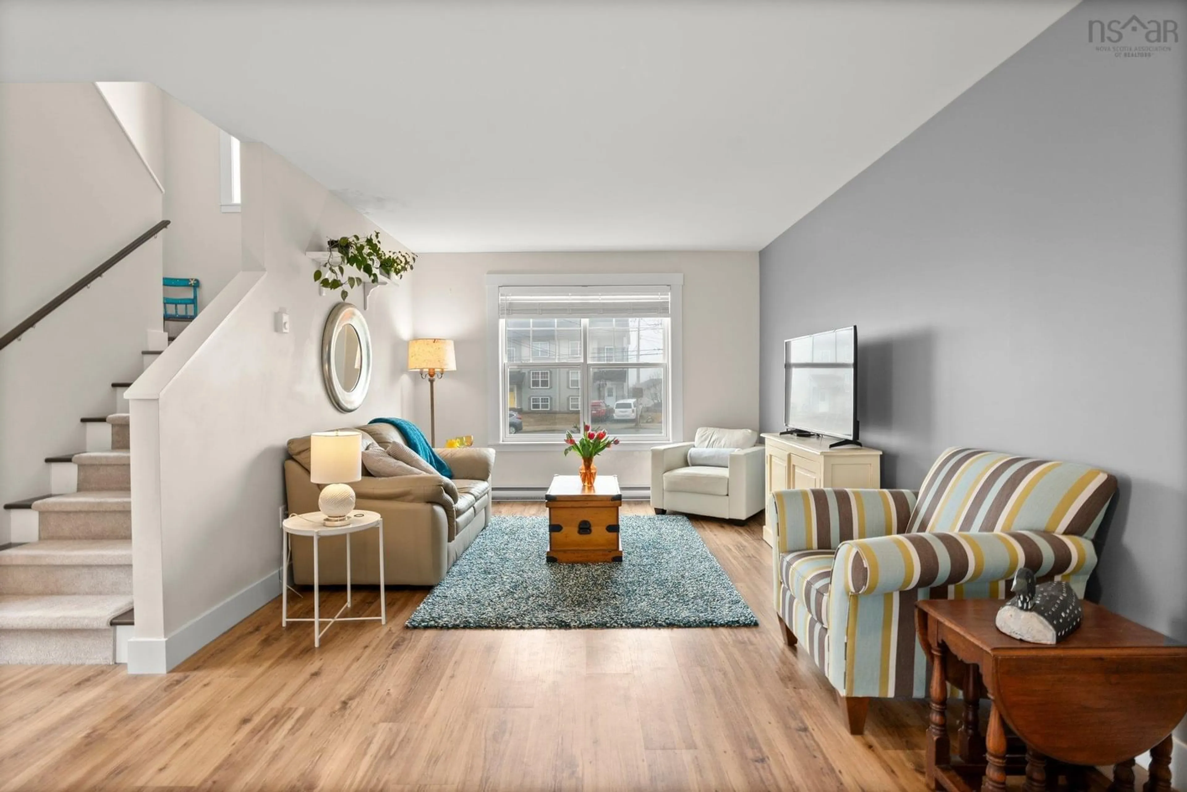41 Delcraft Crt, Eastern Passage, Nova Scotia B3G 0B2
Contact us about this property
Highlights
Estimated ValueThis is the price Wahi expects this property to sell for.
The calculation is powered by our Instant Home Value Estimate, which uses current market and property price trends to estimate your home’s value with a 90% accuracy rate.Not available
Price/Sqft$242/sqft
Est. Mortgage$2,039/mo
Tax Amount ()-
Days On Market4 days
Description
Welcome to 41 Delcraft Court – Your Ideal Eastern Passage Home Tucked away at the end of a quiet cul-de-sac, 41 Delcraft Court is a beautifully maintained semi-detached home offering space, comfort, and a true sense of community in one of Eastern Passage’s most family-friendly neighbourhoods. With a double-wide driveway and three fully finished levels, this home is ready to grow with you. The main floor features a bright and sunny living room, a convenient two-piece bathroom, and a and an open-concept kitchen and dining area. From here, step out through sliding patio doors to a large back deck—perfect for summer BBQs, morning coffee, or simply enjoying the peaceful backyard setting. Upstairs, you'll find a generous primary bedroom with a walk-in closet, two additional well-sized bedrooms, and a full 4-piece bathroom—plenty of room for the whole family. The fully finished lower level adds even more value with a fourth bedroom, another full 4-piece bath, a laundry area, and a spacious family room with a walkout to the backyard. It’s a great setup for extended family, guests, teens, or a private home office setup.. Located just minutes from scenic coastal trails, beaches, schools, a golf course, boardwalks and local shops, this home blends suburban comfort with that laid-back coastal lifestyle Eastern Passage is known for. Additionally, you're only a 15-20 minute drive from the hospital, NSCC Campus, shopping centres, and downtown Dartmouth & Halifax. If you’re looking for a move-in-ready home in a welcoming community, 41 Delcraft Court is the perfect fit. Book a private viewing today!
Property Details
Interior
Features
Main Floor Floor
Living Room
22.3 x 11.10Kitchen
8.11 x 8Dining Room
11.3 x 10.5Bath 1
7.4 x 3.10Exterior
Features
Parking
Garage spaces -
Garage type -
Total parking spaces 2
Property History
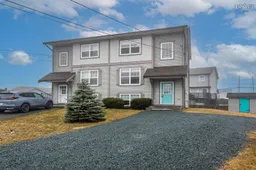 39
39
