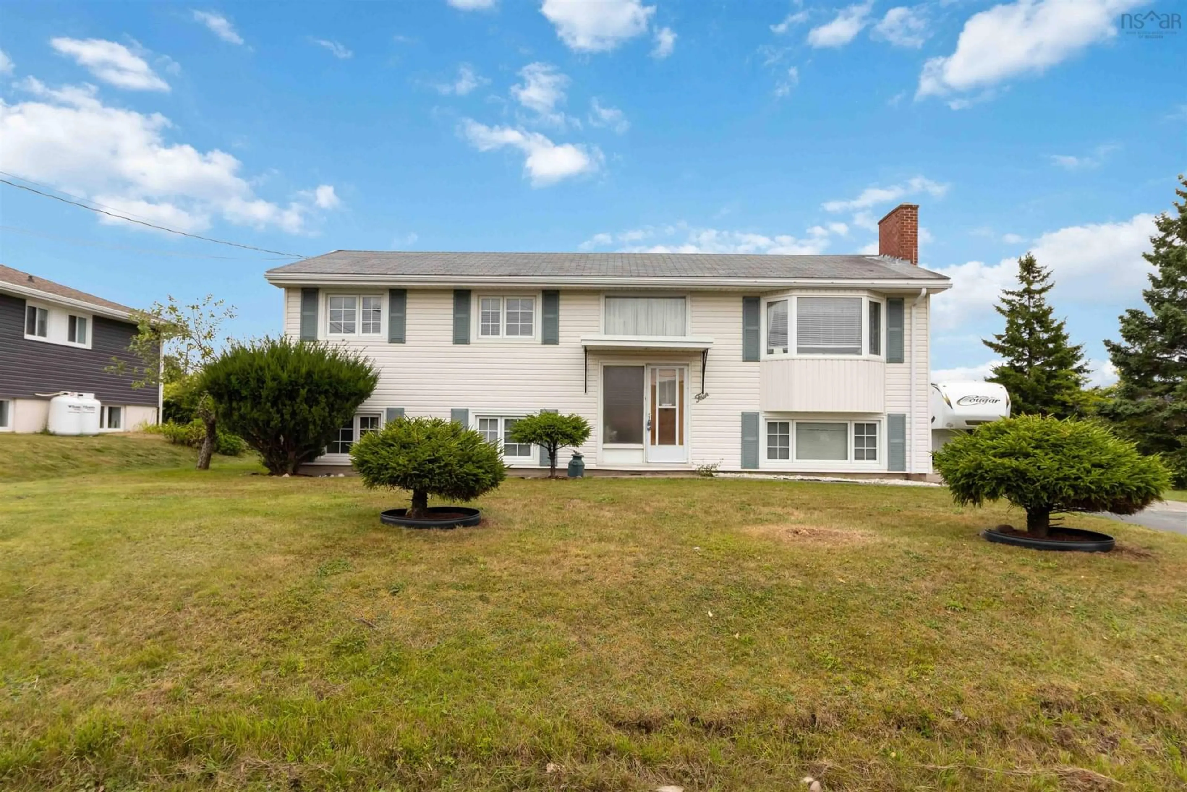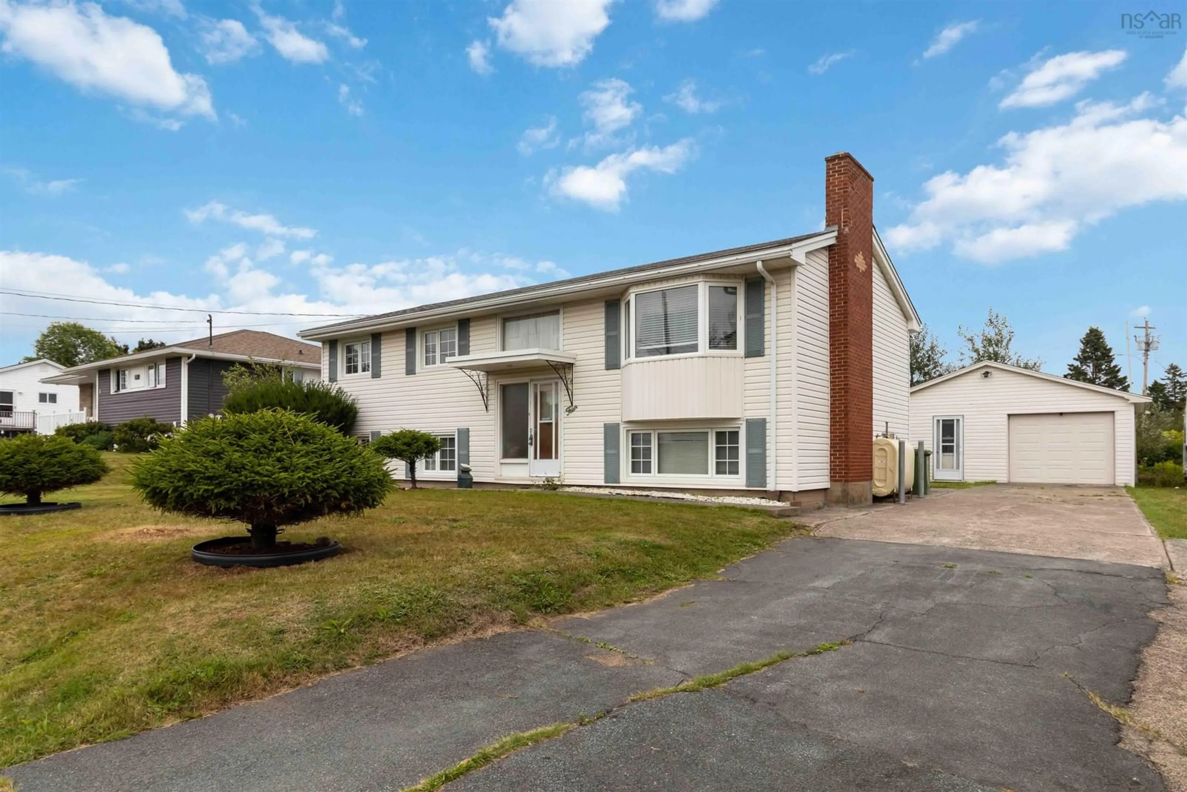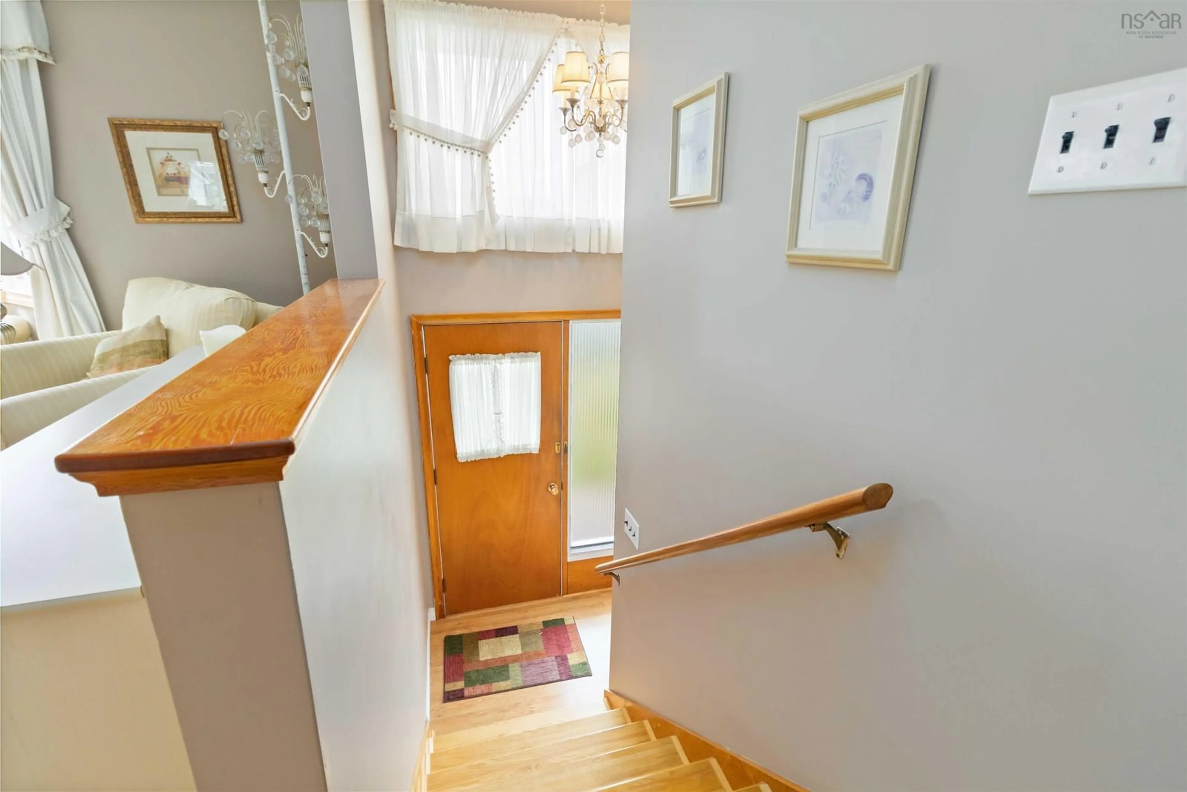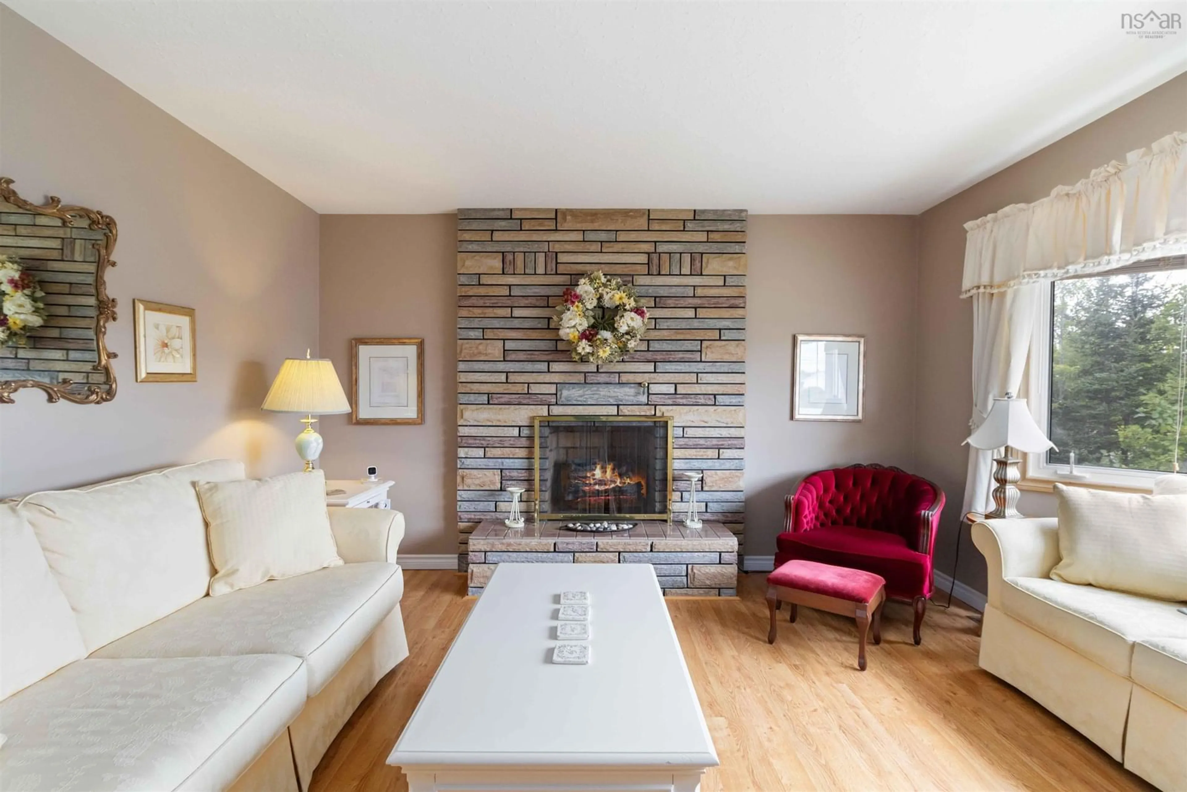4 Aubrey Terr, Eastern Passage, Nova Scotia B3G 1C6
Contact us about this property
Highlights
Estimated valueThis is the price Wahi expects this property to sell for.
The calculation is powered by our Instant Home Value Estimate, which uses current market and property price trends to estimate your home’s value with a 90% accuracy rate.Not available
Price/Sqft$272/sqft
Monthly cost
Open Calculator
Description
Your Next Chapter Starts Here! Welcome to 4 Aubrey Terrace in one of the most welcoming communities along the coast! Eastern Passage! This one-owner home was built by local master craftsman, Mr. Lorne White, and his attention to detail shows in every corner. From the tongue-and-groove sheathing and Douglas fir trim to the gorgeous angel stone floor-to-ceiling fireplace on the main level (and an all-brick fireplace downstairs!), this home carries a sense of timeless quality you just don't find every day. The home has been lovingly cared for by the same family for decades, and a lot of the heavy lifting has already been done for you: majority of the windows replaced with vinyl, kitchen cabinets updated, upstairs laminate flooring, roof shingles replaced, vinyl siding installed over the original wood shingles, and a new furnace added in 2020. While it's move-in ready, there's still space to add your personal style and make it truly yours. And let's talk about location! you're just minutes from beaches, schools, and everything Eastern Passage has to offer. Even though the home isn't right on the shoreline, a peaceful, scenic commute will make every drive feel like a breath of fresh air. All the essentials are here, too: fridge, stove, microwave, dishwasher, washer, and dryer are included, so you can move right in and start making memories. Plus, it sits on a valuable R-2 lot, giving you endless possibilities for the future. Homes like this don't come along often! full of character, thoughtfully maintained, and ready for your personal touch. Come take a look and imagine the life you could build here!
Property Details
Interior
Features
Main Floor Floor
Bath 1
9.5 x 4.10Kitchen
13.11 x 9.4Dining Room
9.4 x 8.6Living Room
15.2 x 13.5Exterior
Features
Parking
Garage spaces 2
Garage type -
Other parking spaces 1
Total parking spaces 3
Property History
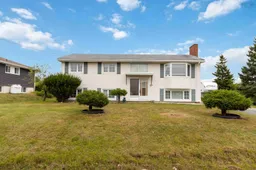 50
50
