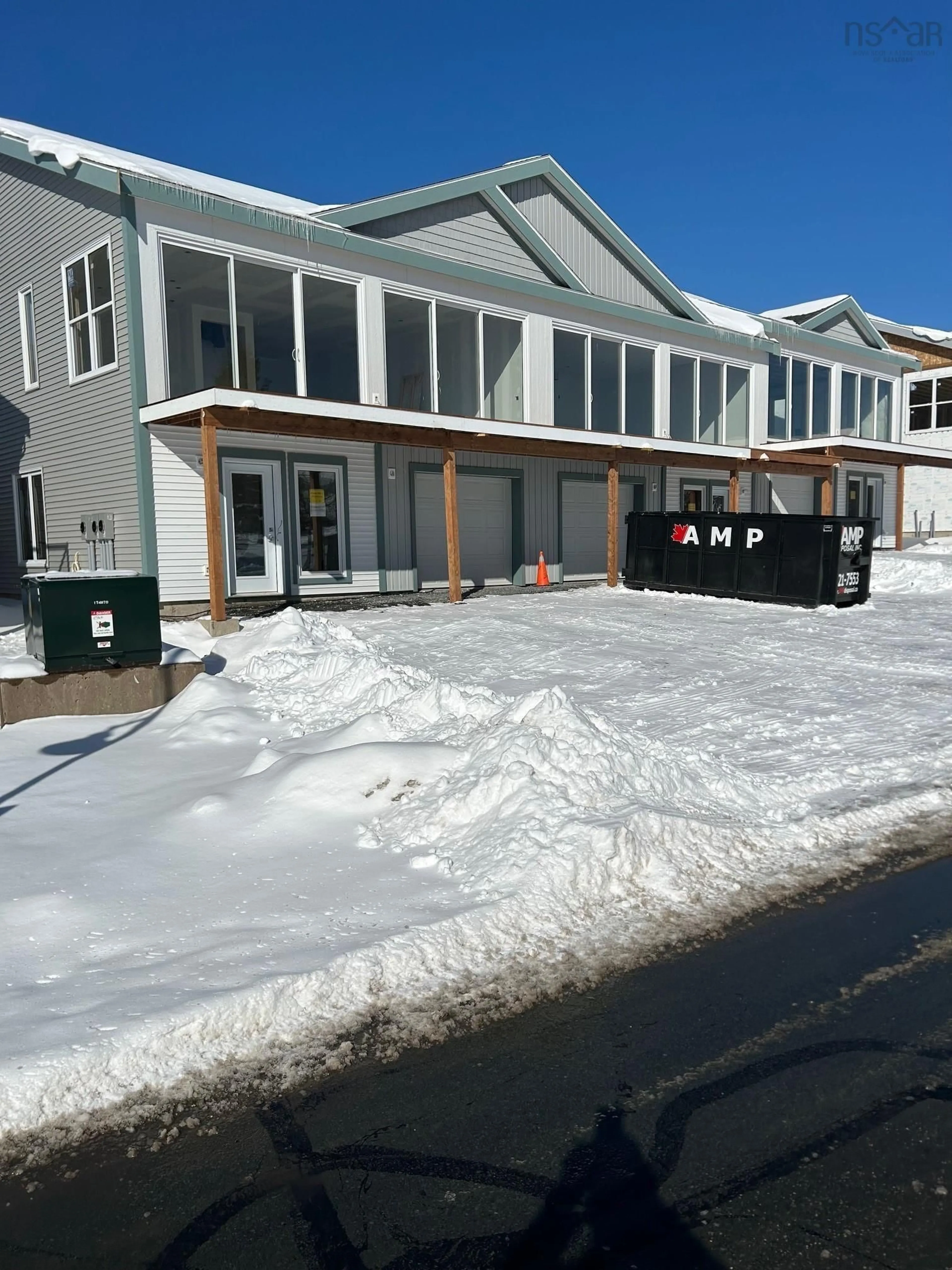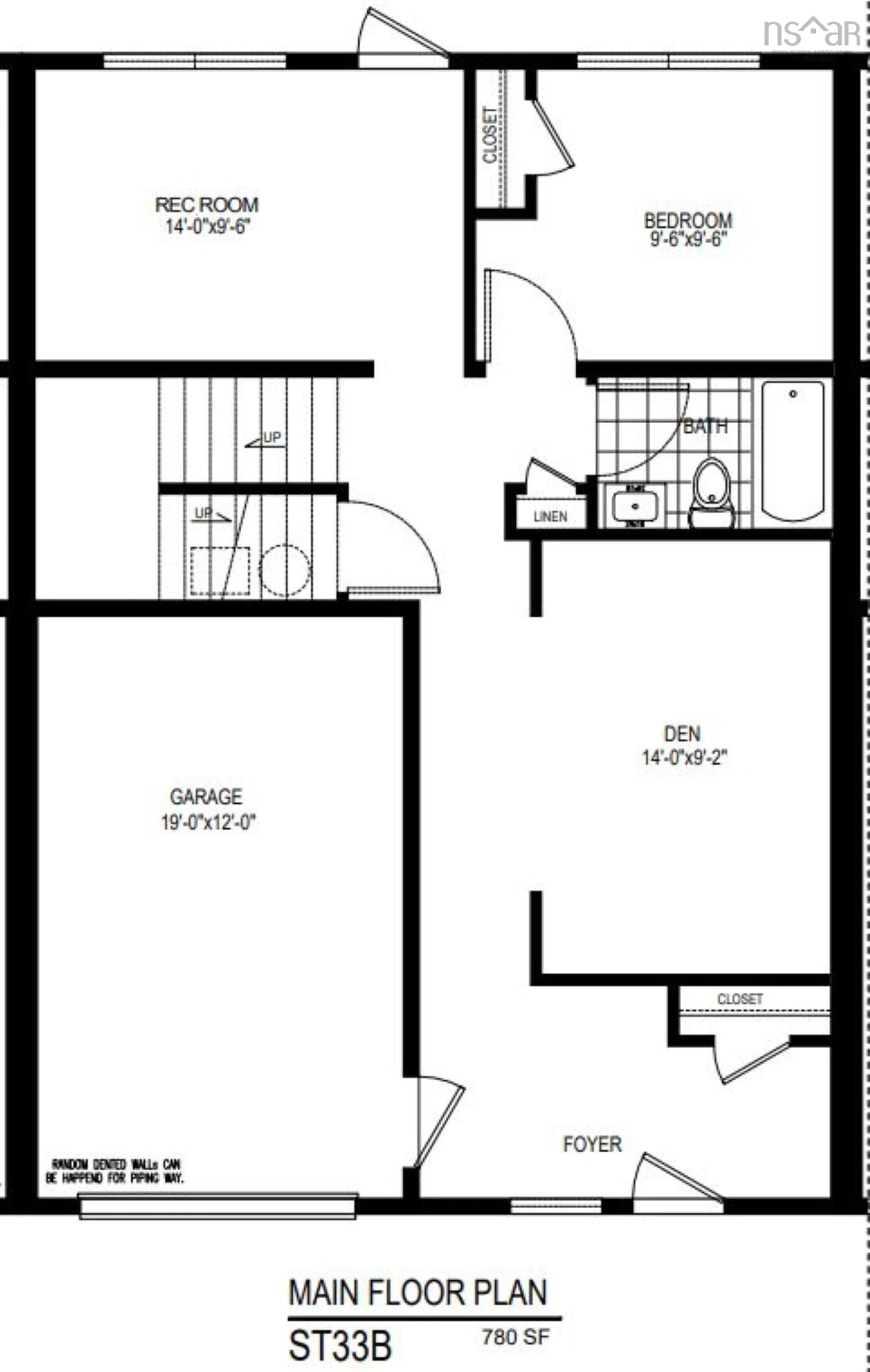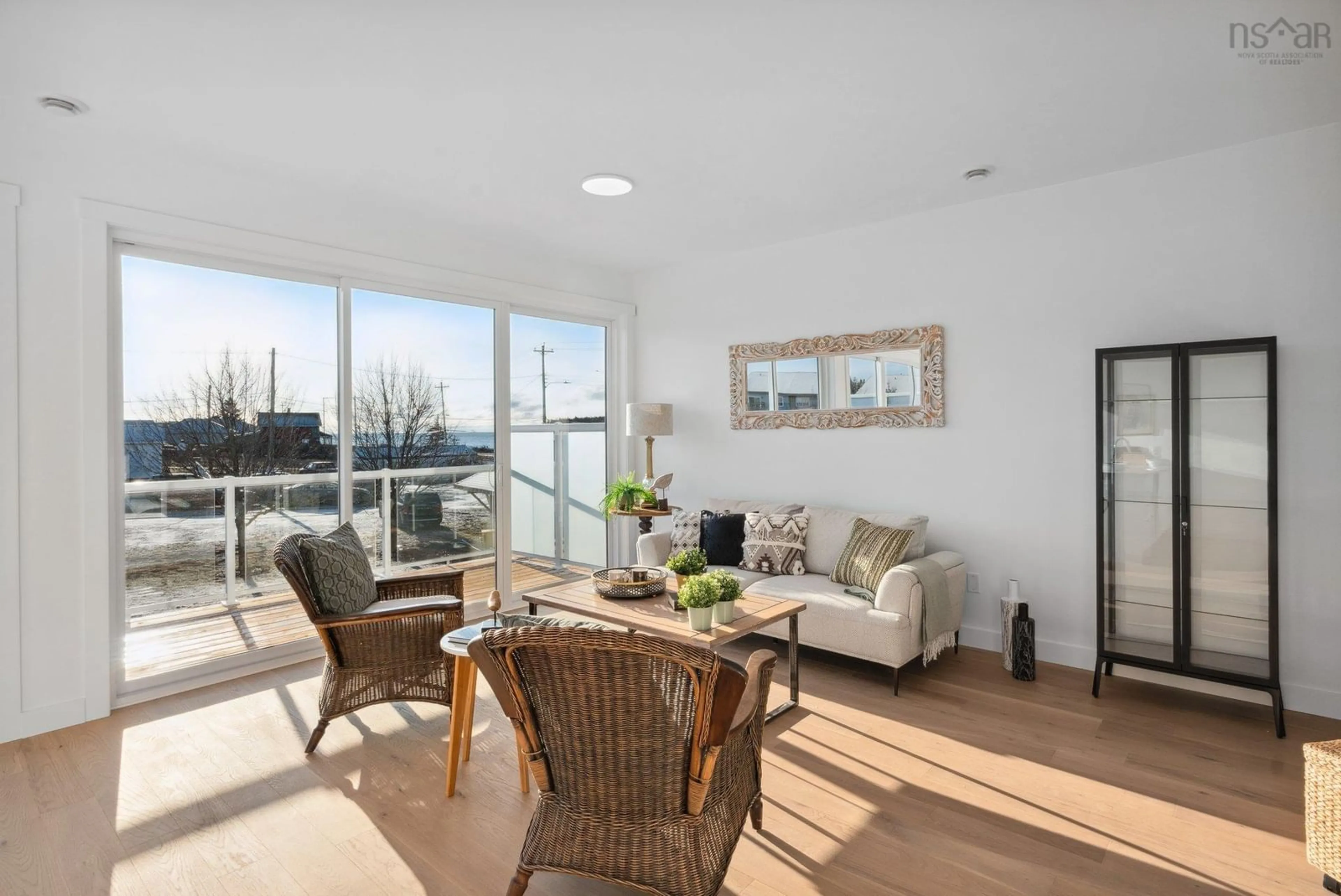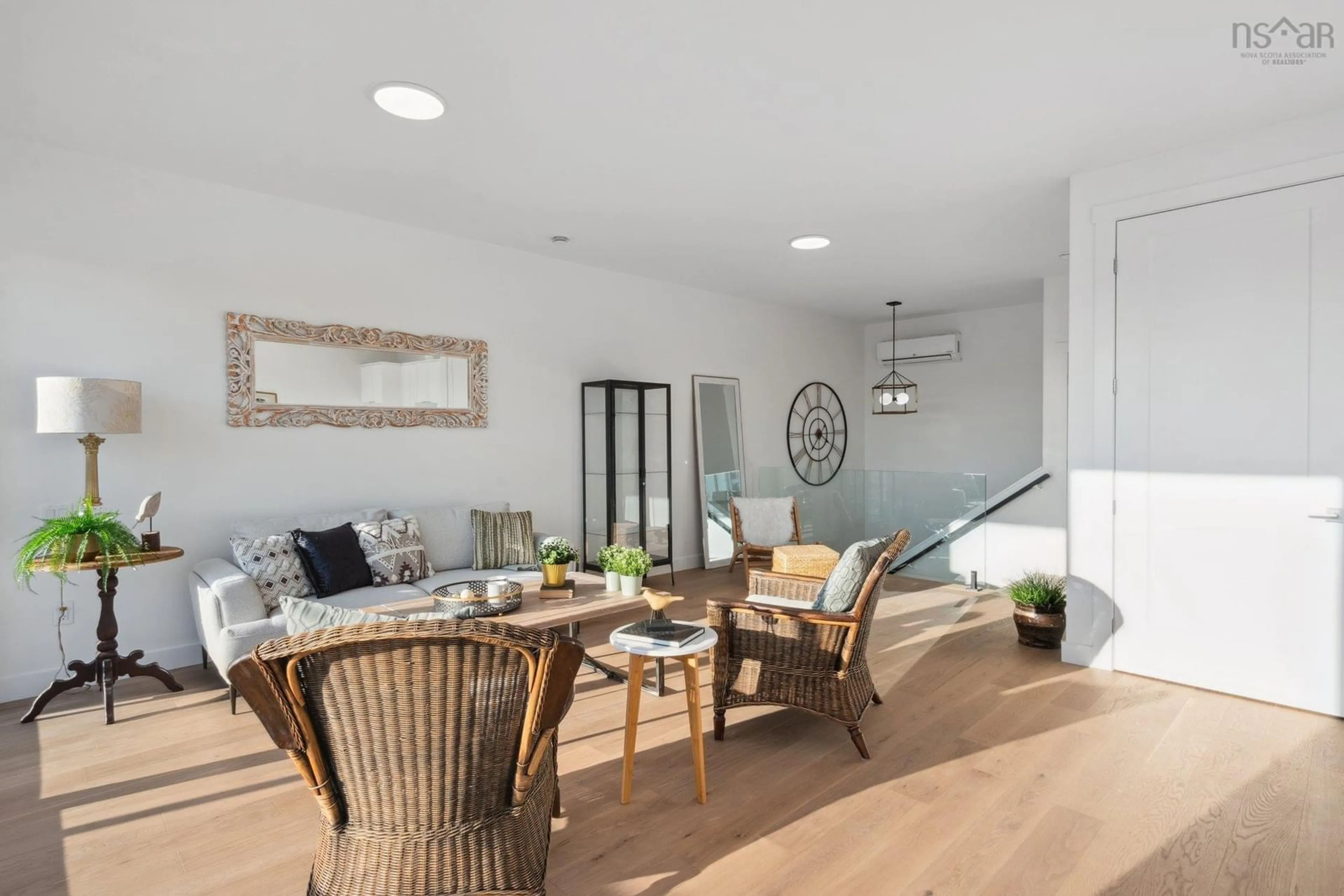26 Sailors Trail, Dartmouth, Nova Scotia B3G 0A3
Contact us about this property
Highlights
Estimated valueThis is the price Wahi expects this property to sell for.
The calculation is powered by our Instant Home Value Estimate, which uses current market and property price trends to estimate your home’s value with a 90% accuracy rate.Not available
Price/Sqft$333/sqft
Monthly cost
Open Calculator
Description
Amazing water views overlooking the beach & boardwalk! Building your seaside dream home!! This spectacular new design by Provident is a two storey condo townhome at the entrance of the outstanding seaside community called The Village at Fisherman’s Cove, across from the boardwalk at MacCormack's Beach. Enter a bright spacious foyer with access from the single car garage. The main living level is upstairs and wows with a beautiful Great Room that extends through 9' patio doors to a large front deck where you can enjoy views of the ocean. So much light! The gleaming kitchen has a large island perfect for prep and gathering friends and family around, quartz/granite countertops & a pantry. Hardwood floors flow throughout the main floor, including the Master retreat where you will discover a large walk in closet, spa-like ensuite with separate shower and soaker tub, double sink vanity & comfort height toilet. Laundry is ideally located off the bedroom & a convenient powder room is on this level as well. Downstairs offers a second bedroom ideal for guests, another full bath, den with walkout to a back patio with more water views, and spacious flex room to extend your reception area for visitors, have a home office or rec room. Excellent set up for guests. Enjoy the comfort of a ductless heat pump on the main level. This is maritime living at its finest with the convenience of condo services - yard work, exterior maintenance, snow removal all included! Amenities in walking distance include a pharmacy, Tim Horton’s, restaurants, shops & grocers. Just 30 minutes to downtown. Join in the activities at the community club house or make use of the pool. Only a handful of units in this style available, close to the beach. Photos and Virtual Tour are of model home in same layout.
Property Details
Interior
Features
Main Floor Floor
Kitchen
9 x 7.6Dining Room
Great Room
19 x 14.6Bath 1
Exterior
Features
Parking
Garage spaces 1
Garage type -
Other parking spaces 0
Total parking spaces 1
Condo Details
Inclusions
Property History
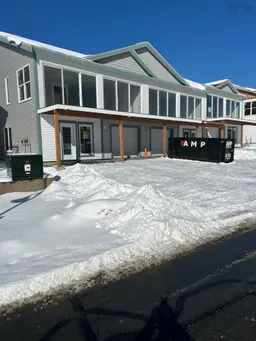 36
36
