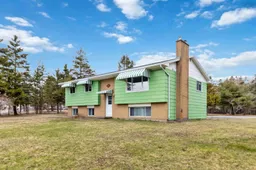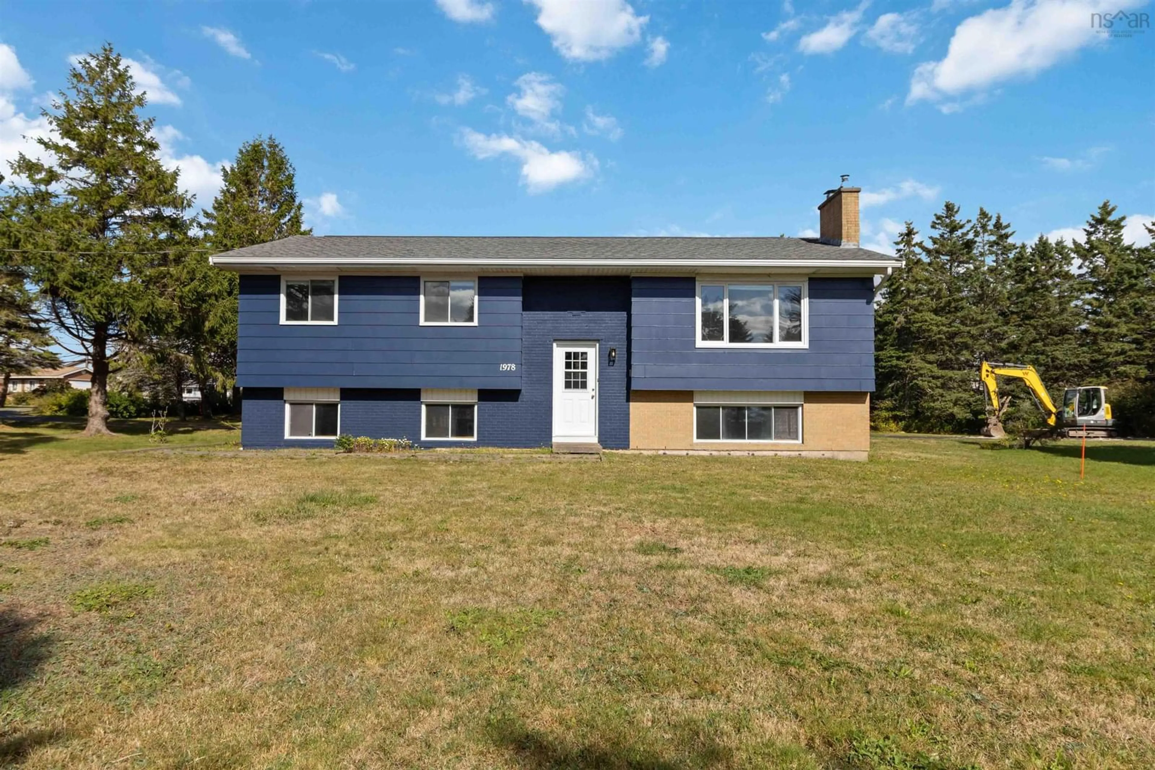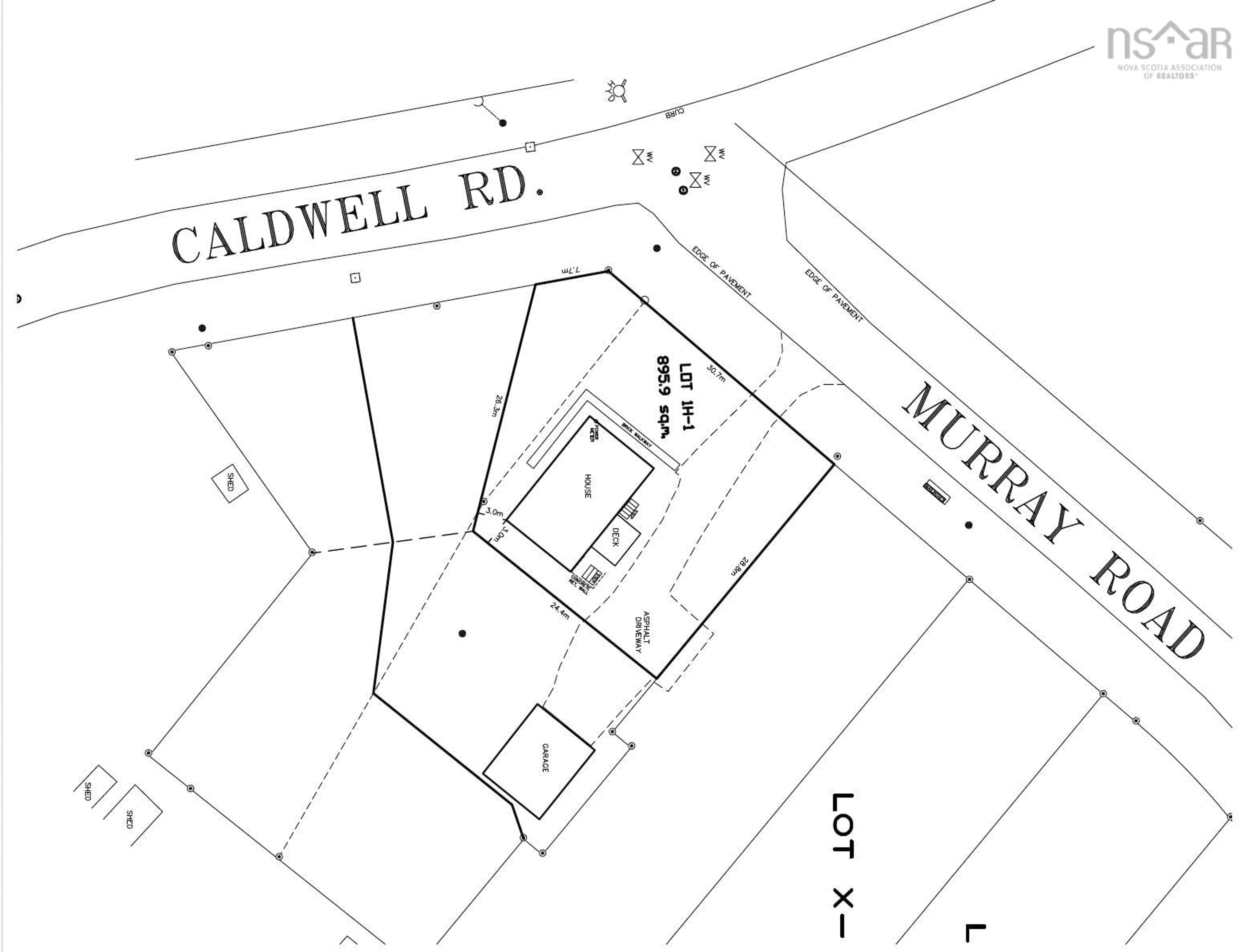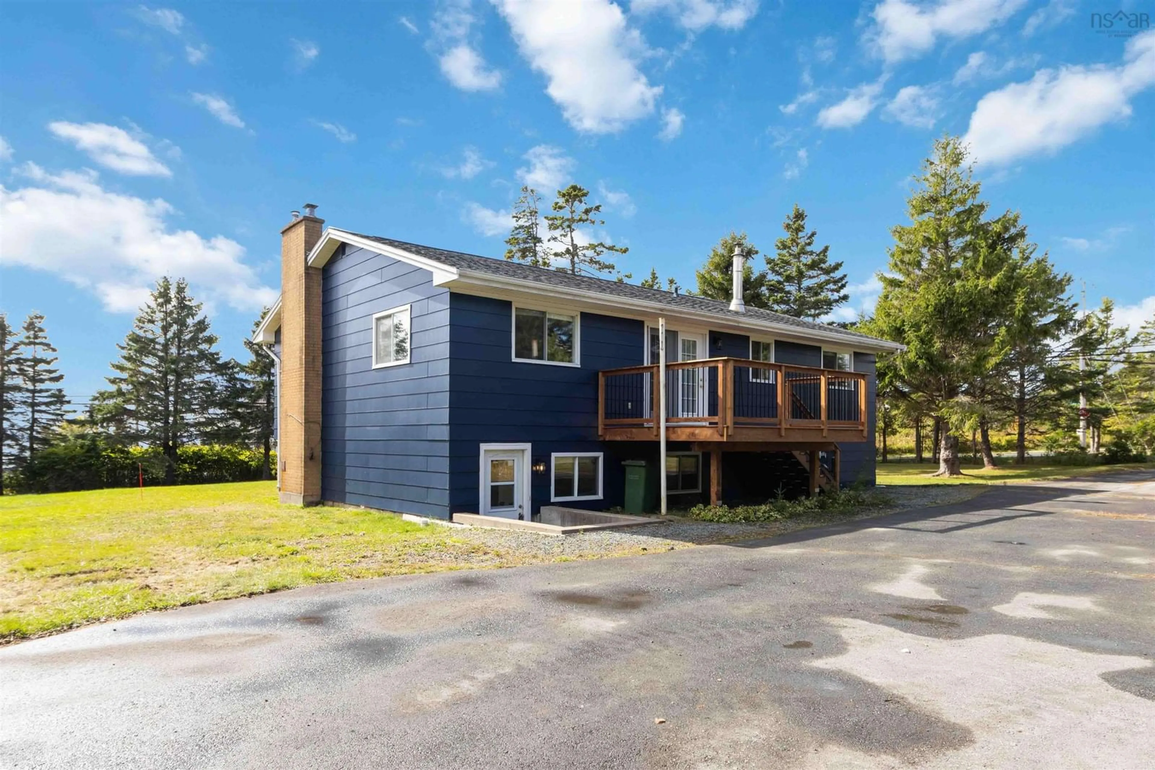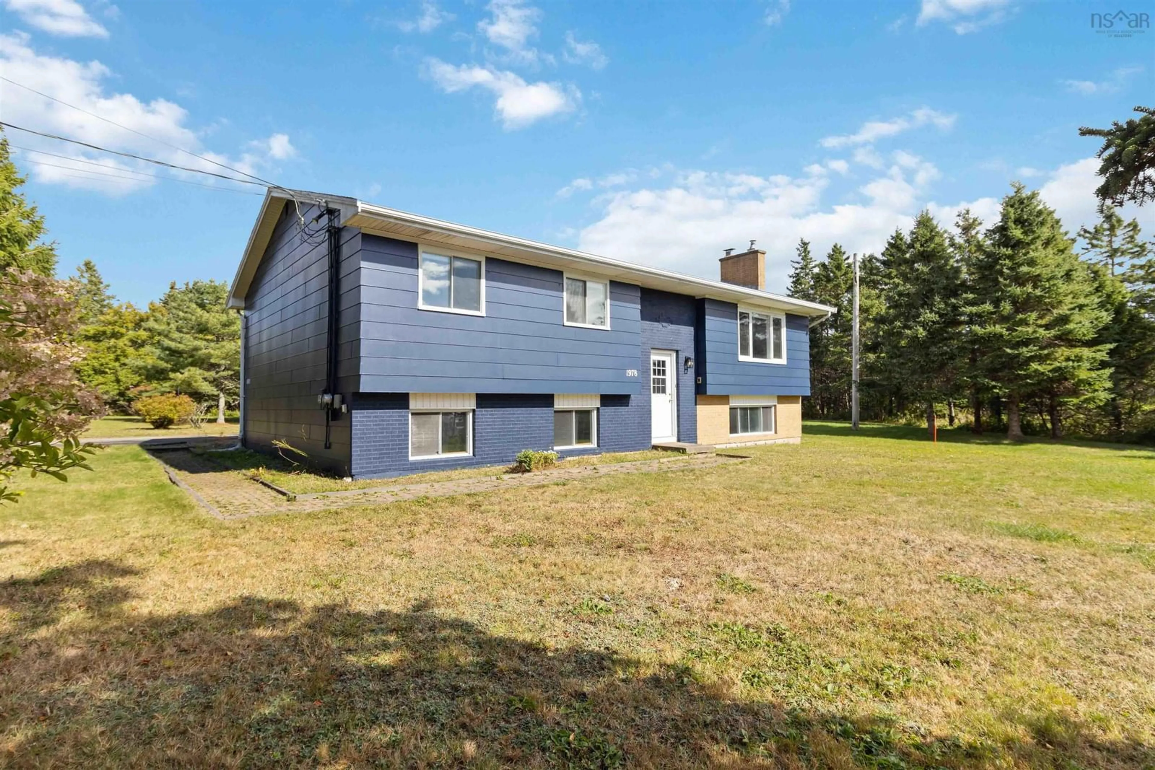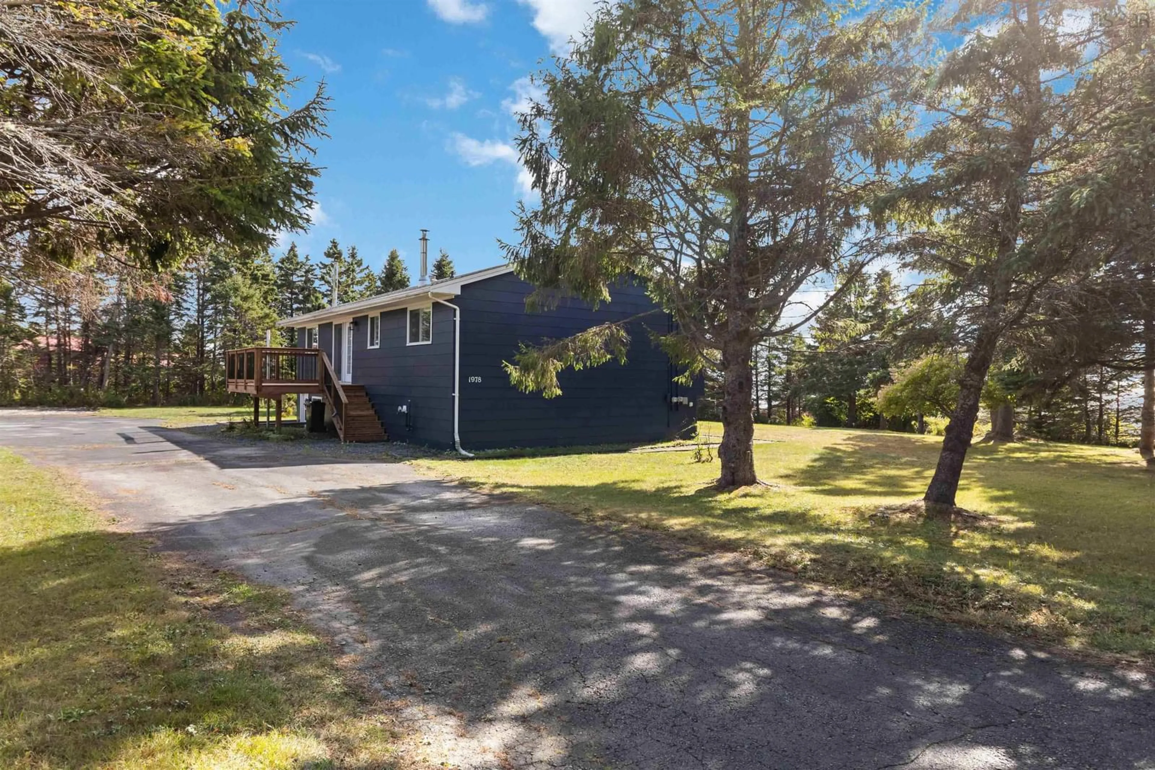1978 Caldwell Rd, Eastern Passage, Nova Scotia B3G 1J1
Contact us about this property
Highlights
Estimated valueThis is the price Wahi expects this property to sell for.
The calculation is powered by our Instant Home Value Estimate, which uses current market and property price trends to estimate your home’s value with a 90% accuracy rate.Not available
Price/Sqft$229/sqft
Monthly cost
Open Calculator
Description
Welcome to 1978 Caldwell Road, a rare opportunity in the heart of Eastern Passage offering endless potential. Set on a generous 9,639 sq. ft. lot (subdivision in progress) with driveway access from quiet Murray Road, this spacious 2,400 sq. ft. home has been thoughtfully updated and designed to suit families and multi-generational living alike. Inside, vinyl click flooring flows throughout, complemented by four fully renovated bathrooms with modern tubs, vanities, and toilets. The main level features a warm eat-in kitchen with wood cabinetry and white appliances, a cozy living room with propane fireplace, and oversized bedrooms—including a primary suite with its own 4-piece ensuite. From the living room, enjoy serene ocean views that bring a touch of coastal beauty into daily life. The lower level expands your living space with a massive rec room, a convenient laundry/utility area with newer boiler and oil tank, and a 2-piece bath, while also offering a self-contained one-bedroom secondary suite complete with kitchen, full bath, and living area. With its private entrance, separate electrical service, and stand-alone design, this suite is ideal for in-laws, guests, or flexible living arrangements. Additional highlights include a brand-new 16' x 10' back deck, freshly painted exterior, and ample space to add a garage on the Murray Road side of the property. Closing is available in December once subdivision is completed, making this move-in ready home an ideal choice for those eager to start the new year in a welcoming new space. The location enhances the appeal, with Ocean View Elementary, Island View High School, Hartlen Point Golf Course, Fisherman’s Cove, and the scenic trails at MacCormacks Beach Provincial Park all within walking distance. Combining thoughtful updates, flexible living options, and a vibrant seaside community, 1978 Caldwell Road offers more than just a home—it offers a lifestyle filled with comfort, connection, and coastal charm.
Property Details
Interior
Features
Main Floor Floor
Kitchen
13.6 x 12.5Dining Room
13.6 x 11.1Living Room
14.6 x 16.6Primary Bedroom
12.6 x 13.5Exterior
Features
Parking
Garage spaces -
Garage type -
Total parking spaces 2
Property History
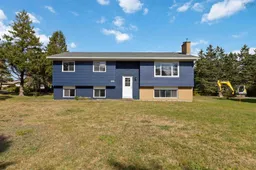 37
37