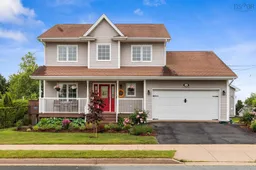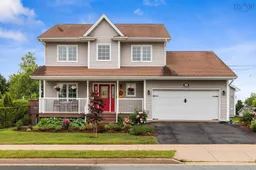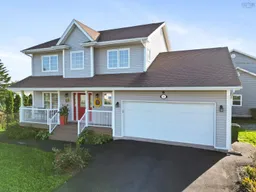Enjoy refined coastal living in this beautifully finished two-story home with thoughtful modern upgrades throughout. Featuring a double garage, three bedrooms, and 3.5 baths, this home combines comfort and style in a sought-after, family friendly neighborhood near Fisherman’s Cove. Inside, you’ll find bright, updated spaces enhanced with new trim, interior doors, baseboards, and fresh paint throughout. Digital thermostats and custom blinds add efficiency and comfort, while the recently updated patio sliding doors (2025) bring even more natural light into the main living areas. The kitchen now features a new backsplash, and the reverse osmosis water system has been serviced and is good for another two years, ready for your family’s peace of mind. The upper level hosts three spacious bedrooms, including a serene primary suite with a walk in closet, a spa like ensuite, and captivating ocean views. Downstairs, a large finished family room offers flexible space along with a full bathroom and bonus room perfect for a home office, gym, or media space. Step through the new interior garage door to find new steps and landing (2025). Extensive landscaping has transformed the exterior, while a covered verandah and paved driveway complete the picture. This home is move in ready and meticulously maintained, offering a true turnkey experience.
Inclusions: Stove, Dishwasher, Dryer, Washer, Refrigerator, Water Purifier
 39
39




