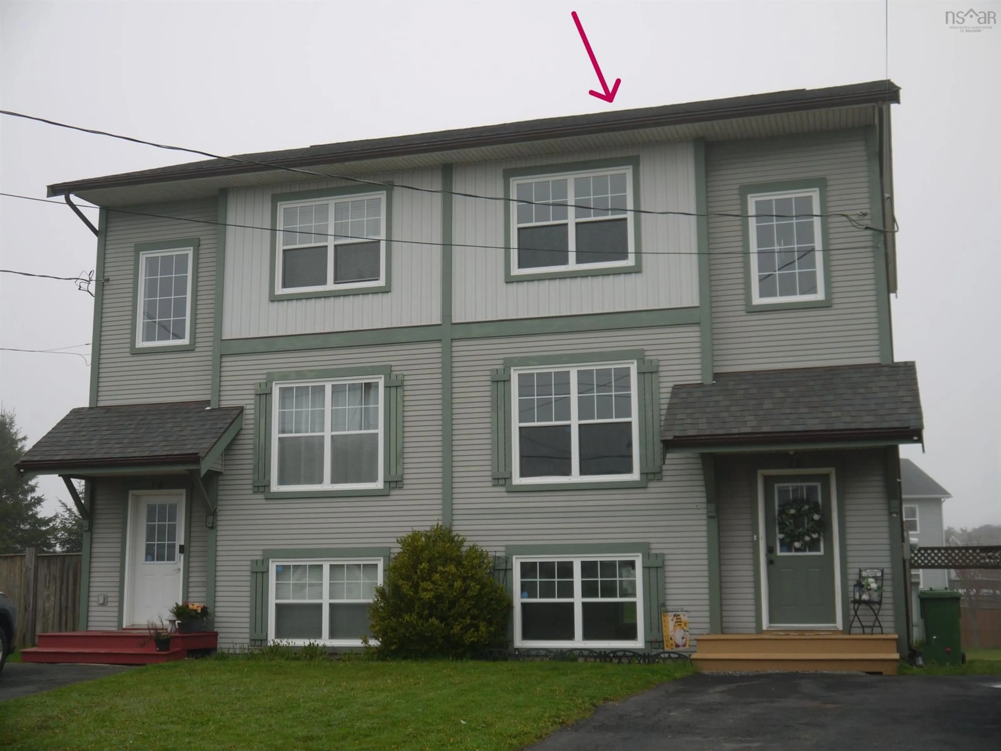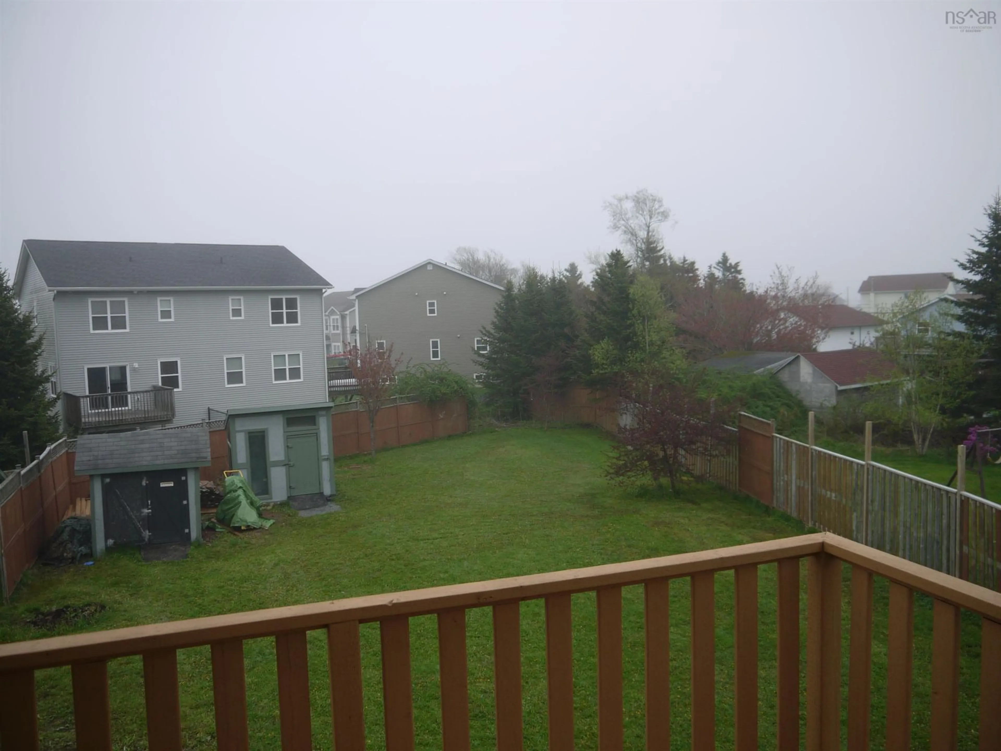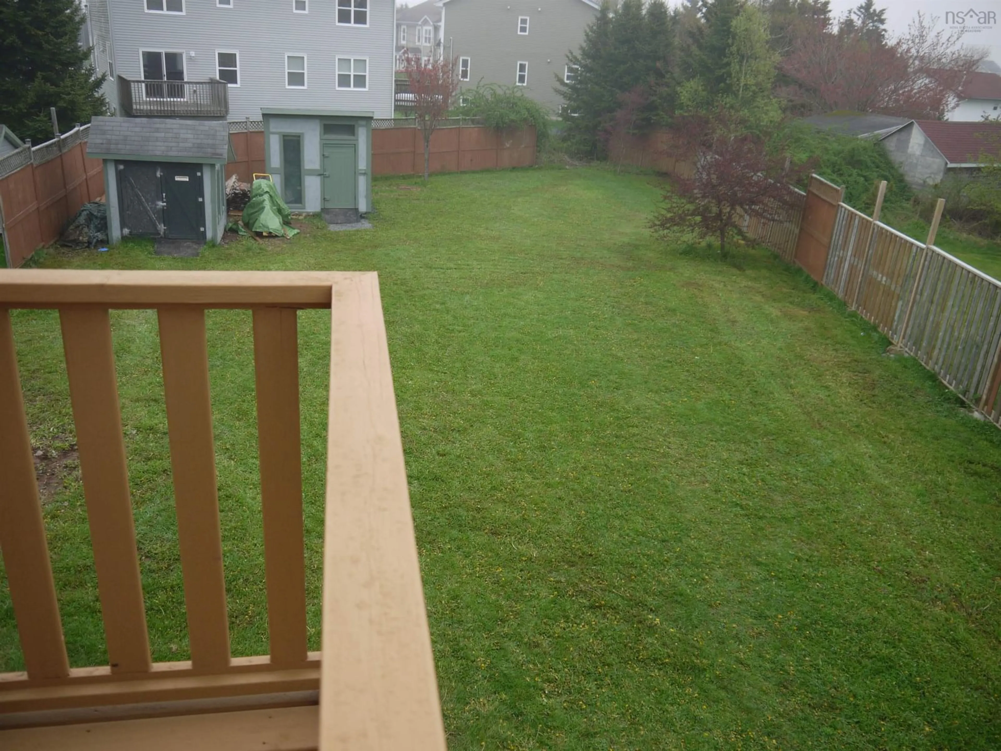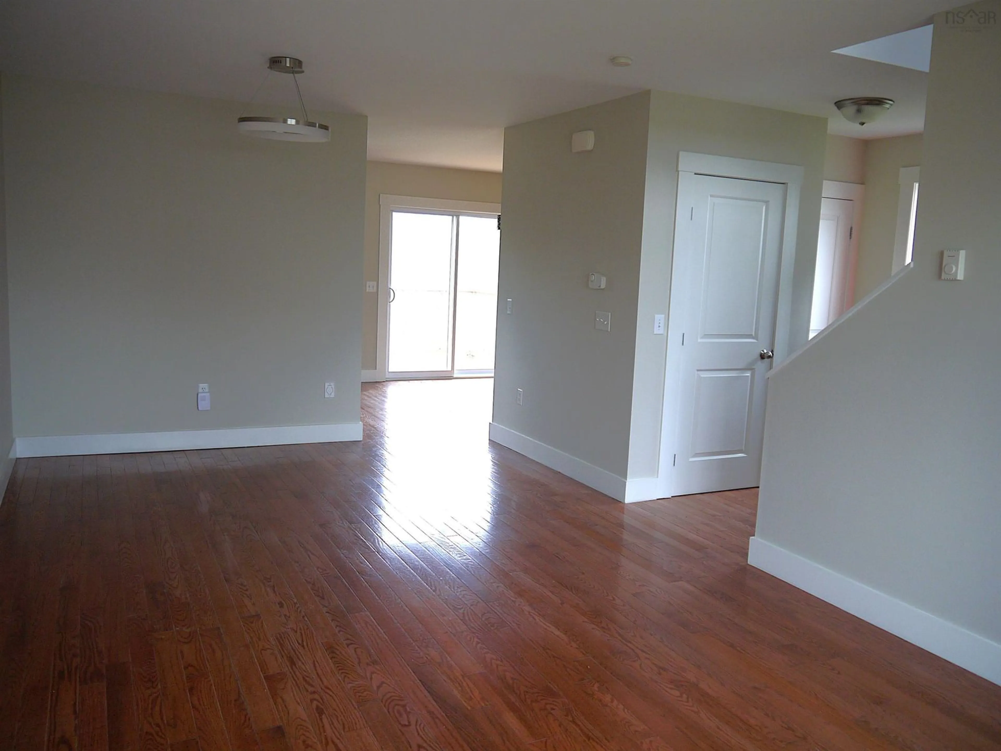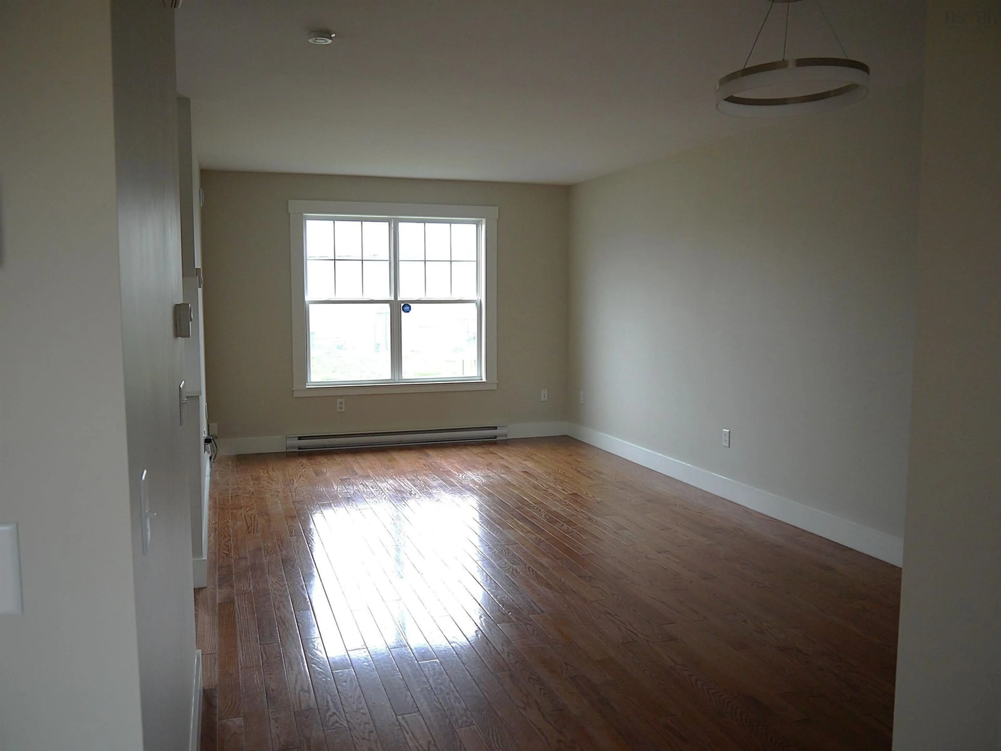16 Delcraft Crt, Eastern Passage, Nova Scotia B3G 0B2
Contact us about this property
Highlights
Estimated ValueThis is the price Wahi expects this property to sell for.
The calculation is powered by our Instant Home Value Estimate, which uses current market and property price trends to estimate your home’s value with a 90% accuracy rate.Not available
Price/Sqft$250/sqft
Est. Mortgage$2,100/mo
Tax Amount ()-
Days On Market3 days
Description
Welcome to 16 Delcraft Court, a spacious 4 bedroom/2.5 bathroom semi-detached home with in-law suite on a quiet cul-de-sac. This home in sought-after Eastern Passage has been well maintained and is being sold by the original owner, who has completed many upgrades, including several in the last few years. The home provides a comfortable living space, perfect for families and those looking for a place for in-laws or income potential. Each of the main and second floors has 10-foot ceilings and hardwood floors throughout. On entering the main floor, you will find a bright and sunny space containing the open concept kitchen, dining room with balcony access, and living room, plus a 2-piece bathroom. The second level contains the primary bedroom with a walk-in closet, two additional bedrooms, and a 4-piece bathroom. The lower-level (also with 10 foot ceilings) holds the laundry room, an open concept living/dining/kitchen area, another bedroom and a 3-piece bathroom. The lower-level living room is also equipped with built-in home theatre equipment that will remain. This home has the largest lot on the street with a huge back yard; ideal for all your outdoor family activities. With two tool sheds to hold your equipment and supplies, the yard is ready for your additional landscaping and gardening. The platform deck off the lower level opens into the yard, and the balcony on the main level overlooks the wonderful green space; perfect for family fun, year-round BBQs, and morning coffee. This home is walking distance to schools of all levels, parks, and trails, and it is only a short drive to shops, restaurants, beaches, and other amenities. Contact your agent today to learn more and book a viewing of your new home.
Property Details
Interior
Features
Main Floor Floor
Living Room
22 x 11.28Kitchen
9 x 9.45Dining Room
9.5 x 10.14Bath 1
7.28 x 3.87Property History
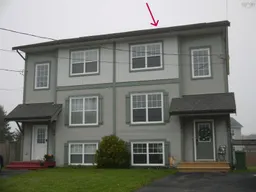 22
22
