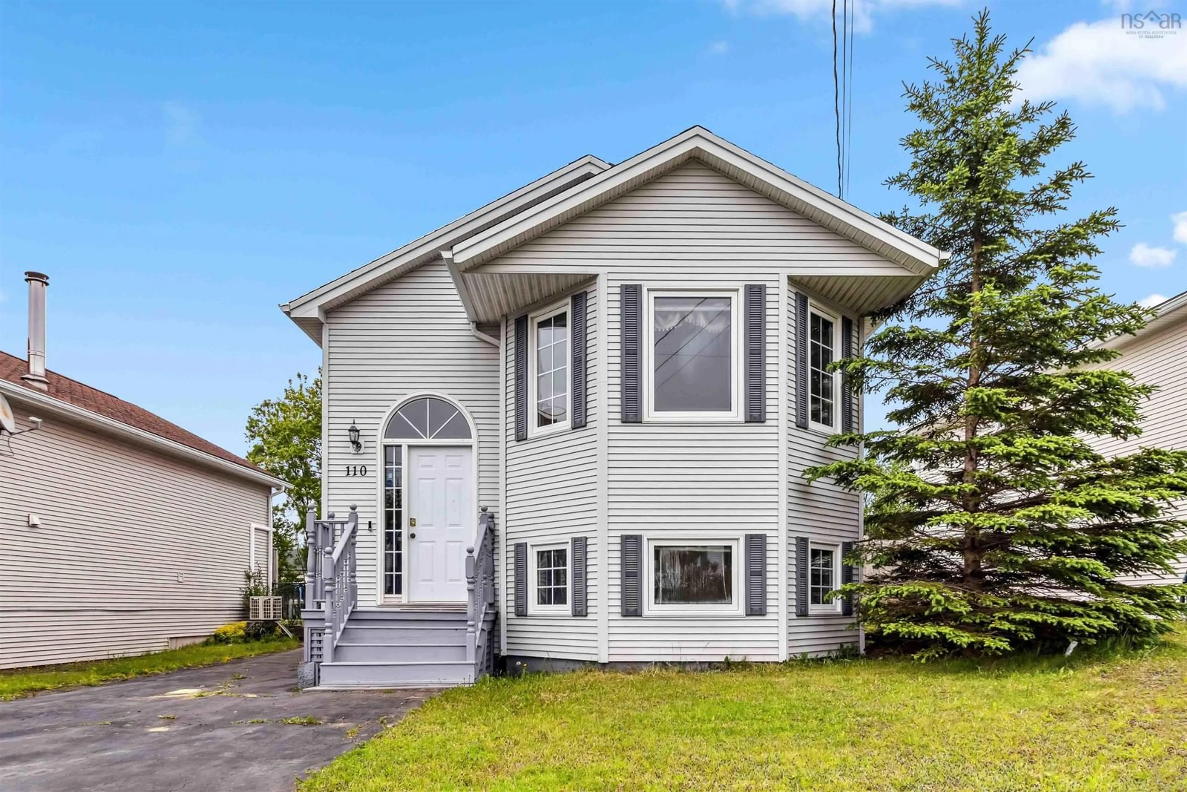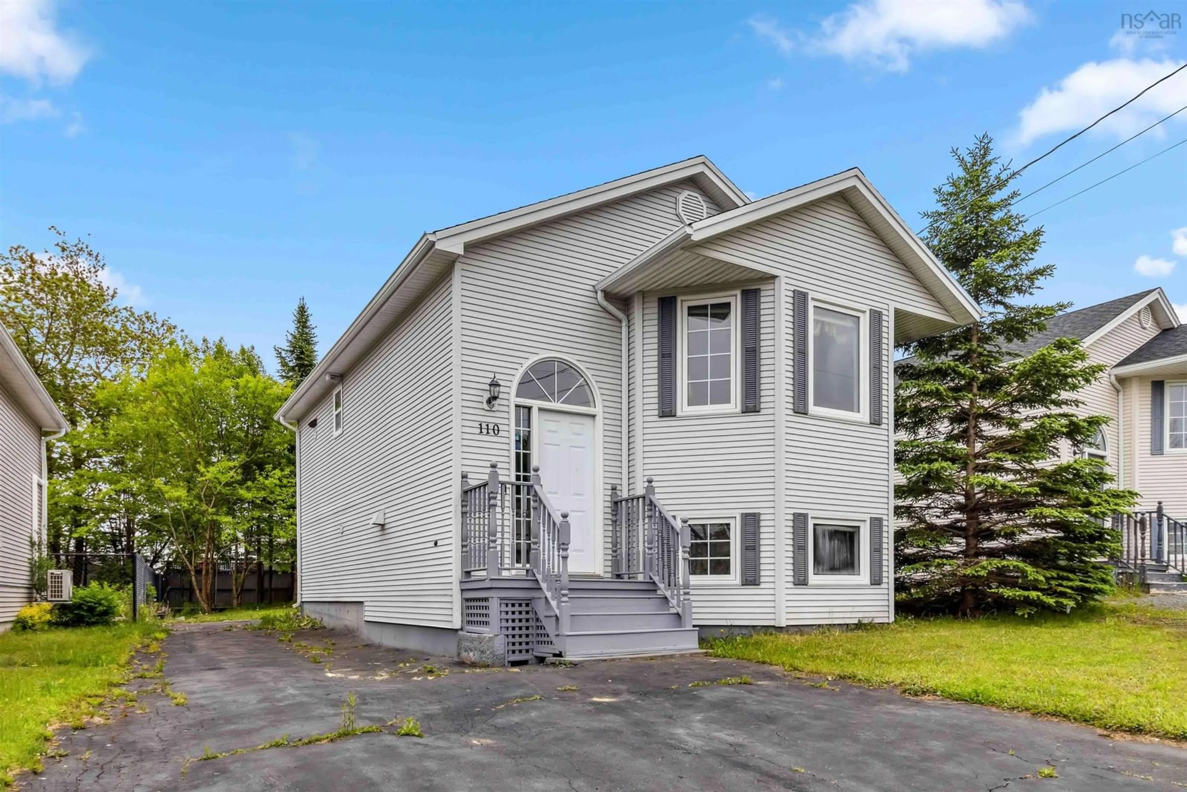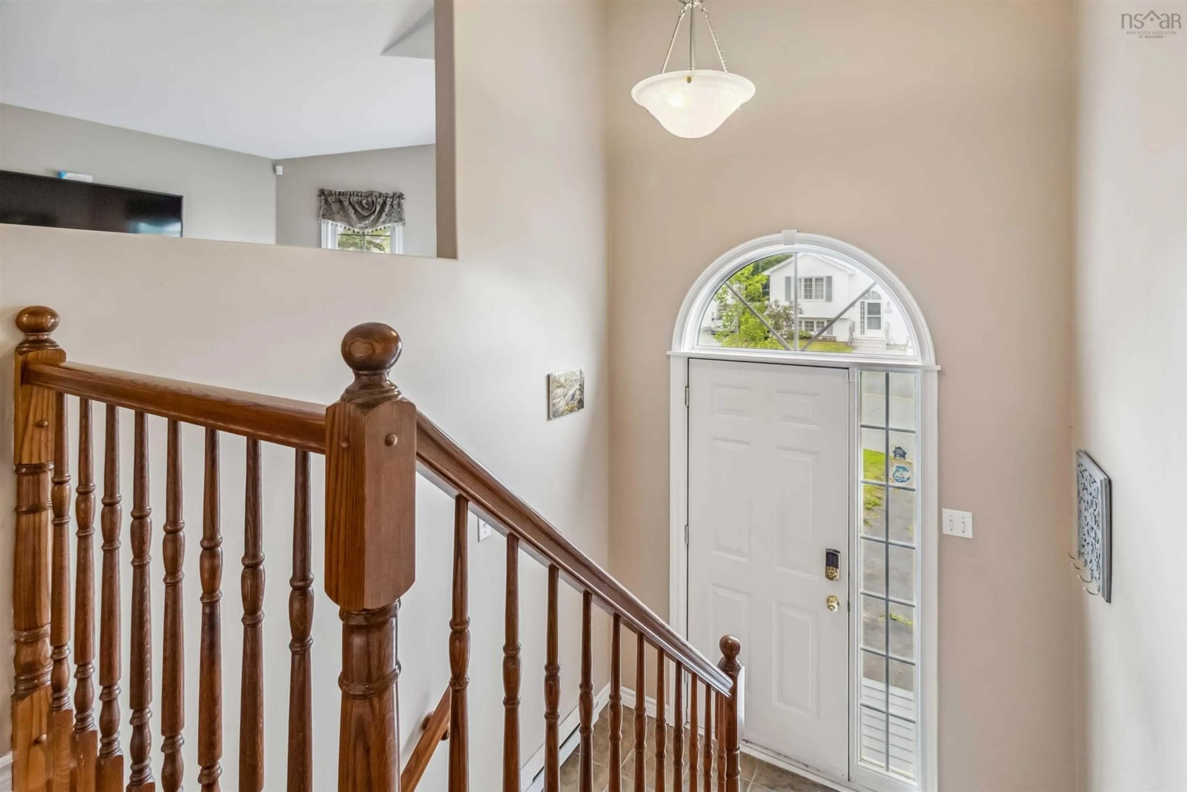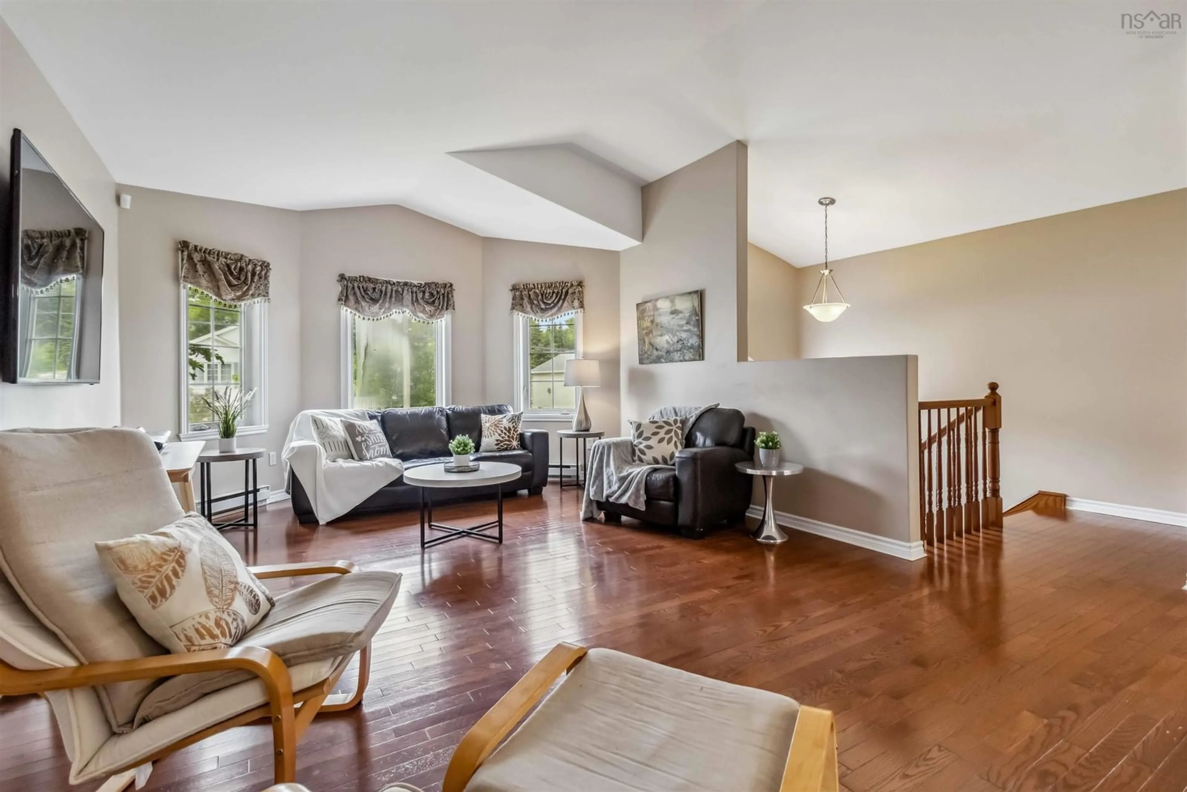110 Jeep Cres, Eastern Passage, Nova Scotia B3G 1P3
Contact us about this property
Highlights
Estimated ValueThis is the price Wahi expects this property to sell for.
The calculation is powered by our Instant Home Value Estimate, which uses current market and property price trends to estimate your home’s value with a 90% accuracy rate.Not available
Price/Sqft$293/sqft
Est. Mortgage$1,868/mo
Tax Amount ()-
Days On Market2 days
Description
Top Reasons Why You Will Love This Home: 1. Energy-Efficient Upgrades: Designed with comfort, this home features a suite of energy-efficient enhancements. Solar panels installed in 2024, a ductless heat pump and Electric Thermal Storage (ETS) system (installed in 2017) ensure consistent, affordable heating and cooling throughout the year. Topped off with new roof shingles in 2024, this home offers long-term peace of mind. 2. Spacious, Family-Friendly Layout: At 1,482 sq ft, the split-entry layout separates social and sleep zones. The main floor greets you with vaulted ceilings that immediately create a sense of openness. The large living room features hardwood floors and connects to the open-concept dining and kitchen. All three bedrooms are tucked away downstairs, offering separation from the main living spaces for added privacy. This level also includes a primary walk in closet, full bath, and laundry area. 3. Heart Of the Kitchen: The kitchen offers solid oak cabinetry that pairs with the modern tile mosaic backsplash. The dual stainless steel sink sits perfectly beneath a large window overlooking the backyard, filling the space with natural light along with the deck doors (2019). A peninsula-style counter offers extra prep space and the pantry adds extra storage. This Kitchen has the space that invites conversation and connection. 4. Great Outdoor Space: An oversized paved driveway offers ample parking, while the tree-lined backyard provides a private setting for relaxing or entertaining. Enjoy summer BBQs on the freshly painted deck, and take advantage of the spacious 22' x 14' shed for tools, storage, or hobbies. 5. Location, Location, Location: Nestled in the heart of Eastern Passage, enjoy small-town charm with quick access to Fisherman’s Cove, local shops, beaches, and waterfront dining. Close to schools, CFB Shearwater, and just minutes to Dartmouth, this spot blends lifestyle and convenience perfectly.
Property Details
Interior
Features
Main Floor Floor
Kitchen
13 x 10Dining Room
11.3 x 7.10Living Room
23.4 x 15.7Bath 1
5 x 4.7Exterior
Features
Parking
Garage spaces -
Garage type -
Total parking spaces 2
Property History
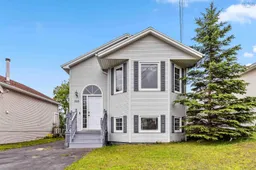 50
50
