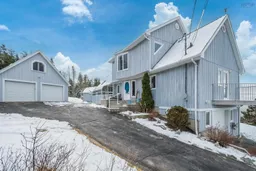Perched in a quaint fishing village, this property is a sunset lover's paradise. South west facing windows throughout the house offer ample natural light and ocean views from nearly every room. The main floor is ideal for those who enjoy one level living. When you enter into the main foyer you are pulled towards the grand living and dining space with vaulted ceilings. French doors lead you to the huge composite deck(2021) where you can bask in the sun and gaze over the Petpeswick inlet. A beautiful automatic awning provides lovely shade on hot summer days. The main level also offers a large eat-in kitchen with ample storage space and quartz countertops(2020). Off the kitchen is the solarium mudroom and laundry, ideal for those muddy family boots. For privacy each wing of the main level features a spacious bedroom and full bathroom. On the kitchen end is the primary bedroom complete with a walk in closet and ensuite bathroom. In the centre of the house is a statement spiral staircase which takes you up to a loft above the living room, functioning perfectly as an office or rec space. Down the spiral staircase is an incredibly versatile lower level, complete with a workshop, single car garage, 3 piece bathroom, utility room, walk out, and 3rd bedroom. The 3rd bedroom space is massive and could easily be broken up in to a smaller bedroom plus recreation space. Plumbing is also in place for a sink, should you desire a wet bar or full kitchenette, making this a fantastic in-law suite or apartment. Off the walk-out basement is the screened-in porch and large stone patio. In-floor heating fueled by a propane boiler(2022) keeps you cozy all winter, and 2 A/C units maintain your comfort in the summer. Outside you'll find a large shed and huge wired detached double garage, complete with heating and a versatile finished loft. Minutes to Martinique beach, surfers will appreciate the outdoor shower to get the sand off! Don't miss all the opportunities this property offers!
Inclusions: All Appliances
 49
49


