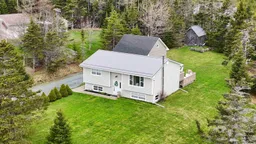Welcome to this beautifully updated split-entry home, located just minutes from the scenic shores of Lawrencetown Beach.?With 3 bedrooms and 2 full bathrooms, this residence offers the perfect blend of modern design, thoughtful craftsmanship, and coastal charm. Step inside to discover a beautifully designed foyer, followed by a bright and inviting open-concept kitchen, dining, and living area—complete with quartz countertops and a farmhouse sink. The spacious living room is warmed by an elegant electric fireplace with a custom mantle, and brightened by a large window overlooking the lush front yard. The dining area opens directly onto the back deck, offering tranquil views of the private, treed backyard—perfect for entertaining or relaxing. The main level hosts two bedrooms and a beautifully renovated full bathroom, while the lower level features a third bedroom, a second full bathroom, and a cozy wood-burning fireplace. The split-entry layout ensures excellent flow and functionality for families or guests. Outside, enjoy a generous front and backyard, double detached garage, shed, and a stone firepit area—ideal for enjoying summer evenings under the stars. This move-in-ready home combines rural charm with modern upgrades, all in a peaceful setting just a short drive from surfing, hiking, and the coastal beauty of Lawrencetown Beach. **The upgrade list is so extensive, we’ve added it to documents attached**
Inclusions: Stove, Dishwasher, Dryer, Washer, Refrigerator
 49
49


