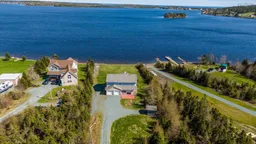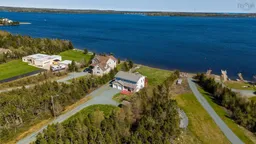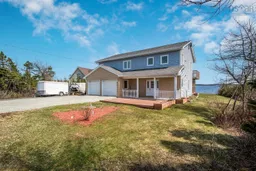Welcome Home to 2066 Crowell Road! This lakefront retreat offers 100 feet of picturesque waterfront and plenty of space for the whole family! Inside, the bright and airy two-level layout features hardwood floors and large lake-facing windows that fill the home with natural light and stunning water views. The open-concept kitchen offers ample cabinetry and counter space, while a cozy fireplace adds warmth to the living and dining area, complete with access to the upper deck—perfect for hosting lakeside gatherings. Truly an entertainer’s delight on beautiful Porters Lake! Two comfortable bedrooms and a full bath complete the main level, while the sun-filled ground floor boasts a spacious rec room with a walkout to the lower deck, another full bath, and an additional bedroom. In-floor heating extends throughout this level, including the garage and utility room. With all-new windows, endless opportunities for boating, fishing, and swimming, and just minutes from Porters Lake amenities and a short drive to Halifax, this is lakeside living at its best. With everything you need to embrace lakeside living, from water activities to city conveniences, this home invites you to move in and start making memories!
 50
50




