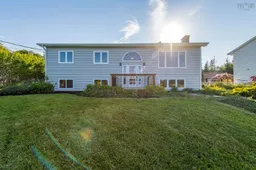Sold for $···,···
•
•
•
•
Contact us about this property
Highlights
Estimated ValueThis is the price Wahi expects this property to sell for.
The calculation is powered by our Instant Home Value Estimate, which uses current market and property price trends to estimate your home’s value with a 90% accuracy rate.Login to view
Price/SqftLogin to view
Est. MortgageLogin to view
Tax Amount ()Login to view
Sold sinceLogin to view
Description
Signup or login to view
Property Details
Signup or login to view
Interior
Signup or login to view
Features
Heating: Baseboard, Ductless
Basement: Finished
Exterior
Signup or login to view
Features
Patio: Deck, Patio
Property History
Sep 26, 2024
Sold
$•••,•••
Stayed 97 days on market 43Listing by nsar®
43Listing by nsar®
 43
43Login required
Sold
$•••,•••
Login required
Listed
$•••,•••
Stayed --2 days on market Listing by nsar®
Listing by nsar®

Property listed by Royal LePage Atlantic, Brokerage

Interested in this property?Get in touch to get the inside scoop.


