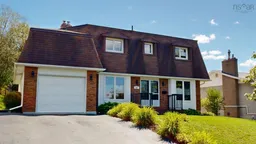Magnificent, move in ready, 4-bedroom 2 storey home with over 3,000 sq ft of finished living space that you and your family are going to love. Nestled on a large 7,000 sq ft lot that backs onto the Collins Grove Park in the highly sought after Nantucket subdivision this home has been maintained with obvious pride. A few of the recent updates and upgrades include composite rear decking and front step (2012), breaker panel (2012), boiler (2015), top roof shingles (2017), refinished hardwood floors (2017), ductless heat pump with two heads (2019), new kitchen cabinets (2018) and new kitchen counter tops in 2023. The main level features a large eat in kitchen with bayed window breakfast nook and stainless-steel appliances, formal dining room with gleaming hardwood floors and modern lighting, spacious sunken living room, large family room with cozy wood stove and ductless heat pump for energy efficient heating or cooling during those hot summer days. You will also enjoy main level laundry, a conveniently located two-piece powder room and two walkouts to the huge 29 x 12 maintenance free composite deck with pergola in a park like setting. The second level features a huge primary bedroom with four-piece ensuite and dressing room with two bright skylights and a walk-in closet, three other good-sized bedrooms one with a dressing room that has been used as a yoga studio by the current owners. The second full bath can also be found on this level. The basement has two large rooms with closets (one currently used as a gym the other a games room), two other finished storage rooms and a ton of unfinished space where you will find the utility equipment, an area for a workshop and tons of room for additional storage. In addition to the built-in garage there is also a good sized shed for the storage of your additional tools and toys. Living here you are within walking distance to all the amenities you could need. Call your agent for a private viewing today!
Inclusions: Central Vacuum, Stove, Dishwasher, Dryer, Washer, Range Hood, Refrigerator
 50
50


