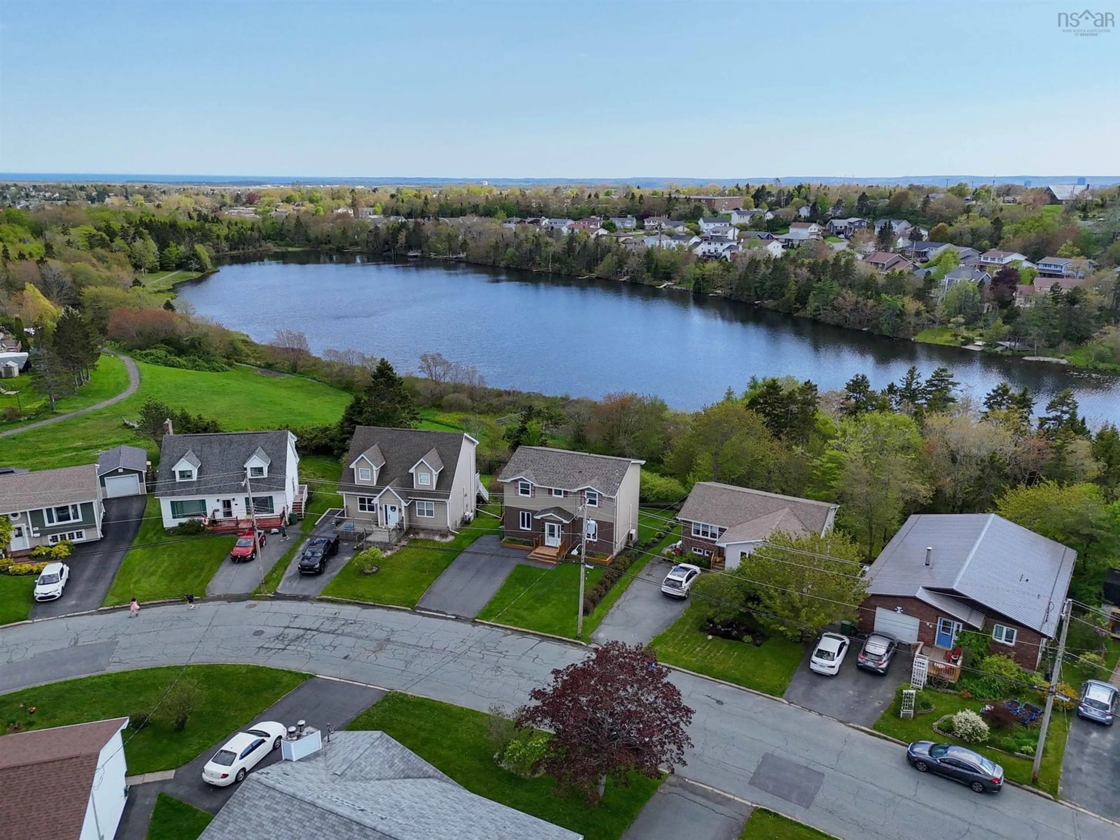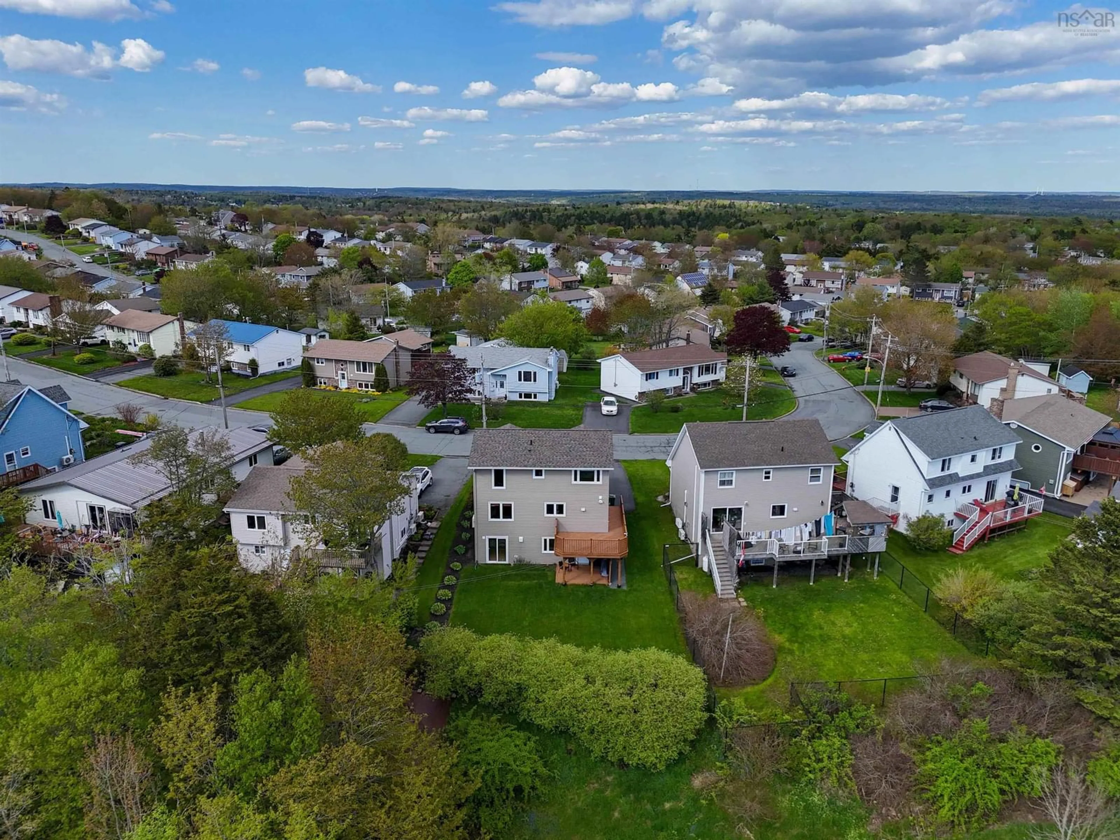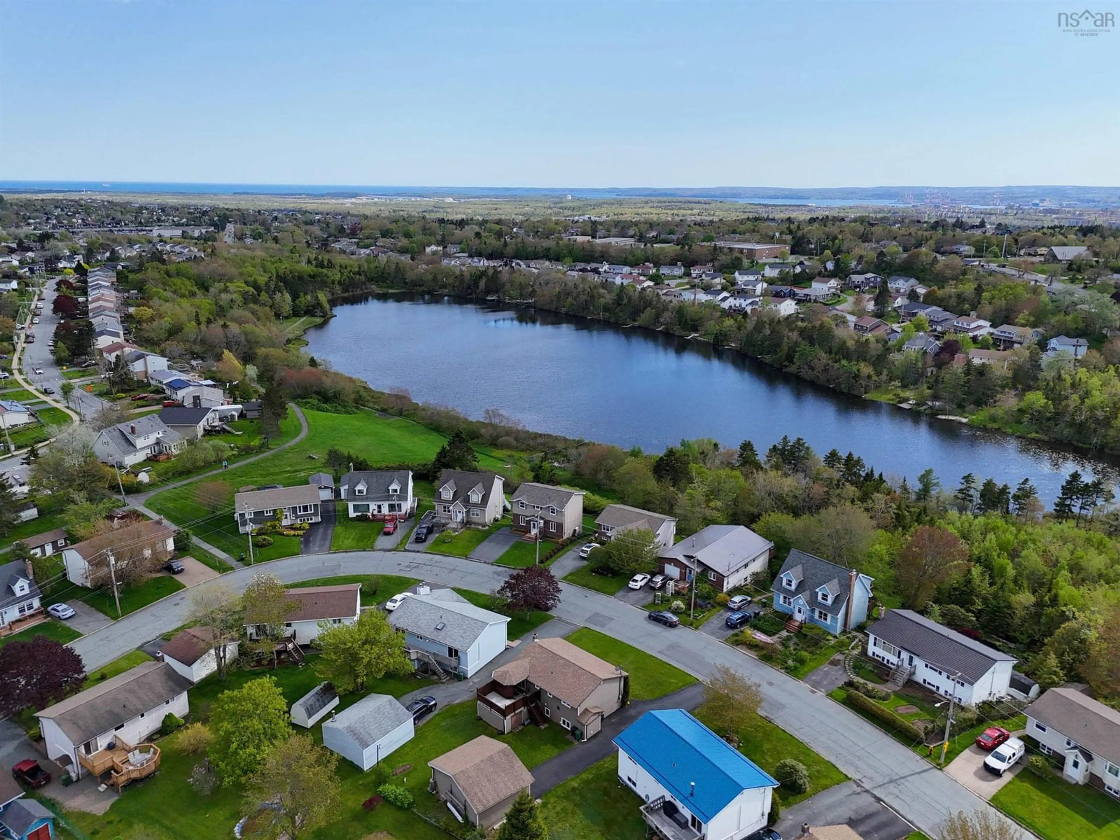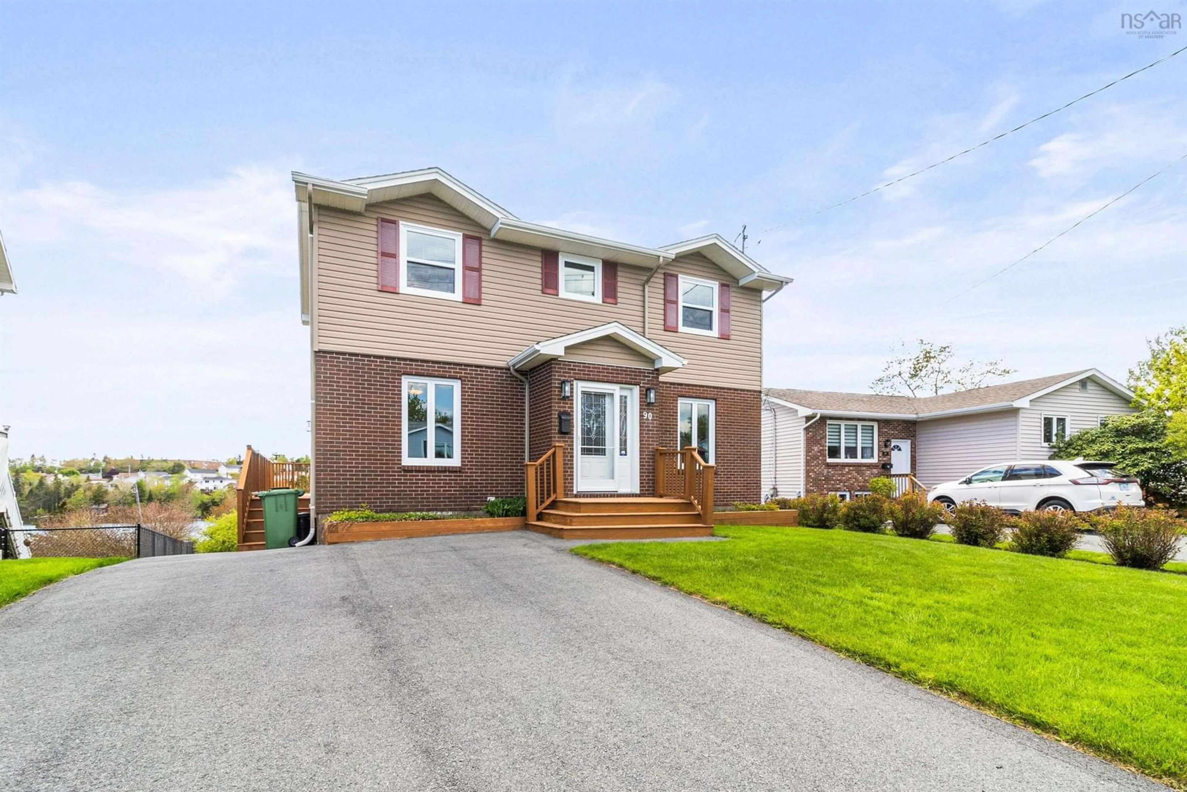90 La Pierre Crescent, Dartmouth, Nova Scotia B2W 6C8
Contact us about this property
Highlights
Estimated ValueThis is the price Wahi expects this property to sell for.
The calculation is powered by our Instant Home Value Estimate, which uses current market and property price trends to estimate your home’s value with a 90% accuracy rate.Not available
Price/Sqft$242/sqft
Est. Mortgage$2,705/mo
Tax Amount ()-
Days On Market22 hours
Description
Welcome to 90 La Pierre Crescent—a beautifully updated two-storey home in the heart of Dartmouth, offering peaceful views of Settle Lake and a layout that blends functionality with style. Step inside and enjoy a spacious, light-filled interior with room for the whole family. Layout Highlights: Main Floor: • Bright kitchen with quartz countertops and subway tile backsplash • Formal living room and dining room with rich hardwood floors • Cozy family room perfect for relaxing • Convenient updated 2-piece bath Second Floor: • 3 bedrooms, including a generous primary suite with double closets and a private 3-piece ensuite • Updated full bath Lower Level (Above Grade): • Bright and sunny walkout basement—not below grade! • Large rec room and separate office with backyard access from both • Dedicated laundry area with plenty of storage Additional Features Include: • 8 triple-glazed windows and a new storm door (2024) • New carpet on stairs, refreshed kitchen and bathroom flooring • Digital thermostats and efficient heat pumps • Electric panel upgraded (2020) • Roof shingles replaced (2019) From the stylish finishes to the thoughtful layout and peaceful setting, this home truly has it all. Whether you’re starting your day with lake views or working from the sunny lower level, you’ll love coming home to 90 La Pierre Crescent. Located in a quiet, family-friendly neighborhood close to schools, parks, and amenities, this home is a must see! Visit the open house SUNDAY May 31 1:30-4
Upcoming Open House
Property Details
Interior
Features
Main Floor Floor
Kitchen
10.11 x 19Living Room
13.3 x 12Dining Room
14.6 x 11.7Family Room
9'8 x 11.7Exterior
Features
Parking
Garage spaces -
Garage type -
Total parking spaces 2
Property History
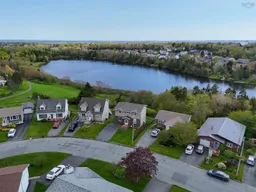 50
50
