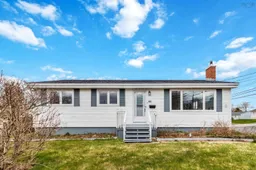Welcome to your dream home—a beautifully maintained bungalow nestled on a spacious corner lot in a desirable residential neighbourhood, conveniently located on a bus route! This inviting gem is the perfect blend of comfort and potential, offering you the unique opportunity to transform its layout to suit your needs. Featuring 2 generous bedrooms on the main level, this home can easily be converted back into a 3 bedroom layout, allowing for flexibility as your lifestyle evolves. The bright and airy interior showcases gleaming hardwood floors throughout, enhancing the warmth and charm of this delightful space. At the heart of the home, you’ll find a spacious, well-crafted kitchen that opens to a balcony—ideal for summer BBQs. The dining area is thoughtfully designed with built-ins, providing both functionality and style, while the sun-filled living room, highlighted by a cozy stone mantle, invites relaxation and comfort. Venture to the lower level, where a versatile rec room awaits, complete with an office space and a convenient half bath. This area is perfect for work-from-home setups, family gatherings, or simply unwinding after a long day. Plus, with a utility room offering ample storage, you’ll have plenty of space to keep everything organized. The washer and dryer, along with a mini split heat pump, ensure year-round comfort and efficiency. The detached garage is a standout feature—wired, insulated, and equipped with its own heat pump, it’s the perfect haven for your hobbies or toys! Surrounded by stunning perennials and retaining walls, this property boasts a massive driveway that can accommodate up to 9 cars, making it perfect for hosting friends and family. Central heat pump system, newer windows, paved driveway with parking for 9 cars. This house is solid, they don’t make them like this anymore. This quality home is ready for you to move in and make it yours!
Inclusions: Stove, Dishwasher, Dryer, Washer, Refrigerator
 48Listing by nsar®
48Listing by nsar® 48
48


