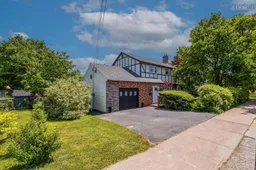Welcome to 73 Valleyfield Road, a well-maintained 3-bedroom, 2-bathroom two-storey home located in the desirable Woodlawn neighbourhood of Dartmouth. Set on a landscaped lot surrounded by mature trees, this property offers both privacy and curb appeal in a quiet, family-friendly community. Inside, the home features a bright and functional layout with generous natural light and a warm, welcoming atmosphere. The main living areas are thoughtfully designed for comfort and entertaining. The kitchen and dining space flow nicely, while the living room provides a cozy area to relax and unwind. The property includes a single-car garage and a paved front driveway with an additional second driveway located at the rear of the home, accessed via a peaceful cul-de-sac for extra parking, recreational vehicles, or a private entry option. Step outside to enjoy the beautifully maintained backyard, complete with a two-level deck ideal for summer barbecues, outdoor dining, or simply enjoying the surroundings. A shed provides additional storage for tools, bikes, or gardening equipment, and the mature landscaping creates a serene outdoor retreat. Located close to parks, playgrounds, shopping centres, schools, and the NSCC Akerley Campus, this home is well-positioned for both convenience and lifestyle. Nearby public transit routes ensure easy travel within Dartmouth and into Halifax. 73 Valleyfield Road offers a rare blend of practicality, location, and comfort an ideal choice for those seeking a quality home in a well-established neighbourhood.
Inclusions: Oven, Stove, Dishwasher, Dryer, Washer, Refrigerator
 42
42


