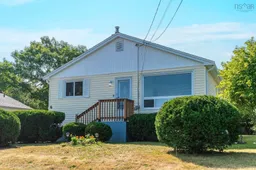Located in one of Dartmouth's most sought-after family-friendly neighbourhoods, this well-maintained home offers space, comfort, and convenience. Situated on a quiet street in Woodlawn, 6 Austen Drive is ideal for growing families, first-time buyers, or anyone looking for a peaceful community close to everything. The main level features beautiful hardwood floors, an open-concept kitchen and dining area, and a bright, welcoming living room perfect for entertaining. You'll find three spacious bedrooms, a 4-piece bath, and a handy linen closet, along with both front and side entrances for added functionality. A ductless heat pump keeps the home comfortable year-round with efficient heating and cooling. Downstairs, the lower level offers a cozy family room, a 3-piece bathroom, mechanical room and laundry room. There's also a potential fourth bedroom - just upgrade the window to meet egress and you're all set! The roof has been recently replaced, and the home sits on a beautifully landscaped yard with a double driveway - perfect for multi-vehicle households or visiting guests. Enjoy an abundance of natural light throughout the home and take comfort in being just minutes from all levels of schools, recreation centers, parks, and shopping amenities. Whether you’re relaxing inside or spending time outdoors, this home offers the perfect blend of comfort and convenience.
Inclusions: Dishwasher, Dryer, Washer
 49
49


