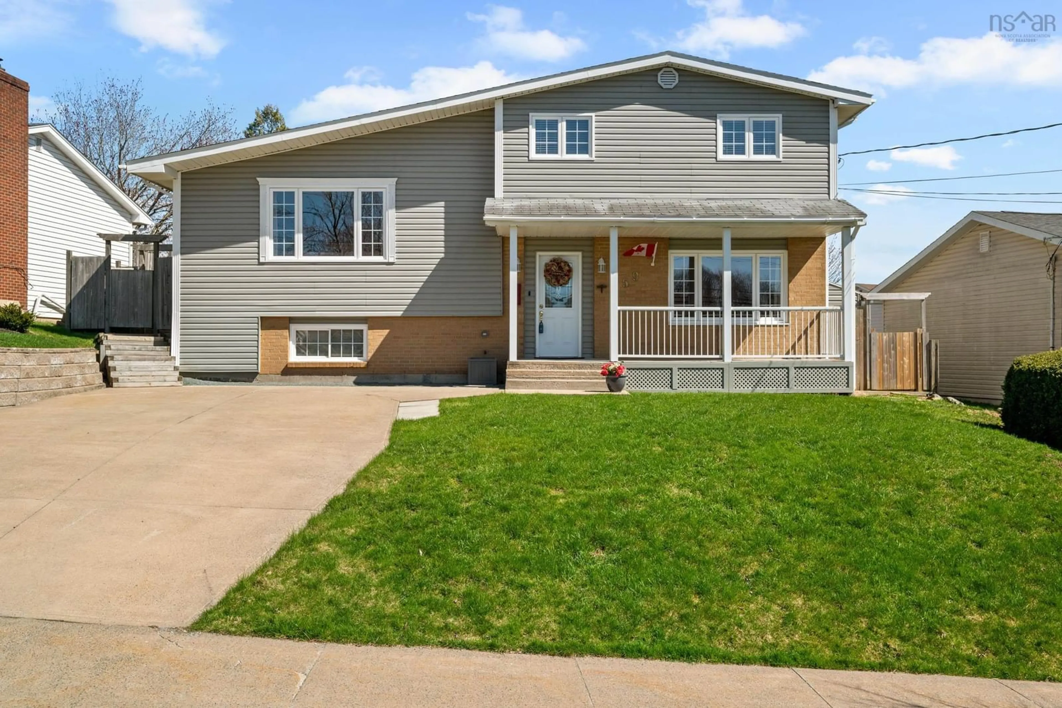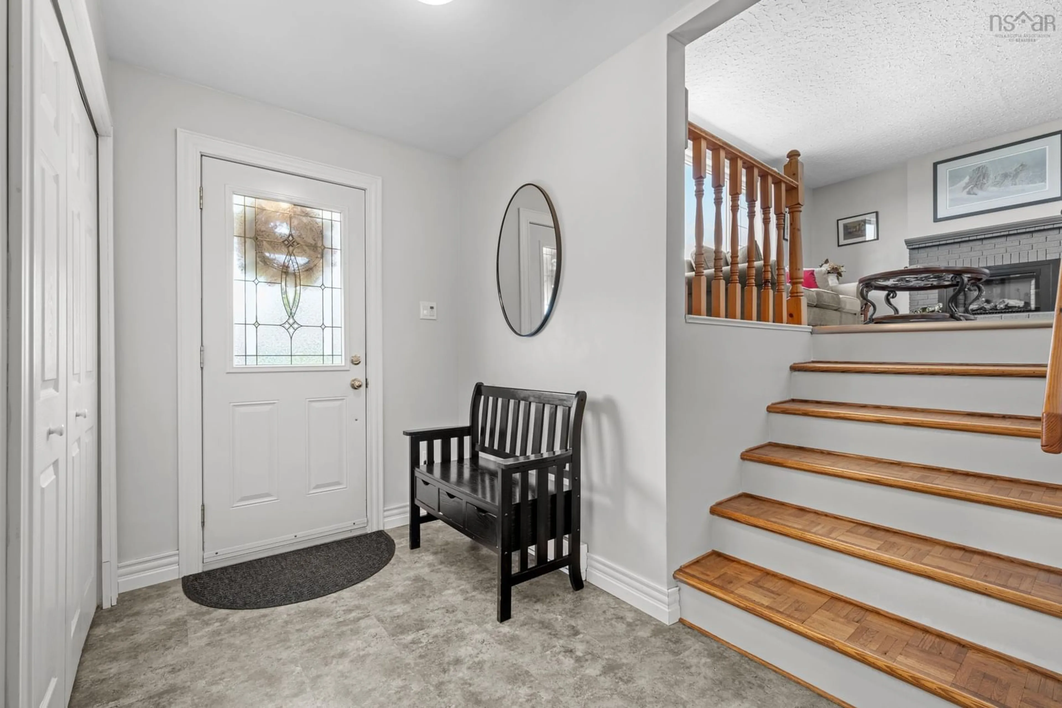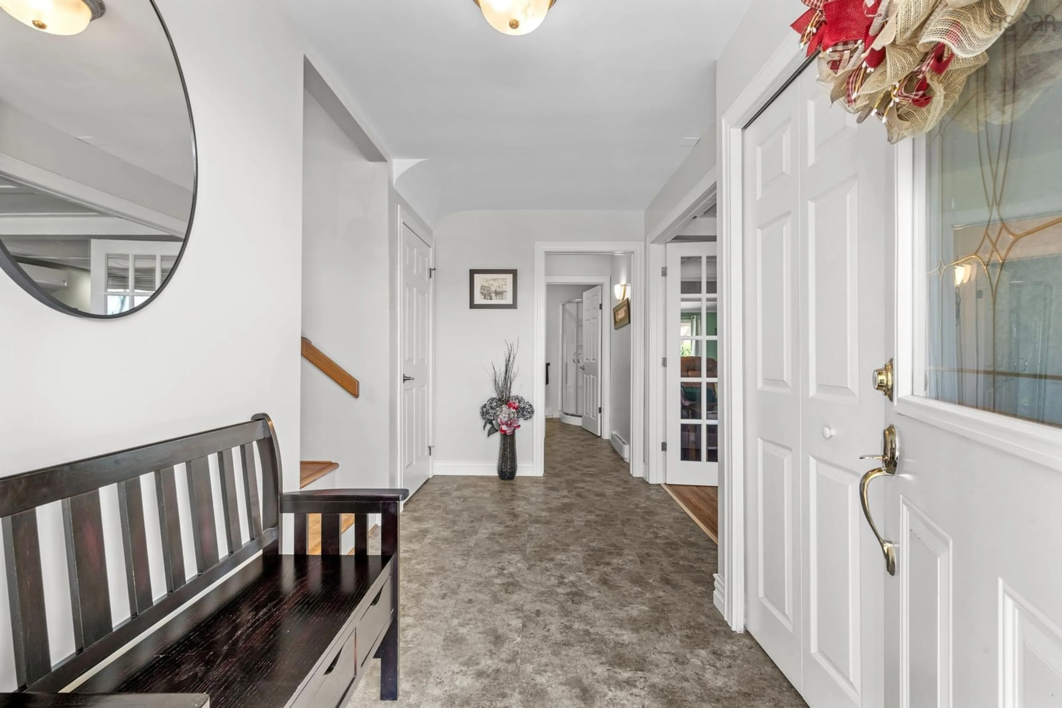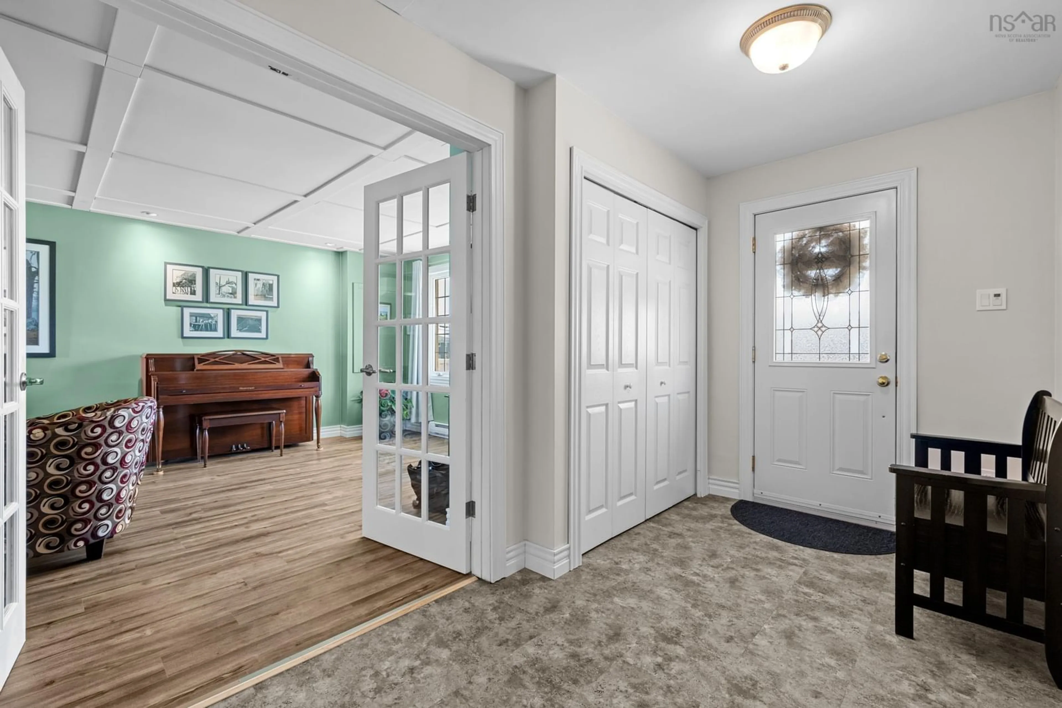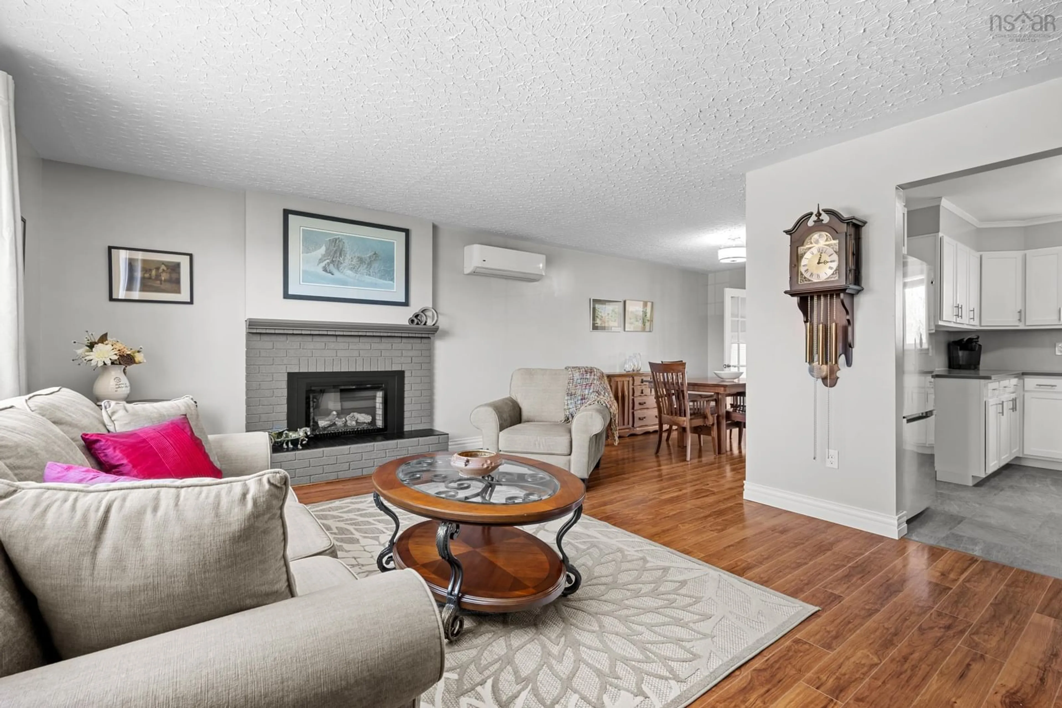59 Stuart Harris Dr, Dartmouth, Nova Scotia B2W 3Z4
Contact us about this property
Highlights
Estimated ValueThis is the price Wahi expects this property to sell for.
The calculation is powered by our Instant Home Value Estimate, which uses current market and property price trends to estimate your home’s value with a 90% accuracy rate.Not available
Price/Sqft$300/sqft
Est. Mortgage$2,533/mo
Tax Amount ()-
Days On Market3 days
Description
Exceptionally well maintained family home in a sought-after Dartmouth neighbourhood. This versatile side-split layout offers a comfortable flow, functional space, and room for the whole family. The main level features an open-concept living and dining area that leads to a bright and inviting sunroom — a perfect bonus space that enhances the home’s overall sense of openness. The kitchen is a standout, featuring modern shaker-style cabinetry, quartz countertops, LED lighting, and stainless steel appliances — all designed with style and functionality in mind. Upstairs, you'll find three generously sized bedrooms and a modern, updated 4-piece bathroom. On the ground level, the home offers flexible living options. Currently set up as a cozy family/media room, it also includes a 20' x 10' rear addition that could easily function as a home office, den, or with a few small updates, even an in-law suite. A bonus 3-piece bathroom adds even more convenience on this level. Downstairs, the basement includes laundry, storage, a walkout, and a workshop area — great for hobbies or additional storage needs. Step outside and discover a thoughtfully designed south-facing backyard, perfect for entertaining, BBQs, and summer relaxation. Multiple decks, a covered gazebo, and a swing chair create a private and welcoming outdoor retreat. Additional features include two economical ductless heat pumps, vinyl windows, and numerous updates throughout. Conveniently located close to schools, parks, playgrounds, and amenities, this home checks all the boxes.
Property Details
Interior
Features
Lower Level Floor
Bath 1
5.10 x 6.5Foyer
12.3 x 6.5Rec Room
25.6 x 13.7Kitchen
18.8 x 9.5Exterior
Features
Parking
Garage spaces -
Garage type -
Total parking spaces 2
Property History
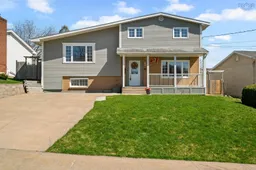 50
50
