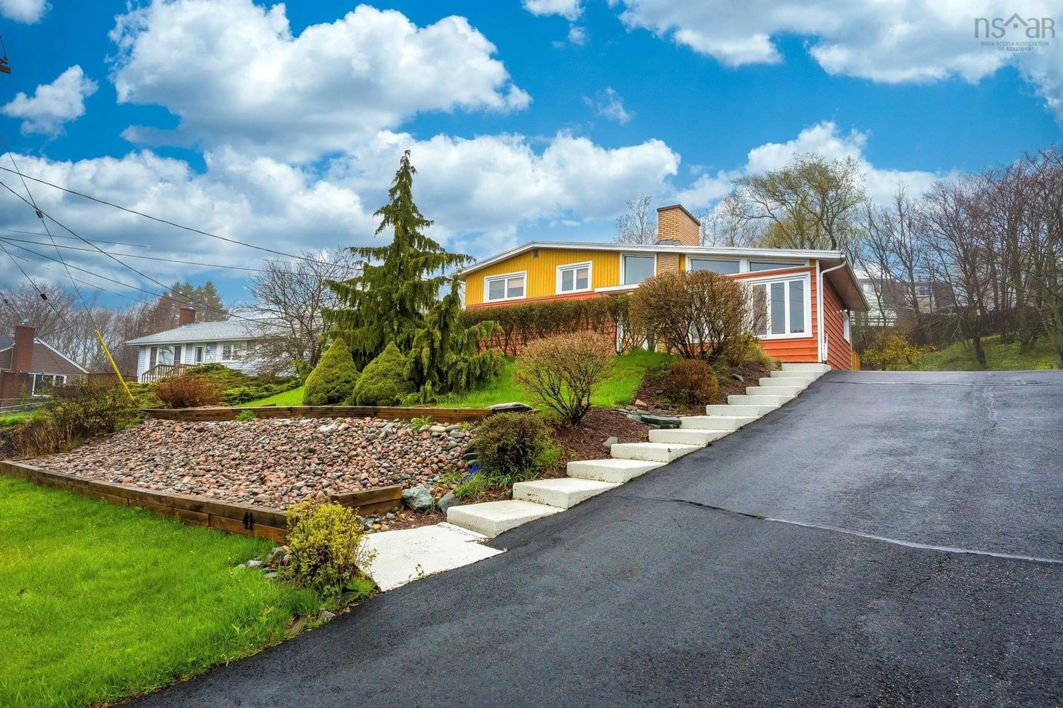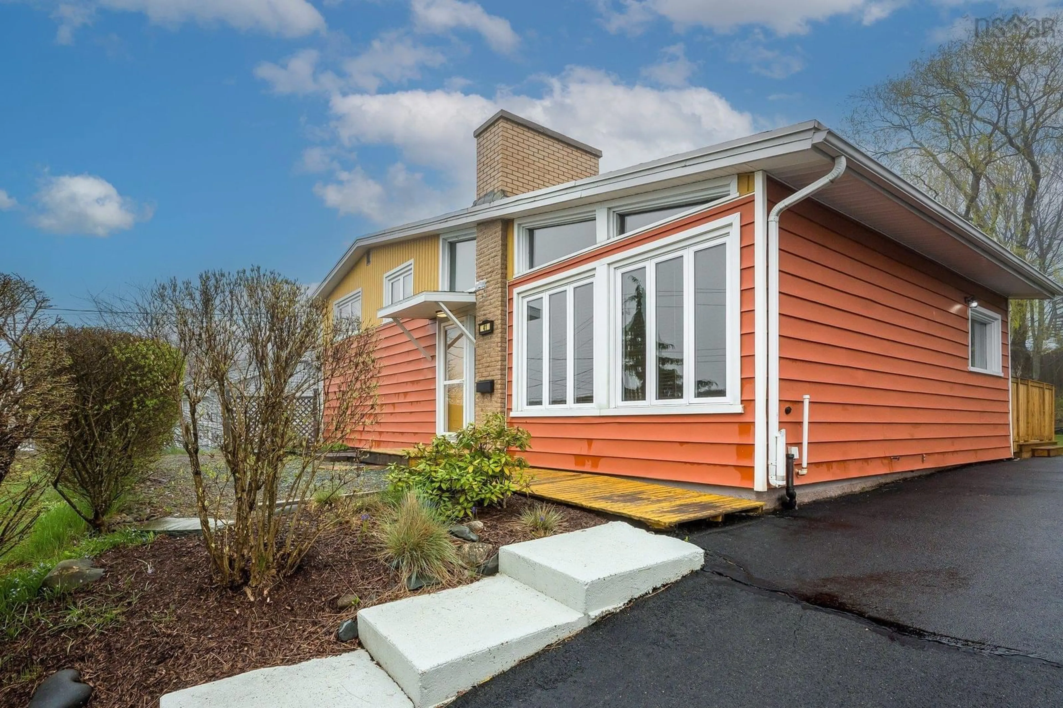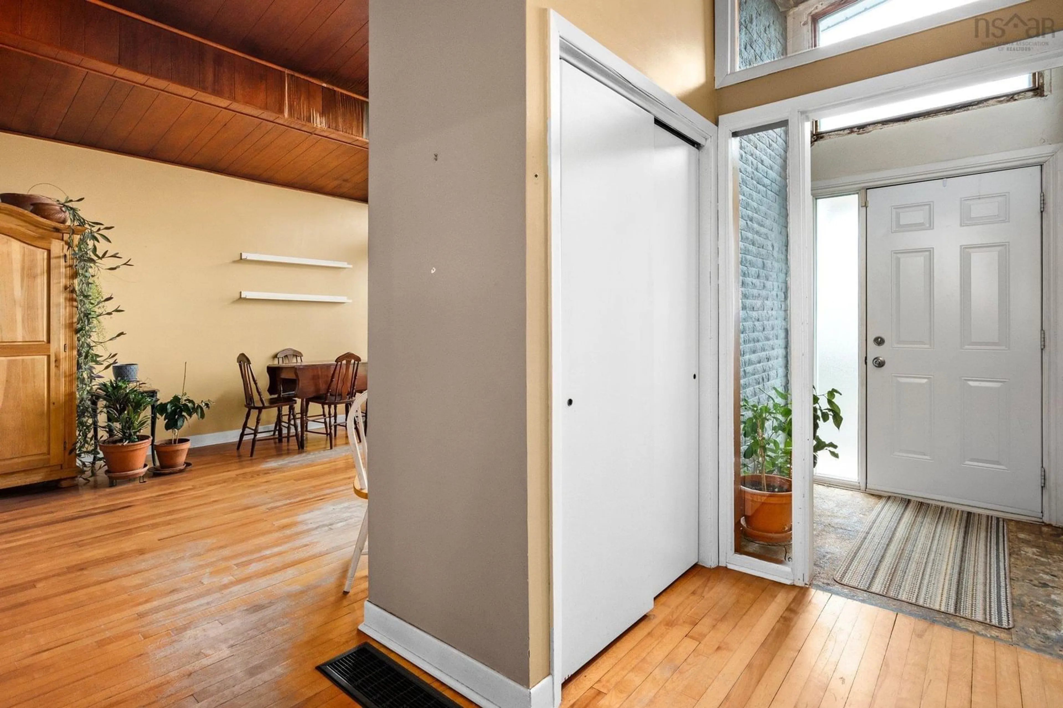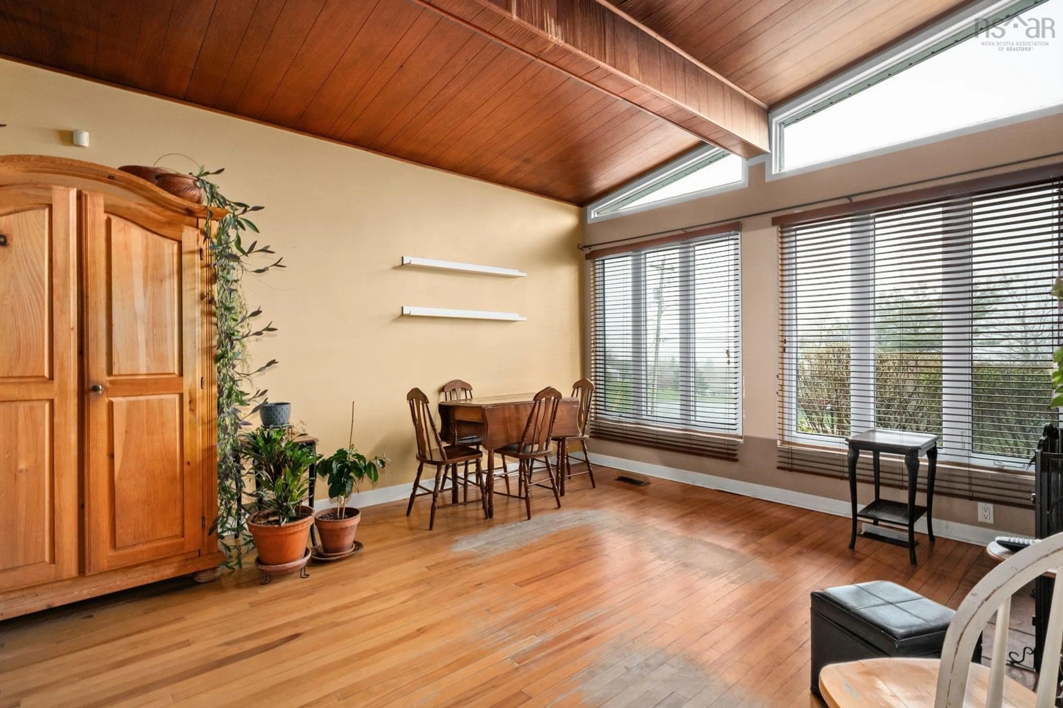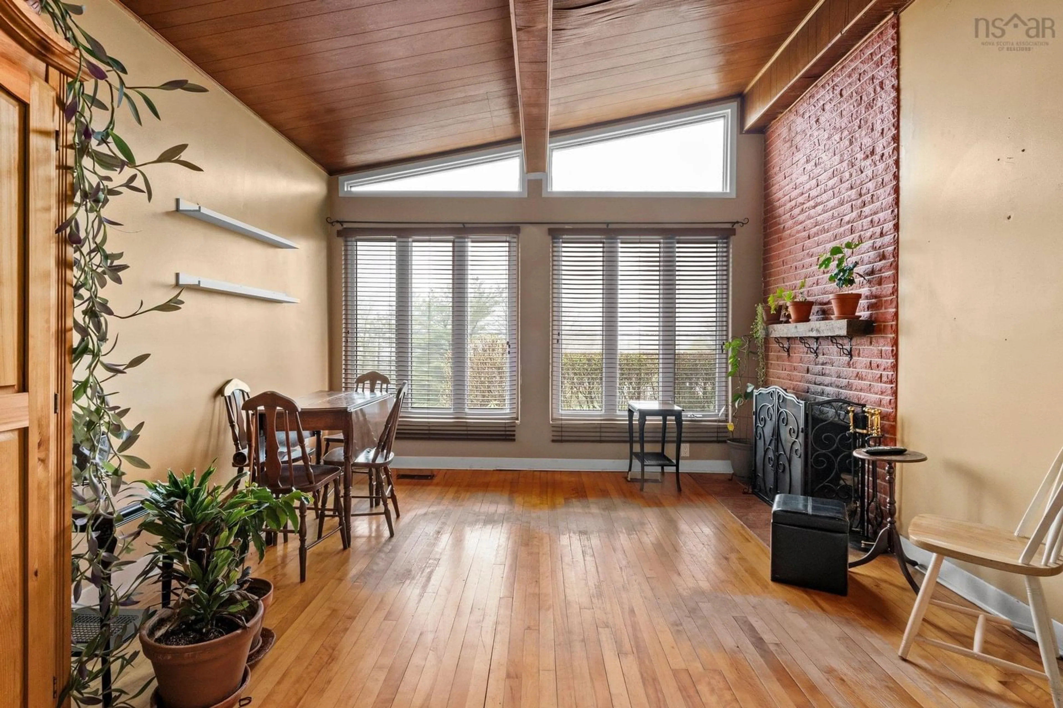41 Belle Vista Dr, Dartmouth, Nova Scotia B2W 2X4
Contact us about this property
Highlights
Estimated ValueThis is the price Wahi expects this property to sell for.
The calculation is powered by our Instant Home Value Estimate, which uses current market and property price trends to estimate your home’s value with a 90% accuracy rate.Not available
Price/Sqft$167/sqft
Est. Mortgage$1,717/mo
Tax Amount ()-
Days On Market9 hours
Description
Discover the untapped potential within this classic side-split layout! Offering a solid foundation and great floor plan, this home is eagerly awaiting your personal touch to become the custom gem you’ve been dreaming of. The main level features a bright living room, separate dining area, and kitchen, along with three comfortable bedrooms and a full bath. On the lower level, you’ll find a spacious rec room, a versatile den or office space, another bedroom, bathroom, laundry area, and plenty of storage. This sweet home also features a generous backyard with mature trees, that provides plenty of room for outdoor enjoyment, or future plans. Located within walking distance to all levels of schools—including Brookhouse Elementary and Ellenvale Junior High—and just minutes from NSCC, parks, shopping, dining, amenities, and transit routes, this is a location that checks the boxes! Don’t miss your chance to get into a family-friendly area and make this home your own!
Property Details
Interior
Features
Lower Level Floor
Bath 2
5 x 4Rec Room
17.7 x 15.11Den/Office
9.8 x 9.5Bedroom
9.4 x 8.71Exterior
Parking
Garage spaces -
Garage type -
Total parking spaces 2
Property History
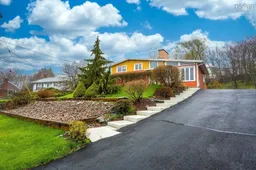 50
50
