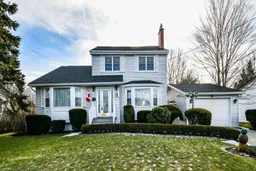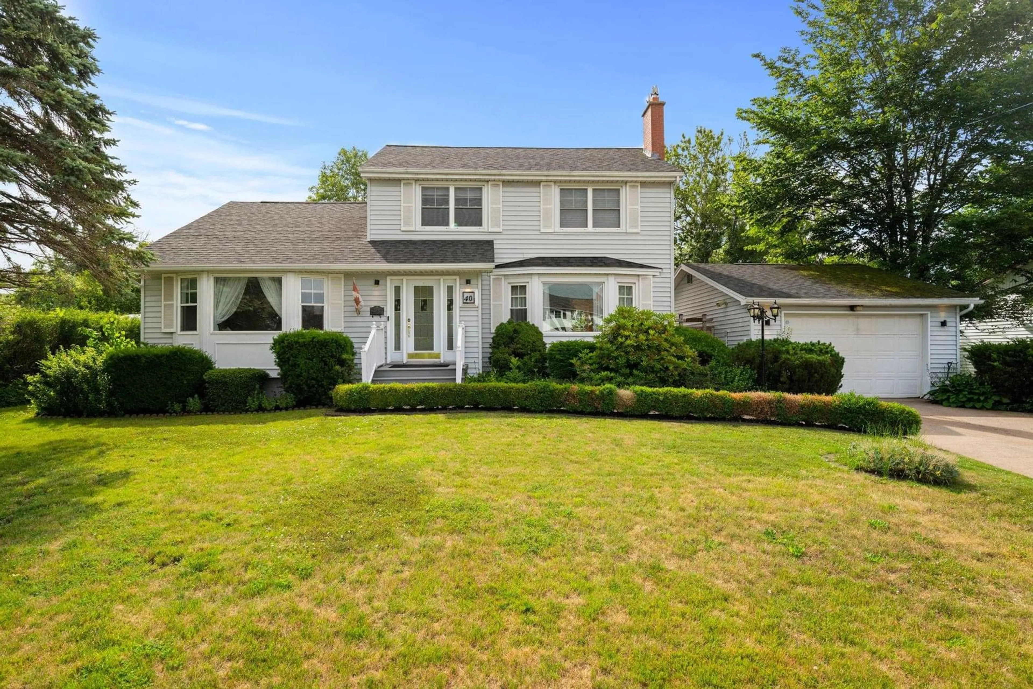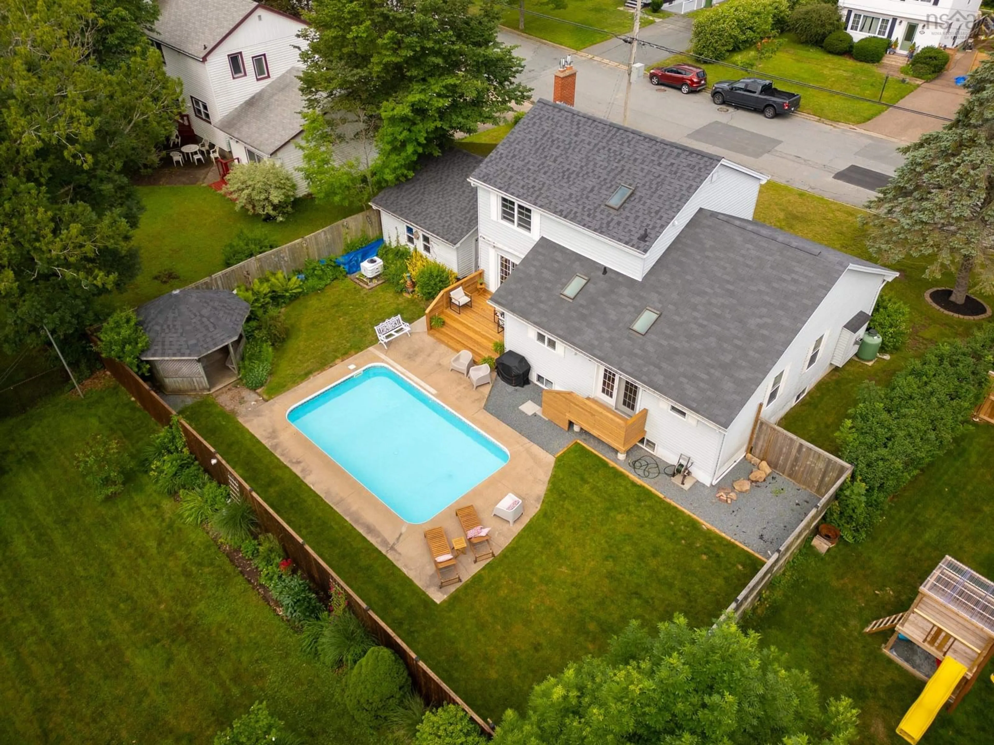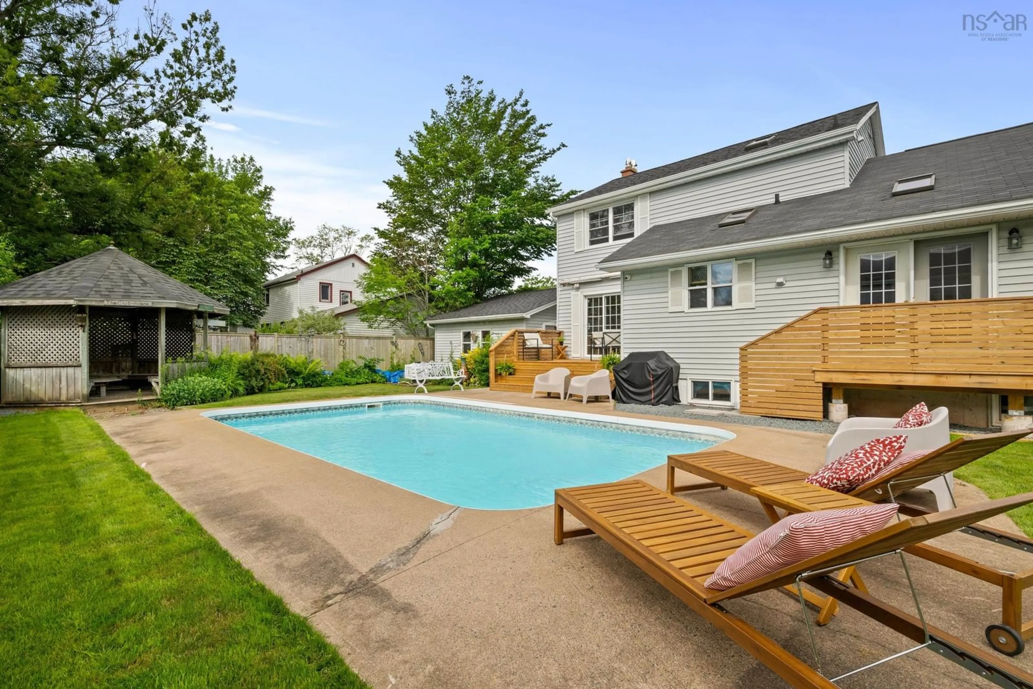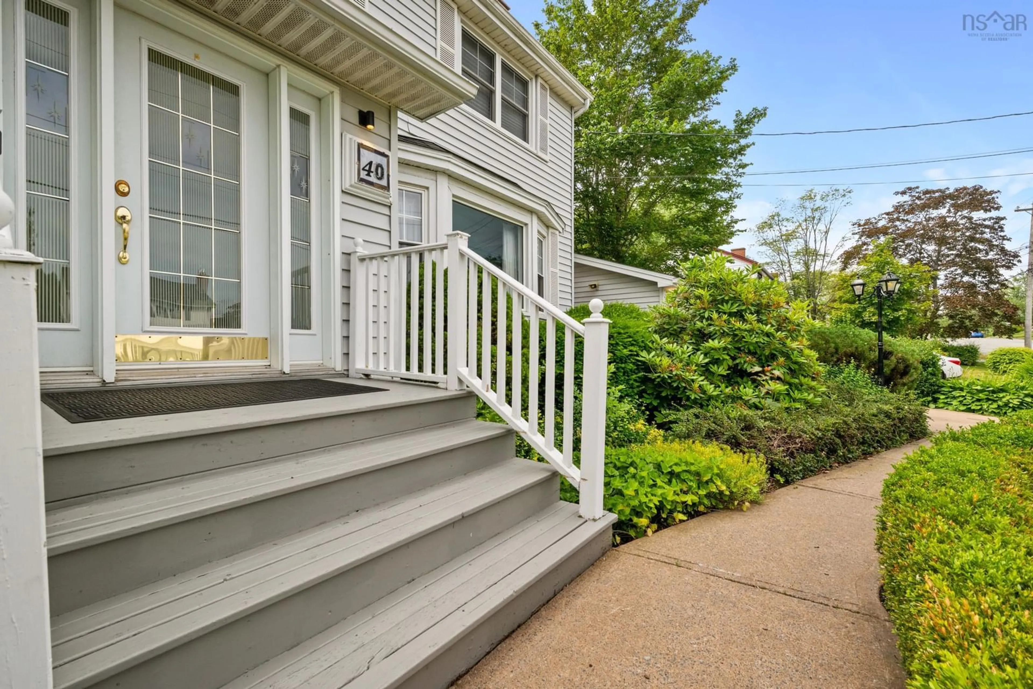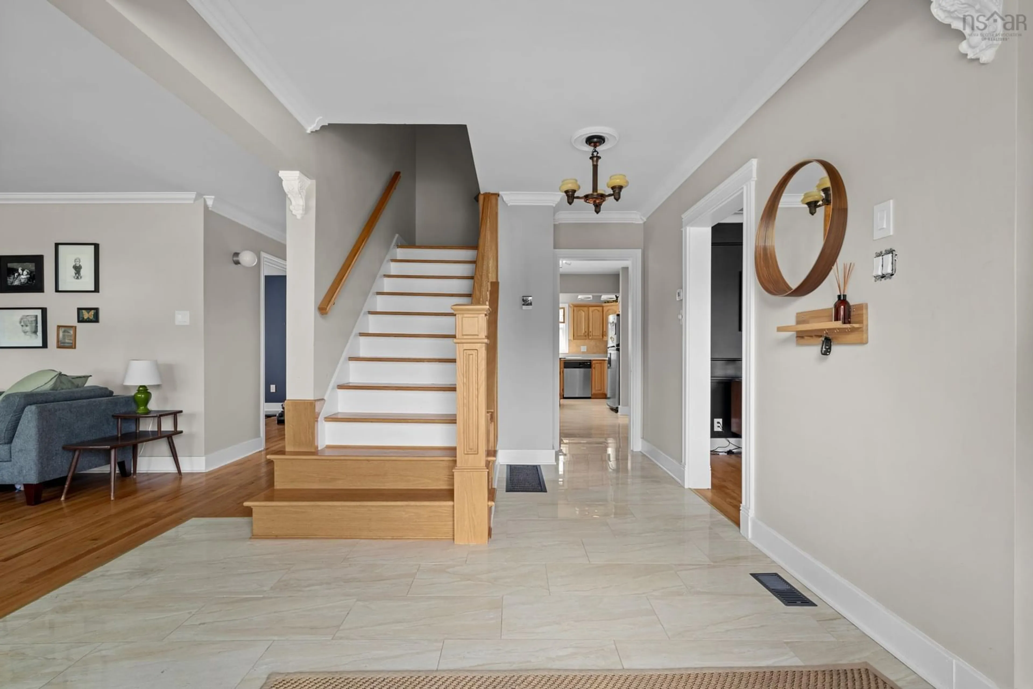40 Virginia Ave, Dartmouth, Nova Scotia B2W 2Z7
Contact us about this property
Highlights
Estimated valueThis is the price Wahi expects this property to sell for.
The calculation is powered by our Instant Home Value Estimate, which uses current market and property price trends to estimate your home’s value with a 90% accuracy rate.Not available
Price/Sqft$243/sqft
Monthly cost
Open Calculator
Description
This attractive and spacious 2-storey home features both side and rear additions, creating a flexible and comfortable layout. The beautifully landscaped lot includes a stunning in-ground pool, gazebo, and a newly designed rear deck—perfect for summer lounging and entertaining. Inside, the main level offers a large entry, welcoming living room and dining space with direct access to the outdoor area. Main-level family room with a propane fireplace adds warmth and function. Bonus 3-piece bath and a versatile 4th bedroom—ideal for guests, a den, or home office. The generously sized kitchen features ample counter space and storage, stainless steel appliances, and a skylight that brings in natural light, making it both practical and inviting. Configured perfectly for busy families. Upstairs, you’ll find three comfortable bedrooms and a bright main bath with a soaker tub. The second floor has a warm and charming feel throughout. It just feels like home. The lower level includes a cozy rec/media room, a 2-piece bath, storage, and a large unfinished area currently set up as a gym—offering excellent potential for future development. Additional features include a recently installed fully ducted heat pump (summer A/C!!) and a detached garage . The location is convenient to schools, parks, shops, and other everyday amenities.
Property Details
Interior
Features
Main Floor Floor
Living Room
16.5 x 9Dining Room
11.5 x 12.5Kitchen
15.9 x 13.5Bedroom
11.8 x 11.4Exterior
Features
Parking
Garage spaces 1
Garage type -
Other parking spaces 0
Total parking spaces 1
Property History
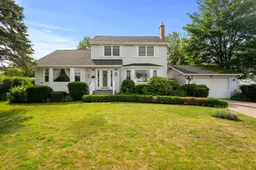 42
42