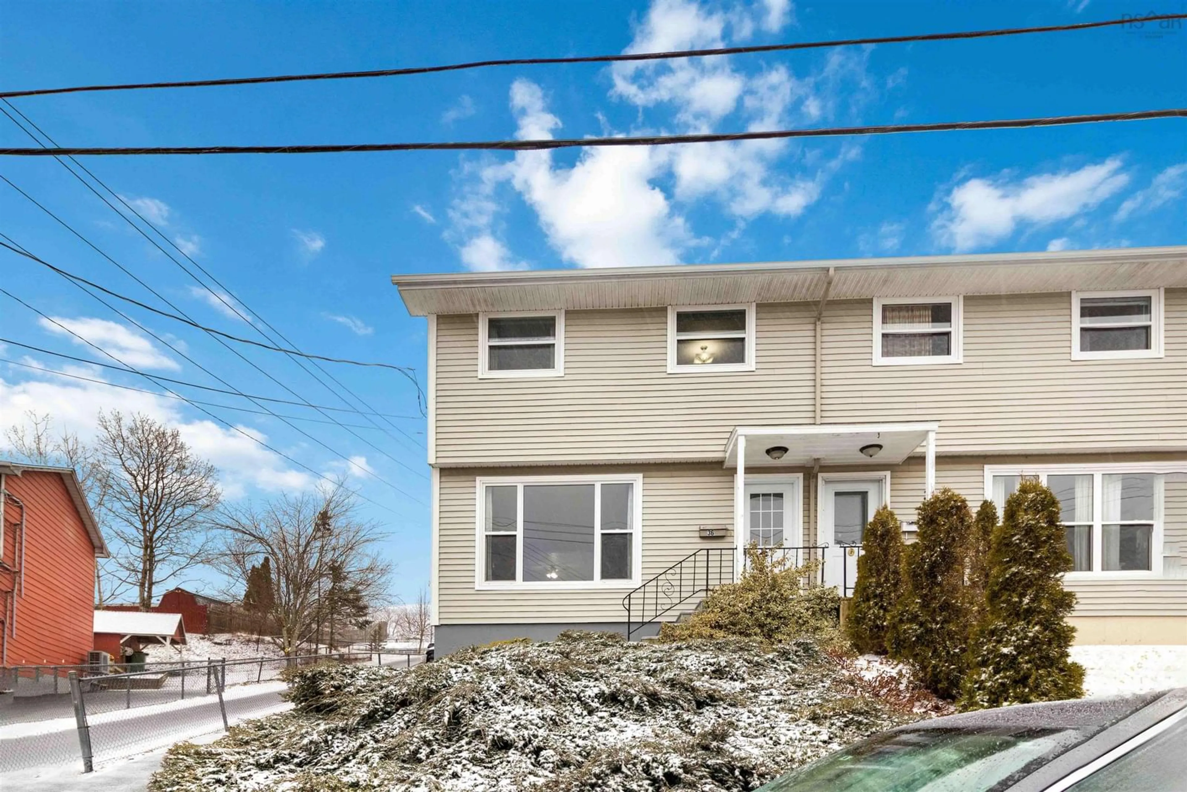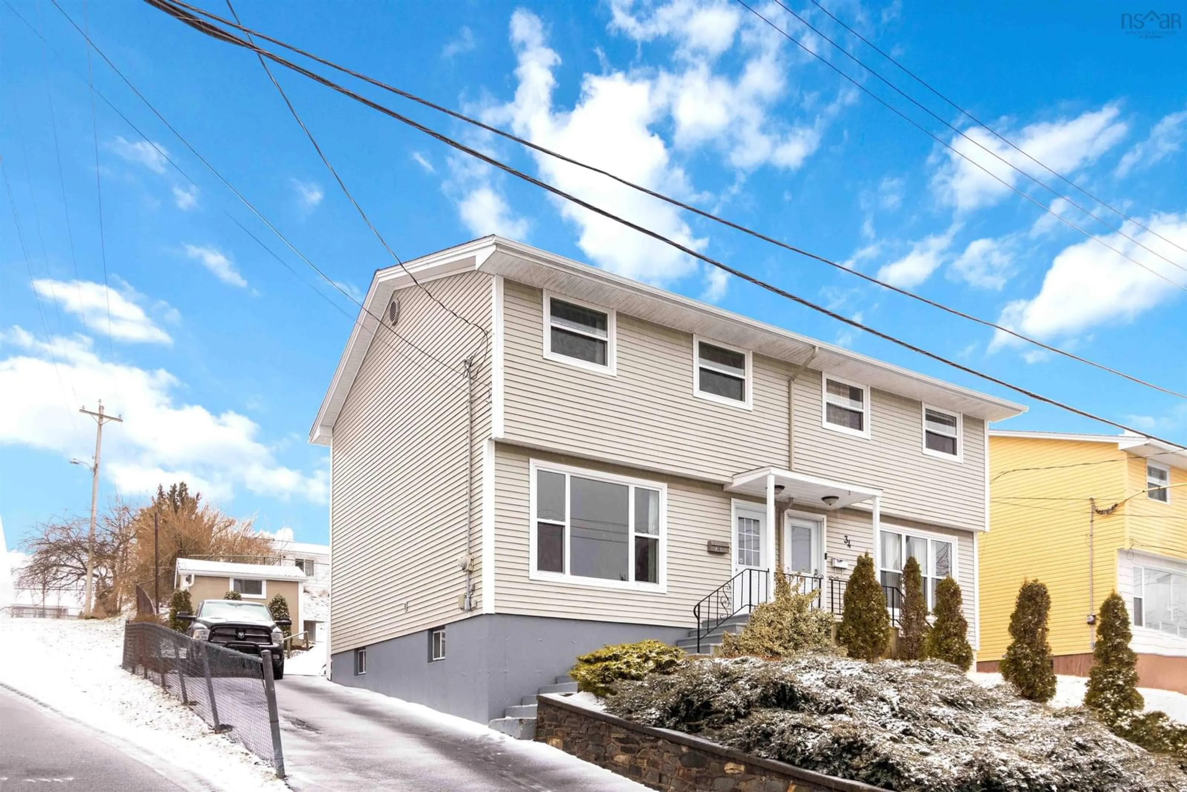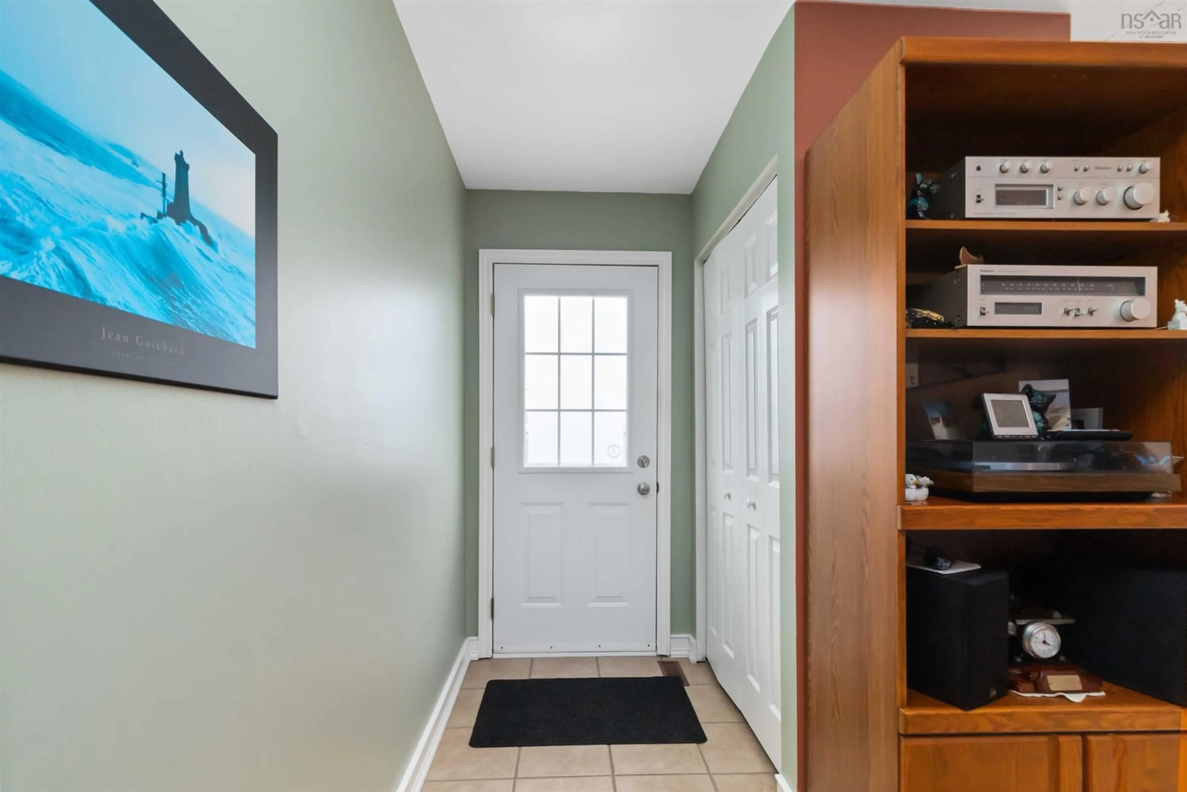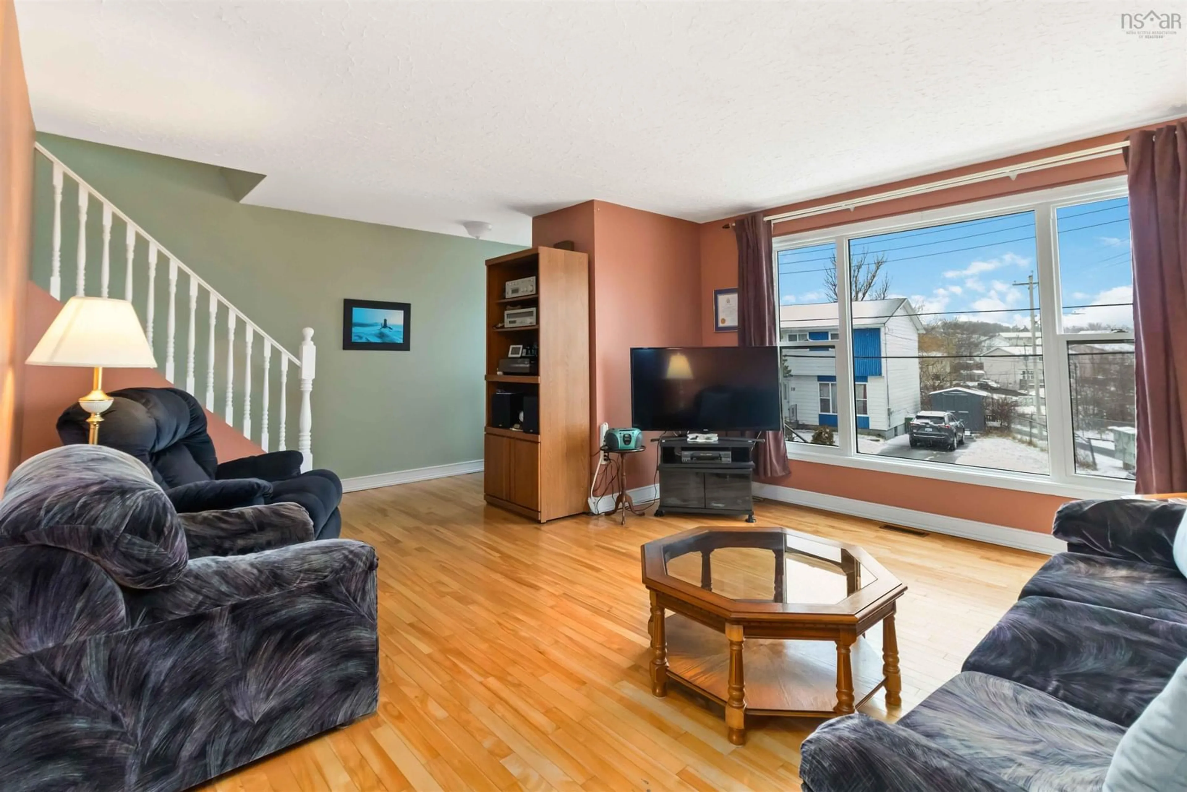36 Steed Crt, Woodlawn, Nova Scotia B2W 3X8
Contact us about this property
Highlights
Estimated ValueThis is the price Wahi expects this property to sell for.
The calculation is powered by our Instant Home Value Estimate, which uses current market and property price trends to estimate your home’s value with a 90% accuracy rate.Not available
Price/Sqft$357/sqft
Est. Mortgage$1,717/mo
Tax Amount ()-
Days On Market14 days
Description
Welcome home to this charming, well maintained three-bedroom home nestled on a quiet, family friendly cul-de-sac in the heart of Dartmouth near great schools and all amenities! As you step inside you are greeted by stunning hardwood floors that flow seamlessly throughout the main level providing a warm and inviting feel! The living room then flows into the kitchen and dining room which offers a fully functional space with ample cabinet and counterspace plus a walkout to a large rear deck, the perfect place for outdoor living! The upper level offers a full bathroom, and 3 generous bedrooms, each with ample closet space and large windows that fill each room with natural light. The lower level offers a large recreational space, a convenient two piece bathroom, and a dedicated laundry room with lots of storage and room for improvements down there! This home has been thoughtfully updated with attention to detail, with newer windows, siding, downspouts, oil tank, furnace, water heater, roof shingles and sheathing, most of the major systems have already been taken care of, making it truly move-in ready but also offers the potential for enhancements to further increase its value! The lot itself was thoughtfully landscaped with hardy perennials in the front and is highlighted by a stone retaining wall providing an elegant touch to the landscape and two spacious sheds that offer ample storage for tools, outdoor equipment or hobbies! This is one special home so don’t miss out and call your favorite Realtor today!!
Property Details
Interior
Features
Main Floor Floor
Living Room
19.2 x 15.7Dining Room
10.8 x 8.8Kitchen
10.8 x 11.8Exterior
Features
Property History
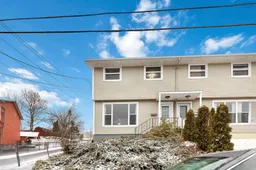 36
36
