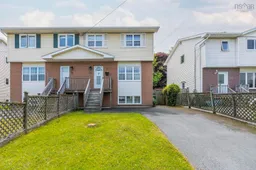Welcome to 32 Oakwood Court—a warm, inviting home that’s been lovingly cared for by the same owners for over 25 years. Nestled on a peaceful cul-de-sac, this 4-bedroom, 1.5-bathroom beauty is move-in ready and waiting for its next chapter. Step into the private foyer (a place for those rogue shoes and jackets!) and flow into the sun-filled living room that connects seamlessly to the dining space and kitchen. Need quick access to the backyard for impromptu BBQs or dog zoomies? Check! Upstairs, you’ll find three generous bedrooms, an updated 4-piece bath, and plenty of closet space to store your winter gear or your questionable online shopping habits. The lower level adds fantastic flexibility. With a large rec room, second kitchen, laundry room, and fourth bedroom (currently moonlighting as a workshop), it’s a great space for growing families or multi-generational living. Plumbing is also in place for an additional bathroom, and the separate entrance offers potential for a secondary suite or rental income. Out back, your private, fenced yard includes mature trees for shade, a deck for peaceful morning coffees, and a stone patio built for entertaining. Oh—and did we mention you’re steps from everything? Sobeys, NSLC, Shoppers, and more in the Tacoma Plaza are practically in your neighbour’s backyard. Plus, you’ve got quick access to parks, pubs, lakes, both bridges, and all things Halifax. Location, flexibility, and charm—this home truly has it all. What are you waiting for? Let’s get you located in the centre of Dartmouth with quick access to all it has to offer!
Inclusions: Stove, Dishwasher, Dryer, Washer, Freezer, Microwave, Refrigerator, Other
 38
38


