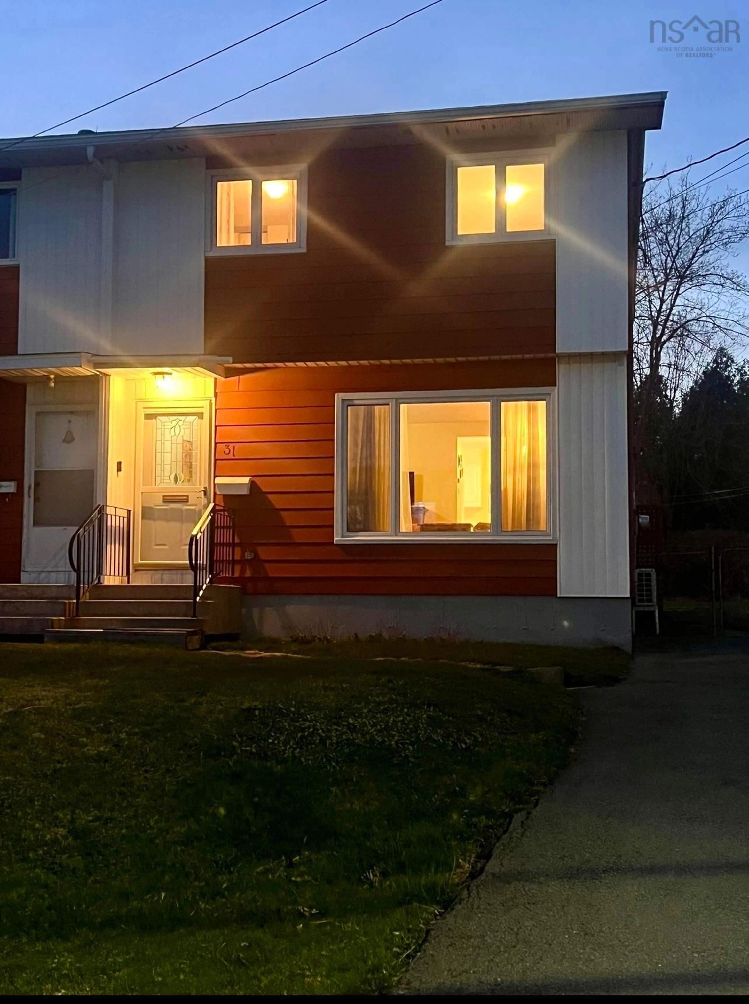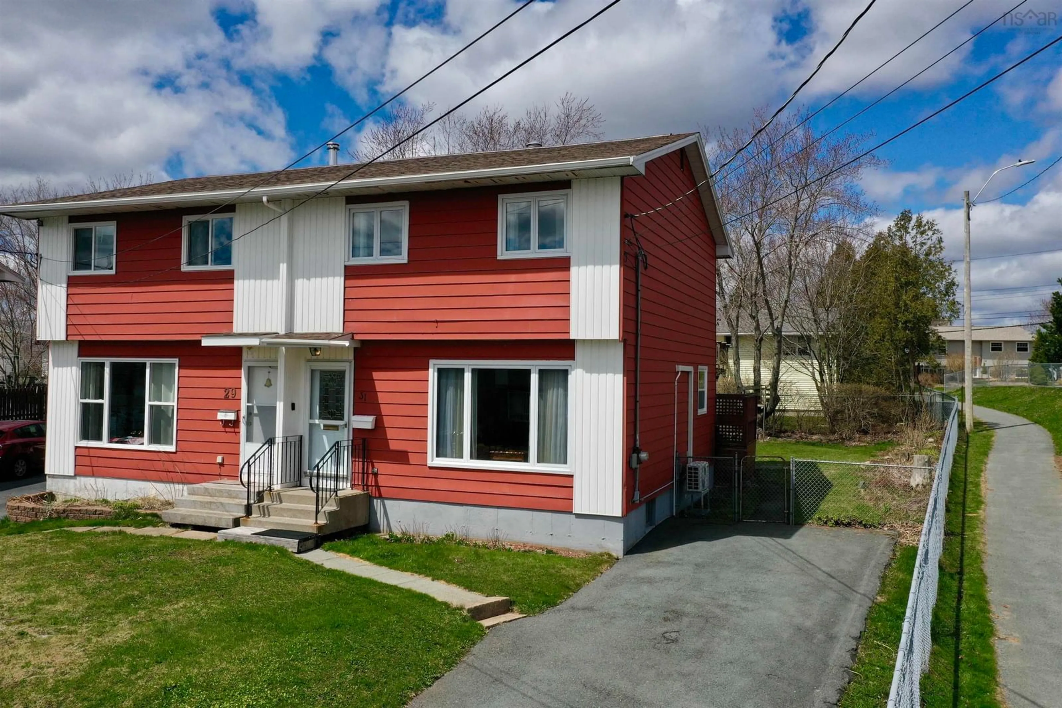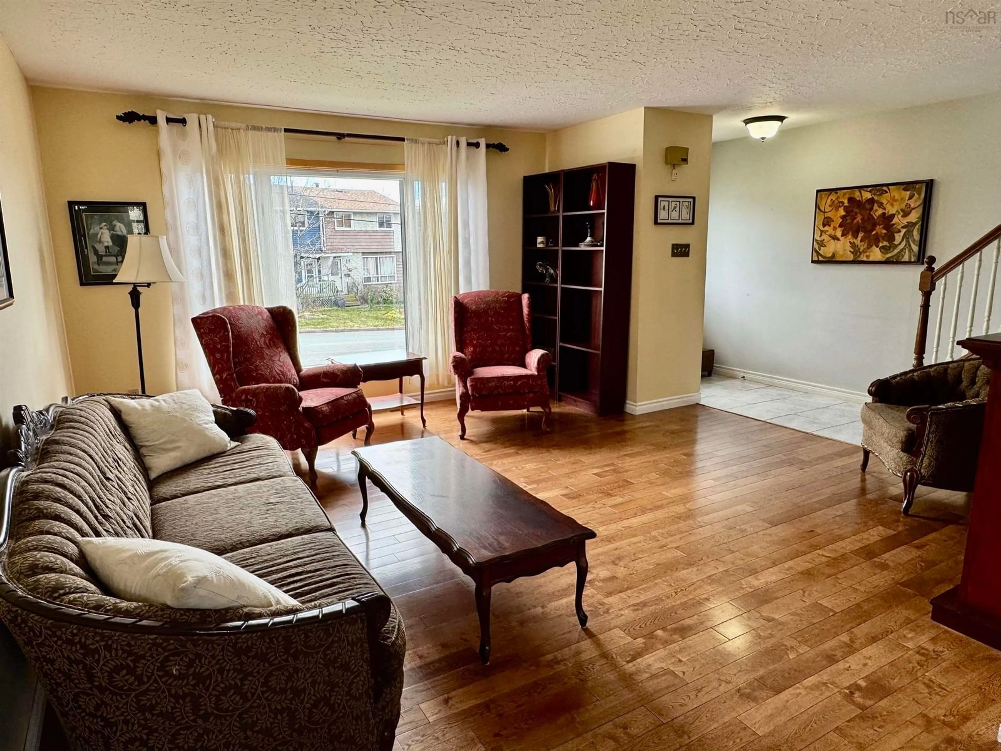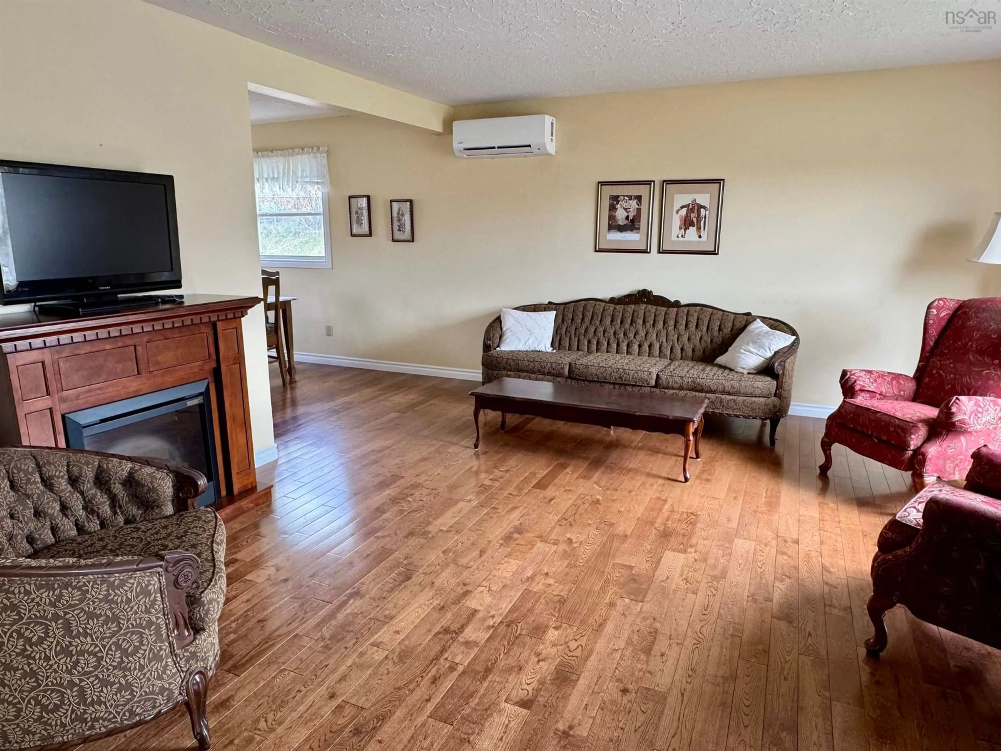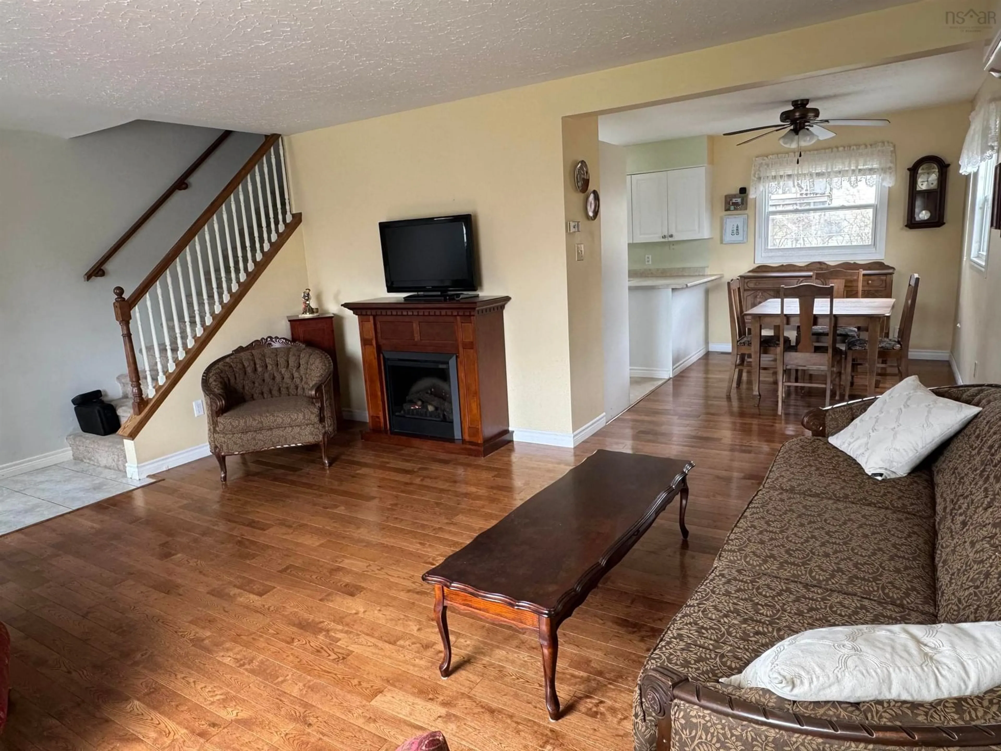31 Lillian Dr, Dartmouth, Nova Scotia B2W 4B3
Contact us about this property
Highlights
Estimated ValueThis is the price Wahi expects this property to sell for.
The calculation is powered by our Instant Home Value Estimate, which uses current market and property price trends to estimate your home’s value with a 90% accuracy rate.Not available
Price/Sqft$257/sqft
Est. Mortgage$1,799/mo
Tax Amount ()-
Days On Market43 days
Description
Immaculate & Inviting, this one owner home has been "family central" to a wonderful family since it was built! Fabulous location & neighbourhood offering great schools, great amenities, easy commute to shopping, restaurants, entertainment, walking trails, beaches, and so much more. This home has been so well cared for & maintained, offering all the modern updates on windows, roof shingles, efficient heat pump, gorgeous hardwood floors, spacious newer kitchen...it is move-in ready and so easy to put your own touches on providing a great opportunity for savvy buyers! Beautiful fenced back yard with mature trees & garden, great deck area for relaxing, convenient storage shed & green/garbage bin storage. Offering open concept main floor living, 3 well sized bedrooms, 2 baths, finished lower level family room with fun bar area, lots of storage and lots to love... don't miss out on this wonderful property!
Property Details
Interior
Features
Main Floor Floor
Foyer
6 x 4.6Dining Room
12.6 x 8.9Kitchen
11 x 10.7Living Room
19.6 x 15Exterior
Features
Property History
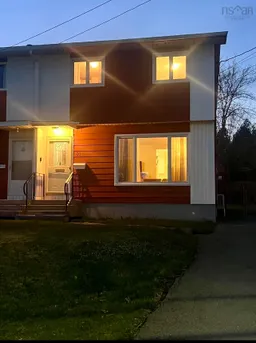 28
28
