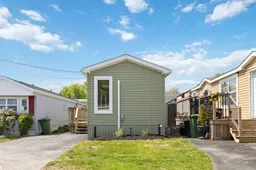Welcome to 21 Chebogue Street, Dartmouth, NS – A Perfect Blend of Comfort and Convenience. Nestled in the serene Woodlawn Village, this custom-designed 2-bedroom, 1-bath mobile home offers an exceptional opportunity for those seeking affordable, low-maintenance living in a prime Dartmouth location. Spanning 528 square feet, this 9-year-old home is in mint condition and boasts a modern layout that maximizes space and natural light. The open-concept living area features an abundance of windows, flooding the space with sunlight and creating a warm, inviting atmosphere.The kitchen is equipped with shaker-style cabinets, ample counter space, and a breakfast bar that overlooks the living room, perfect for casual dining and entertaining. The spacious bathroom includes a granite countertop and a full-sized washer and dryer for added convenience. Recent upgrades enhance the home's appeal, including a paved double driveway, a newer shed, and a newer deck, ideal for enjoying the outdoors. Luxury laminate flooring and custom blinds are installed throughout, adding a touch of elegance. Energy efficiency is a highlight, with a heat pump ensuring year-round comfort while keeping utility costs low.Located within walking distance to all amenities, public transit, and parks, this home is perfect for singles, seniors, single parents with one child, or young couples looking to own rather than rent. Don't miss this opportunity to own a charming, move-in-ready home in a sought-after community. Lot rent includes water.
Inclusions: Stove, Dishwasher, Dryer, Washer, Refrigerator
 27
27


