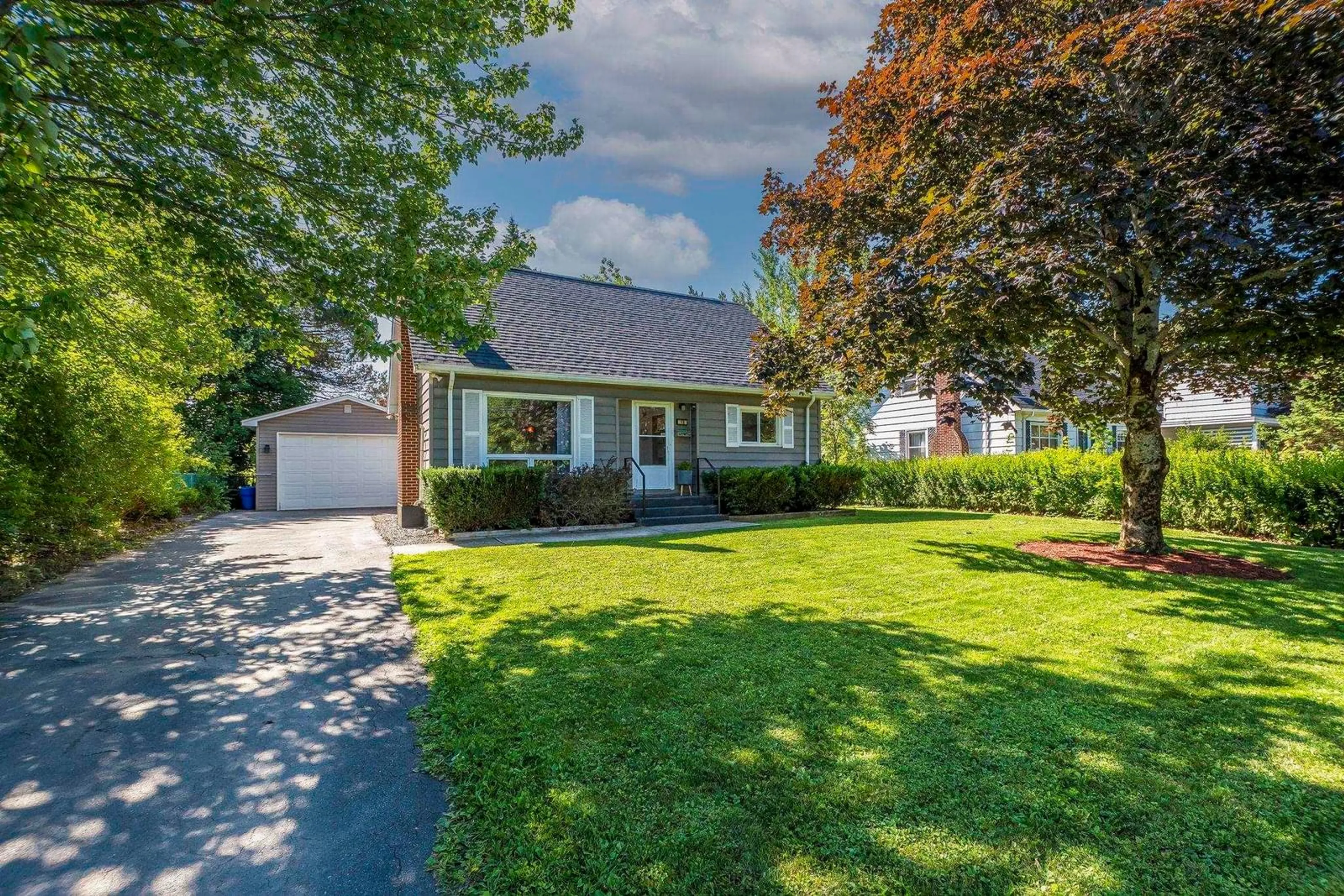18 Oakwood Ave, Dartmouth, Nova Scotia B2W 3C7
Contact us about this property
Highlights
Estimated valueThis is the price Wahi expects this property to sell for.
The calculation is powered by our Instant Home Value Estimate, which uses current market and property price trends to estimate your home’s value with a 90% accuracy rate.Not available
Price/Sqft$362/sqft
Monthly cost
Open Calculator
Description
Welcome to your new home in the heart of Dartmouth, where tranquility meets convenience. This charming 4-bedroom, 1.5-bathroom residence is ideally situated on a quiet street, just minutes away from a variety of amenities, including shops, parks, and dining options. As you step inside, you'll be greeted by a bright and inviting living room that flows seamlessly into a thoughtfully updated kitchen. The spacious kitchen is designed for both functionality and style, making it the perfect space for family gatherings and entertaining friends. The main level of the home also features two comfortable bedrooms, providing ample space for family or guests, along with a convenient powder room. Venturing to the second level, you'll discover two additional bedrooms, offering a private retreat for rest and relaxation. A full bathroom on this level ensures that everyone has the space they need to unwind. Outside, the backyard is a true oasis. Enjoy the fresh air on the expansive deck, perfect for summer barbecues or quiet evenings under the stars. The fully fenced yard provides a safe haven for children and pets alike. Additionally, a well-appointed shed offers extra storage for all your gardening tools and outdoor equipment. For those seeking additional workspace or storage, the detached 1.5 garage is a standout feature. Wired and equipped with its own ductless heat pump, this versatile space can be used as a workshop, art studio, or simply to keep your vehicle protected from the elements throughout the seasons. With a ducted heat pump ensuring comfort year-round, this home combines modern updates with classic charm. Don’t miss the opportunity to make this delightful property your own. Schedule a viewing today and experience all that this Dartmouth gem has to offer!
Property Details
Interior
Features
Main Floor Floor
Eat In Kitchen
11.9 x 16.3Bedroom
11.9 x 9.4Bedroom
12.7 x 9.1Bath 1
3.3 x 5.6Exterior
Features
Parking
Garage spaces 1.5
Garage type -
Other parking spaces 1
Total parking spaces 2.5
Property History
 35
35






