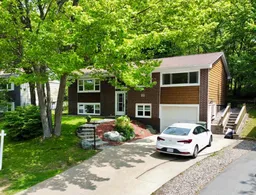Affordable 4-Bedroom Home with Character in Sought-After Nantucket! Don’t miss this opportunity to make this charming and budget-friendly 4 bedroom, 3 bathroom split-entry home with a den your own! Start by ascending the custom stone steps to the welcoming main entrance. Inside are hardwood stairs lead to the main level where you’ll find gleaming hardwood floors. To the left, a spacious living room features a cozy fireplace, perfect for relaxing evenings. Straight ahead is the bright eat-in kitchen with direct access to the partially fenced, landscaped backyard, ideal for kids, pets, or entertaining. Adjacent to the kitchen and living room is the formal dining room, which opens through patio doors onto a deck, expanding your living and hosting space. The main level also includes three generously sized bedrooms, a full 4 piece bathroom, and a private ensuite in the primary bedroom for added convenience. The lower level offers even more space, including a large family room with a second fireplace, a fourth bedroom, a versatile den, and a powder room. The utility room provides both laundry and storage space, and at the far end, there’s a built-in single-car garage with plenty of room. Located in the desirable Nantucket area, this home offers value, comfort, and potential. It won’t last long—have your REALTOR® schedule a private viewing today before it’s gone!
Inclusions: Range, Dishwasher, Dryer, Washer, Refrigerator
 2
2


