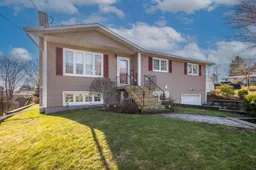Welcome to 13 Avery Avenue, an incredibly maintained 4 bed, 2 bath bungalow that’s been lovingly cared for by the same family for over 20 years. Situated toward the end of the cul de sac in a prime Dartmouth location, you’ll be just minutes away from all the conveniences and amenities the city has to offer. Upon entering, you’re greeted with a beautiful open layout of the main living area, equipped with a wood insert and a ductless heat pump with plenty of space for everyone to enjoy. The open kitchen layout is bright and spacious with ample cabinet space, granite countertops, and stainless steel appliances. Down the hall you'll is a gorgeous full bathroom and three bedrooms, with the primary having its own entry to the back deck. Downstairs, you’ll find a finished rec room and a fourth bedroom that could serve as a guest room or home office. As you walk through the laundry room you’ll find a single car garage for added convenience and storage. Outside is where this place really shines- envision your new private oasis! Equipped with a substantial sized deck, heated pool, hot tub, plus an extra driveway for easy access to enjoy all summer long! This home combines functional living with a great outdoor space, all in a family friendly neighbourhood that's just minutes from everything you need.
Inclusions: Pool, Hot Tub
 36
36


