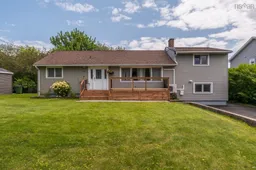Welcome to this exquisite property in Dartmouth, centrally located and brimming with a plethora of upgrades and features that elevate it to a true standout. From the new oil tank in 2017 to the freshly paved driveway in 2023, this home has been lovingly cared for and thoughtfully enhanced over time. Indulge in the luxury of a recently installed pool and liner in 2019, transforming the backyard into an idyllic oasis perfect for relaxation and entertainment. A variety of appliances, including the washer, dryer, fridge, stove, and dishwasher, have been updated at different intervals, ensuring modern functionality throughout the residence. This charming bungalow boasts an impressive in-law suite, catering to diverse living needs. The main floor welcomes you with a living room featuring hardwood floors and a cozy fireplace, an open-concept kitchen with modern updates, and a dining room adorned with built-in cabinets. The master suite offers his and her closets and a spa-like bathroom for the ultimate in relaxation. The lower level impresses with a family room, bathroom, and a versatile office/den that can also serve as an additional bedroom. The meticulously renovated in-law suite exudes comfort and style, offering a unique living space within the home. Step outside to explore the backyard sanctuary, complete with a pool, a two-tier deck boasting a private pit area, and multiple sheds - perfect for outdoor enjoyment and hosting gatherings. This home is move-in ready and showcases numerous upgrades, including kitchen renovations, pool enhancements, deck additions, window and door updates, siding improvements, and much more. Each update has been carefully considered to enhance your comfort and overall enjoyment of the property.
 50
50


