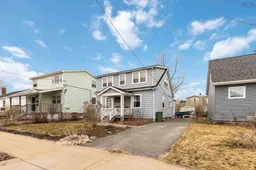Discover the perfect blend of comfort and convenience in this charming 4-bedroom, 1.5-bathroom home, ideally located in Dartmouth. This residence offers a fresh living space thanks to recent upgrades including new flooring (2022) and updated kitchen cabinetry, ensuring a stylish yet practical environment for families, professionals, or anyone in between. Other recent upgrades include electrical panel, shingles (2023) & oil tank (2022). The house boasts spacious rooms with ample natural light, creating a warm and welcoming atmosphere. The primary bedroom provides you with a cozy space & lots of storage including some hidden storage through the closet, while the additional bedrooms offer flexible space for family, guests, or a home office. The yard is landscaped with beautiful plants throughout including a large raspberry bush that provides ample amounts of fruit for your enjoyment. Situated within a friendly community, this property is just moments away from key attractions. Enjoy leisurely days at the nearby Brightwood Golf & Country Club or indulge in some retail therapy at Dartmouth Crossing and Mic Mac Mall, all located within a few minutes’ drive. The vibrant Downtown Dartmouth offers cultural experiences and fine dining, and the Alderney Ferry is conveniently close, providing easy access to Downtown Halifax. This home is not just a place to live but a gateway to a lifestyle of convenience, comfort, and entertainment. Whether you're a golf enthusiast, shopping lover, or a culinary adventurer, this location serves as a perfect base for all your activities.
Inclusions: Water Heater, Stove, Dishwasher, Dryer, Washer, Freezer - Chest, Microwave
 40Listing by nsar®
40Listing by nsar® 40
40


