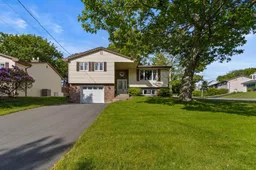Welcome to 2 Berncray Avenue — a home that’s been lovingly cared for by its original owners and maintained with pride and diligence. Situated on a large corner lot, this solid 4-bedroom, 2-bathroom home offers space, comfort, and an opportunity for a new family looking to make this their own. The main floor features a bright living room, formal dining area, and a well-maintained kitchen with plenty of natural light. Down the hall, you’ll find three spacious bedrooms and a full bath — perfect for a growing family or hosting guests. Head downstairs to a fully finished basement with a large rec room, second bath (3 PC), fourth bedroom, laundry area, and lots of storage. Whether you need a home office, hobby room, or just extra space to unwind — you’ve got it here. Outside, the oversized lot offers great curb appeal, extra driveway space, and a private backyard with room to garden, play, or simply relax. The attached garage adds even more convenience - complete with outlet for EV charger (EV Charger is wireless and can be included with the sale). This is a home that’s been truly loved — never rented, never flipped — just well maintained and ready for its next chapter. Located close to schools, parks, shopping, and public transit, 2 Berncray Avenue is perfectly positioned for everyday life. Book your showing today and come see what makes this property so special.
Inclusions: Range, Stove, Dishwasher, Dryer, Washer, Microwave, Refrigerator
 49
49


