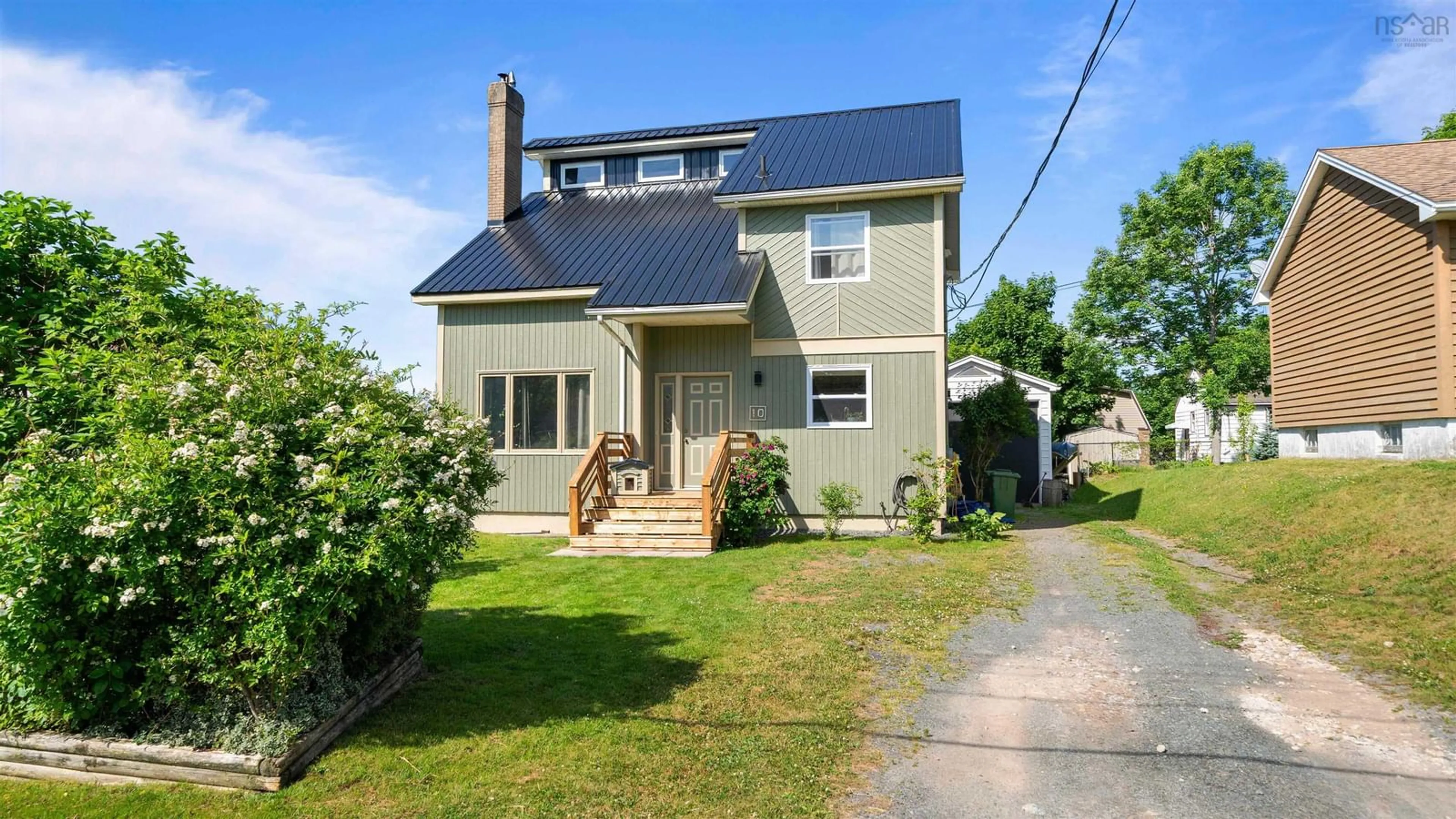10 Fader St, Dartmouth, Nova Scotia B2X 1P3
Contact us about this property
Highlights
Estimated valueThis is the price Wahi expects this property to sell for.
The calculation is powered by our Instant Home Value Estimate, which uses current market and property price trends to estimate your home’s value with a 90% accuracy rate.Not available
Price/Sqft$391/sqft
Monthly cost
Open Calculator
Description
If you're on the hunt for the perfect family home in a welcoming neighborhood, 10 Fader Street might be the ideal match for you! This charming residence boasts three spacious bedrooms and two full bathrooms (main level bathroom is brand new with audio and beautiful stand up shower), making it a comfortable fit for families of all sizes. Upon entering, you’ll appreciate the bright and airy living room that invites relaxation and quality family time. The dining room is perfect for hosting family meals, and the eat-in kitchen offers a cozy space for casual dining, allowing everyone to gather seamlessly. One of the standout features of this home is the three newly built decks, which provide ample outdoor space for entertaining or simply enjoying the fresh air. The new steel roof adds durability and peace of mind, while the recently updated ducted heat pump ensures comfort year-round. The home has been tastefully refreshed with both exterior and interior painting, giving it a modern feel without losing its charm. Additionally, it includes two large outbuildings and a garage, providing plenty of storage options for all your family needs.Located in close proximity to NSCC, Beazely Field, and excellent schools, this property is perfectly situated for family life. With so much usable space indoors and outdoors, this home is waiting for a family ready to create lasting memories. Don’t miss the opportunity to view this property—it's a true gem in Dartmouth!
Property Details
Interior
Features
Main Floor Floor
Kitchen
12.6 x 8.134Dining Nook
8.11 x 10.11Dining Room
10.5 x 1059Living Room
10.11 x 14.7Exterior
Features
Parking
Garage spaces 3
Garage type -
Other parking spaces 0
Total parking spaces 3
Property History
 45
45






