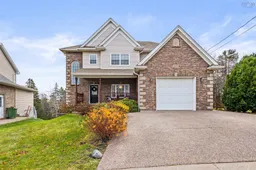Welcome to this beautiful family home in the sought-after neighborhood of Russell Lake West! 102 Lindenwood Terrace is perfectly located close to amenities, scenic walking trails, lakes, and with easy highway access, this home offers the ideal blend of convenience and lifestyle. The main level features a bright and functional layout, starting with a formal dining room that opens onto a newly built deck (2023). The open-concept kitchen, dining nook, and family room are perfect for everyday living and entertaining, with a natural gas fireplace framed by a custom entertainment unit. The kitchen boasts a large center island with bar-style seating, while a powder room and access to the attached single-car garage complete this level. Upstairs, the spacious primary suite is a true retreat, featuring a private balcony with lake views, a generous walk-through closet, and a luxurious 5-piece ensuite with in-floor heating, a standalone shower, and a soaker tub. Two additional bedrooms and a full bathroom provide plenty of space for the family. The lower level is thoughtfully designed, offering a cozy office nook, a full bathroom, a laundry room with a convenient laundry chute, and a fantastic rec room that walks out to the fully fenced backyard and lower deck. A fourth bedroom provides added flexibility for guests or a growing family. With natural gas heating, including a new furnace installed in January 2024, a gas stove, a gas fireplace, and hot water on demand, this home is as efficient as it is comfortable. Make this beautifully updated home your next chapter in the desirable Russell Lake West neighborhood! OPEN HOUSE SUNDAY November 24 1:30-4pm
Inclusions: Stove - Gas, Dishwasher, Dryer, Washer, Refrigerator
 50
50


