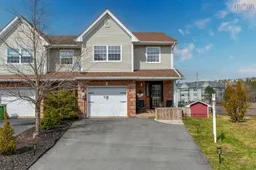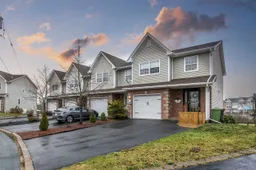This beautifully maintained end-unit townhouse, tucked away on a quiet cul-de-sac. With one of the largest fully fenced backyards in the community, a double paved driveway and a spacious lot.The bright main level features a kitchen with granite countertops and a stylish backsplash, flowing into a cozy living room with a custom TV accent wall and fireplace. The adjoining dining area opens to a deck overlooking your backyard.Upstairs offers three spacious bedrooms, including a large primary suite with a walk-in closet and 3-piece ensuite. The stylish 4-piece main bathroom features double sinks, a storage closet, and an additional walk-in closet on the same level for extra convenience. The lower level includes a versatile rec room perfect for movie nights, a kids’ play area, or both — ideal for family entertainment. You’ll also find a laundry room with an additional bathroom, plenty of storage, and a walkout to a second deck and your backyard oasis. The yard features two large sheds and an extra deck structure, perfect for an above-ground pool or a cozy outdoor lounge setup. Located in the heart of the sought-after Portland Estates community, this home is just steps from schools, lakes, trails, parks, shopping, and all essential amenities.This home is move-in ready and waiting to welcome its next family, explore the virtual tour, and get ready to fall in love!
Inclusions: Electric Range, Dishwasher, Dryer, Washer, Range Hood, Refrigerator
 44
44



