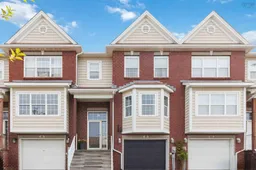Welcome to 8 Surrey Way, where modern comfort meets convenience in the sought-after, family-friendly Portland Hills community! This move-in-ready 3-bedroom home offers a perfect blend of style, function, and low-maintenance living. Great natural light flows throughout the inviting main level, featuring a spacious living area with electric fireplace. The bright kitchen offers abundant cabinetry. The open dining area flows seamlessly onto a two-tiered deck, ideal for summer gatherings. The Master Spa hot tub (2023) can even be included for your enjoyment! Upstairs, the large primary suite includes a walk-in closet and ensuite bath. Two additional ample bedrooms and a full bathroom complete this level. The lower level features a generous rec room, laundry area, and garage access. With an extended driveway, parking is never a concern. The backyard space is grass-free, a nature nook providing added privacy. Best of all, there’s no lawn maintenance to worry about, giving you more time to enjoy life! Recent updates to ensure peace of mind: Oil Tank (2024), newer kitchen appliances, updated decks, most light fixtures and freshly painted throughout. Minutes to fantastic shopping, public transit, bus terminal, scenic hiking trails, and close to schools, parks, playgrounds and all essential amenities, this home offers exceptional value in one of Dartmouth’s most desirable neighbourhoods. This lovely home is truly a must-see!
Inclusions: Stove, Dishwasher, Dryer, Washer, Refrigerator
 36
36


