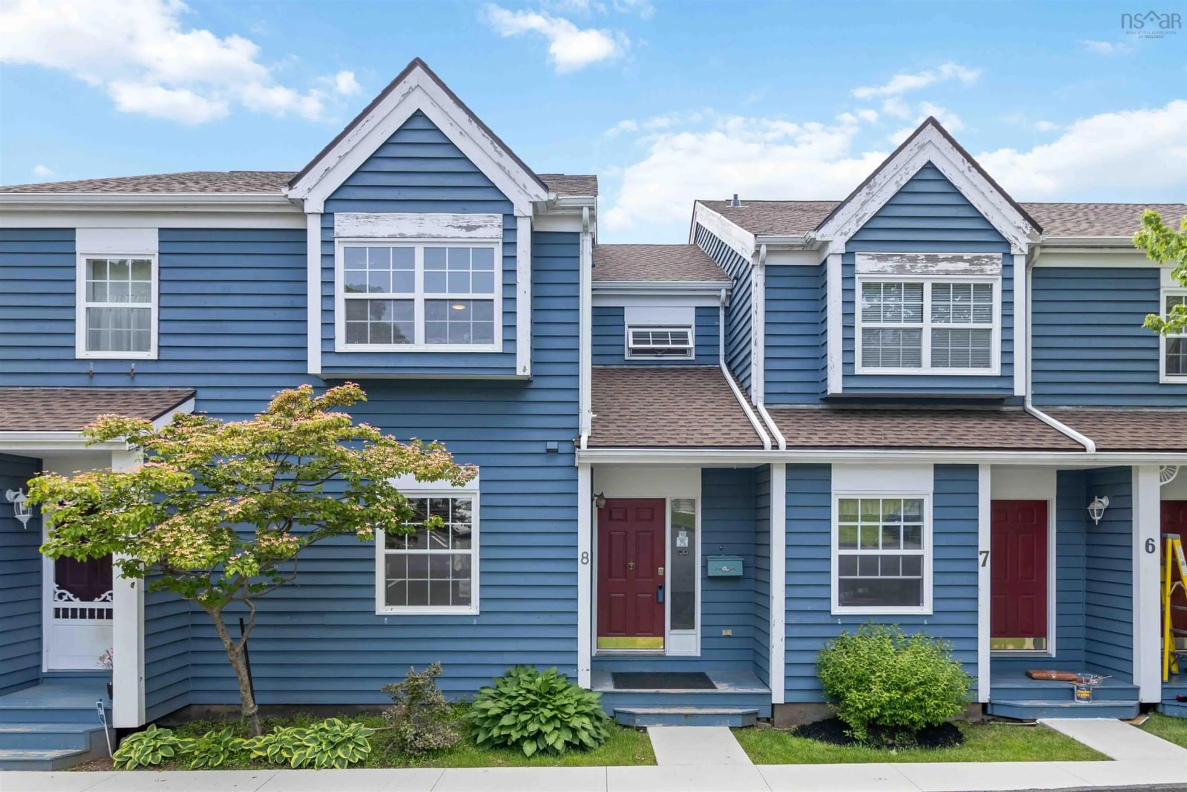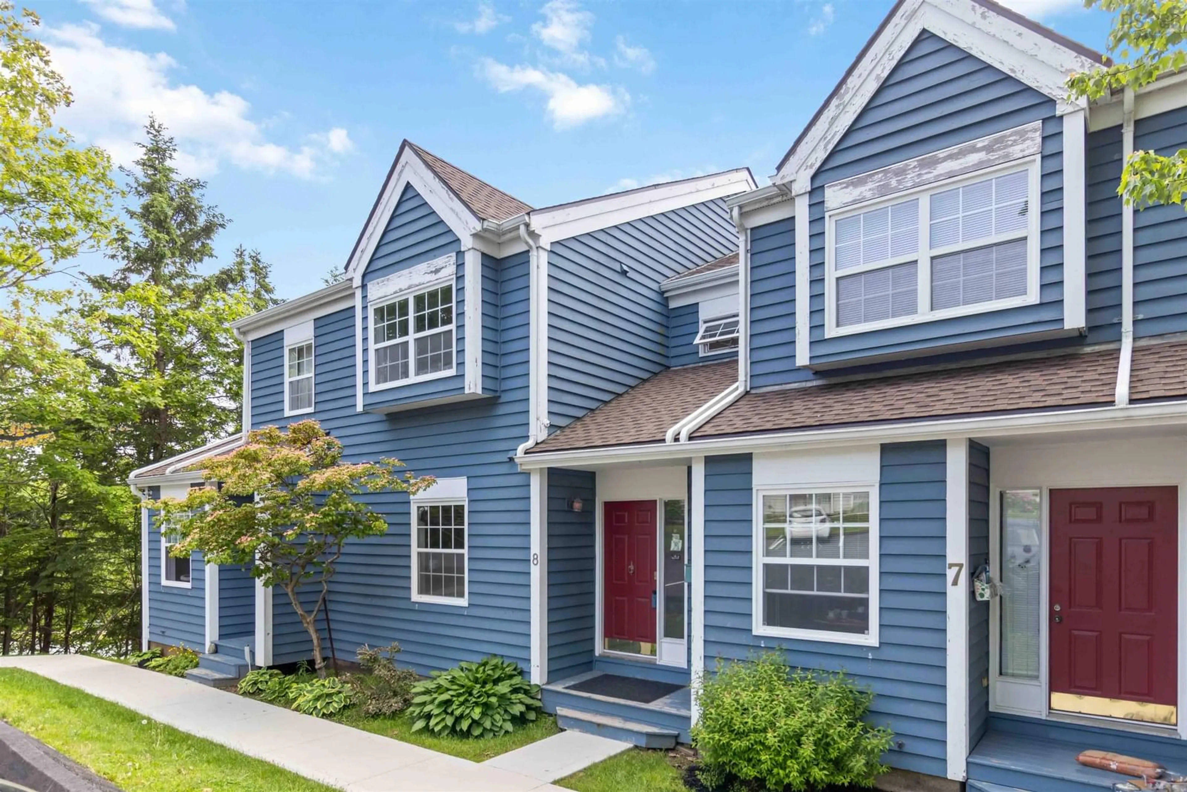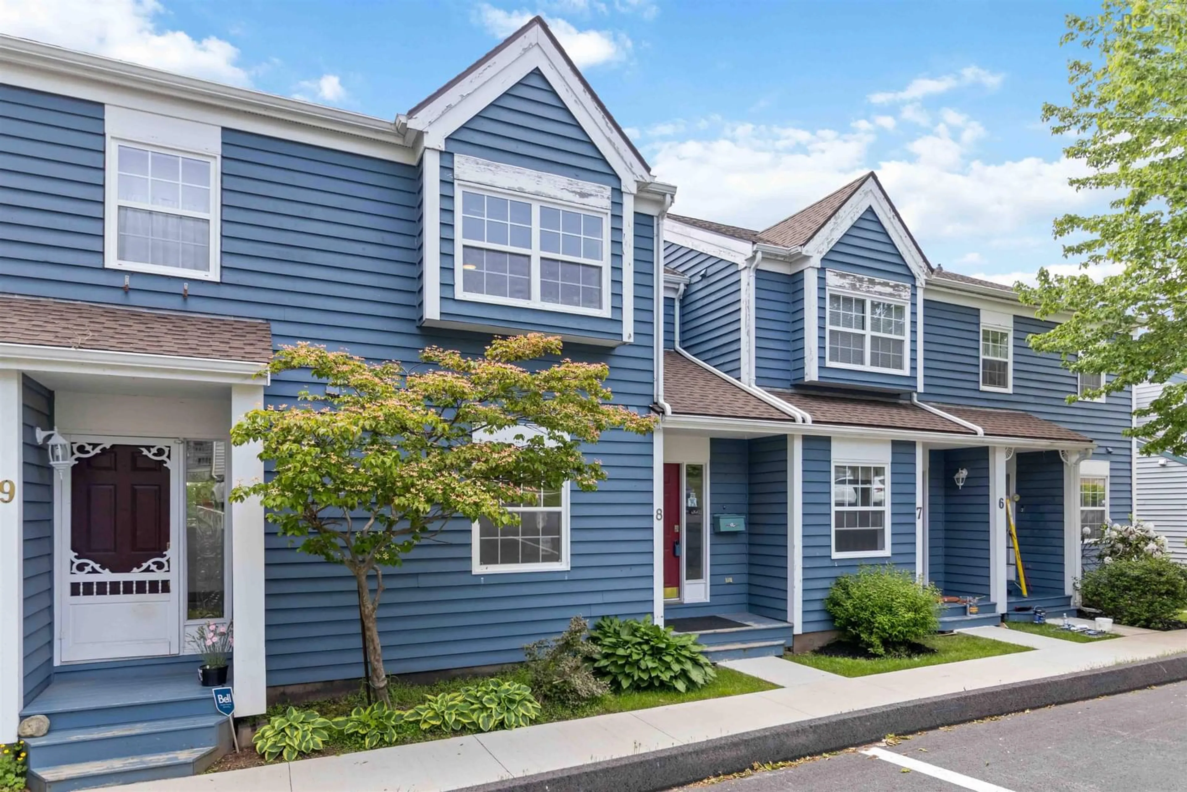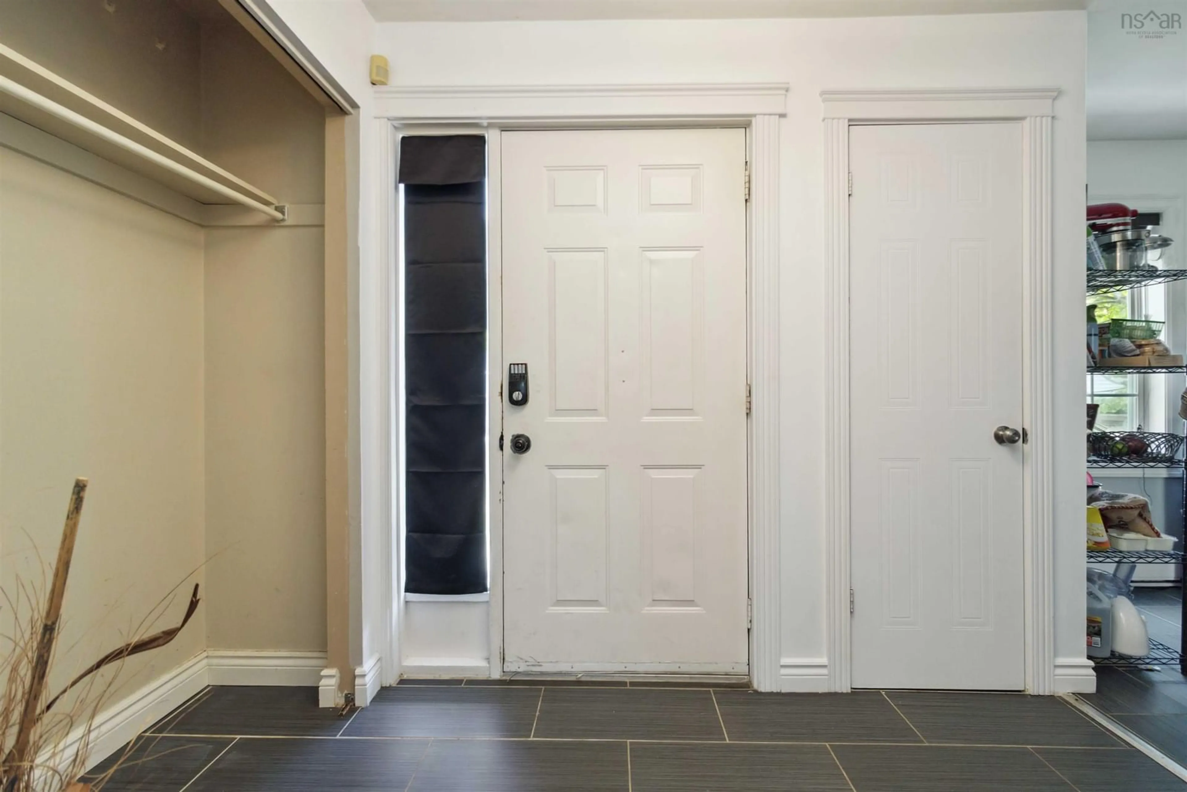8 Collins Grove Ridge, Dartmouth, Nova Scotia B2W 5Y2
Contact us about this property
Highlights
Estimated valueThis is the price Wahi expects this property to sell for.
The calculation is powered by our Instant Home Value Estimate, which uses current market and property price trends to estimate your home’s value with a 90% accuracy rate.Not available
Price/Sqft$202/sqft
Monthly cost
Open Calculator
Description
Looking for move-in ready? This beautifully presented 4 Bed, 1.5 Bath condo townhouse in Dartmouth shows true pride of ownership. Step into thefoyer with a spacious coat closet and flow into the large open-concept living and dining area—perfect for everyday living and entertaining. Thekitchen offers ample storage, granite countertops, and stylish laminate flooring. A convenient half bath on the main floor adds extra ease.Upstairs, you'll find three well-sized bedrooms with great closet space and an updated full bathroom. The primary bedroom features a wide windowledge—ideal for reading or relaxing—and plenty of natural light.The basement is fully finished and includes a laundry/storage room. The front portion serves as a great Family/ Theatre Room or could beconsidered a bedroom, while the back features a Rec Room with built-in shelving and walkout access to a spacious 18x12 deck which needs some workand thereby will be perfect for entertaining guests or enjoying summer evenings.All exterior maintenance and upgrades are covered by the well-run condo corporation. Ideally located within walking distance to shops,restaurants, coffee spots, and on a major bus route. You'll also find a junior high, elementary school, and daycare all within theneighbourhood—making this a convenient and family-friendly location.
Property Details
Interior
Features
Main Floor Floor
Foyer
10 x 5.4Kitchen
15.5 x 7.10Dining Room
15 x 7.4Living Room
18.4 x 11.2Condo Details
Inclusions
Property History
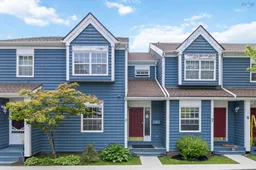 40
40
