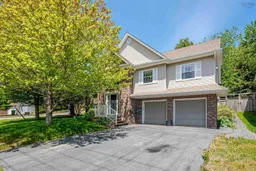Prestigious family centered neighborhood with quality schools, sport fields, numerous walking trails and access to Morris Lake – welcome HOME! This home has quick access to Portland Lakes Trail for family biking or adventures. Located within walking distance to Portland Estates Elementary School and a community park with a wooded trail just around the corner, your children will love this area. Quality craftsmanship is evident in this 4-bedroom, executive split entry with a double car garage in Portland Hills. The upper-level floor boasts hardwood floors, easy flow layout with living and dining rooms, kitchen with pantry and lovely breakfast nook, full 4pc bathroom, 3 large bedrooms including the primary bedroom with spa-like ensuite and main floor laundry. The lower-level boasts in-floor radiant heat, family room with custom propane fireplace and shelving to display your family’s memories, 4th bedroom, another 4pc full bathroom, office and access to the large utility room and double car garage that has a custom-designed shelving system for storage. The backyard is fully fenced and features a tree house and an expansive 2 tier deck, perfect for BBQ’s and gatherings. This family loved home has been well enjoyed and is ready for its new owners!
Inclusions: Stove, Dishwasher, Dryer, Washer, Refrigerator
 50
50


