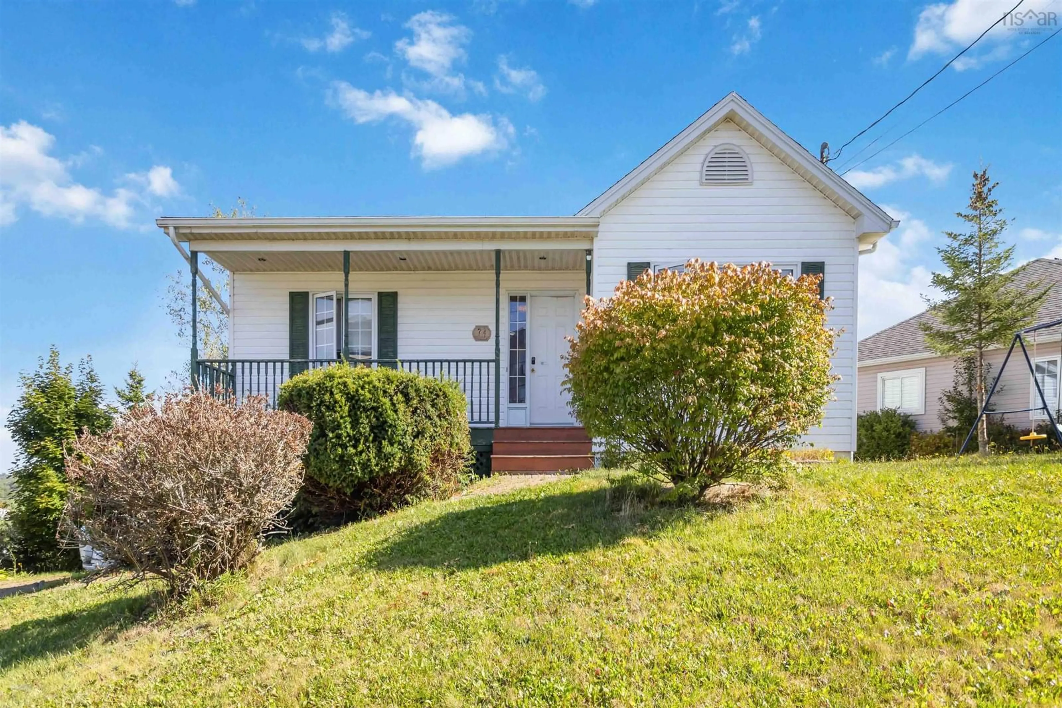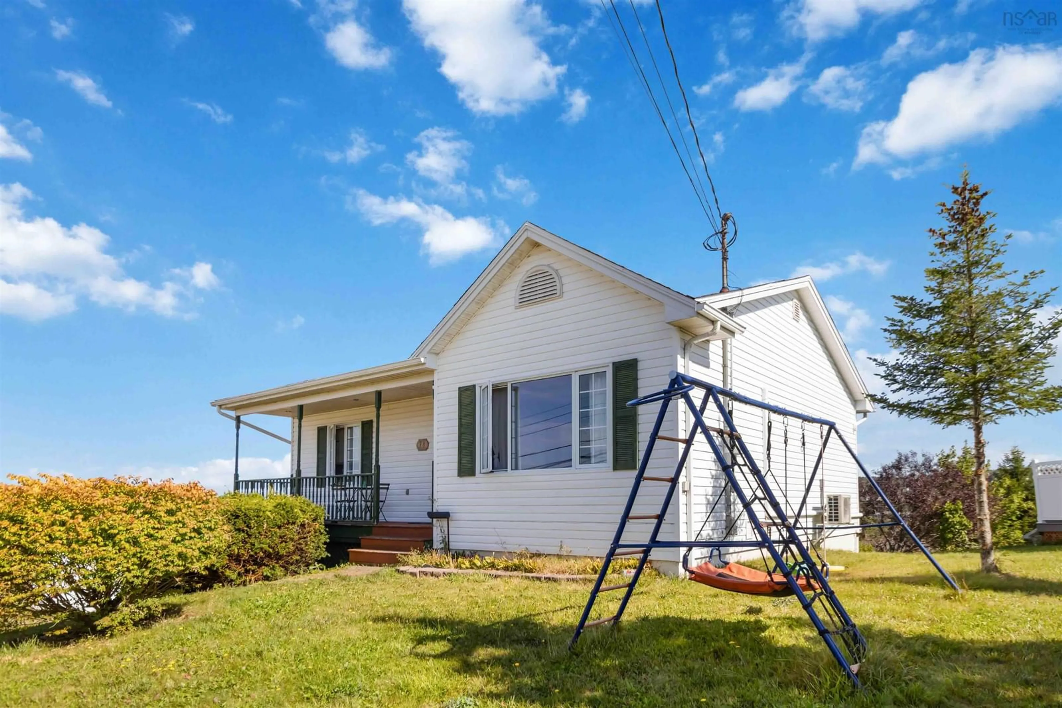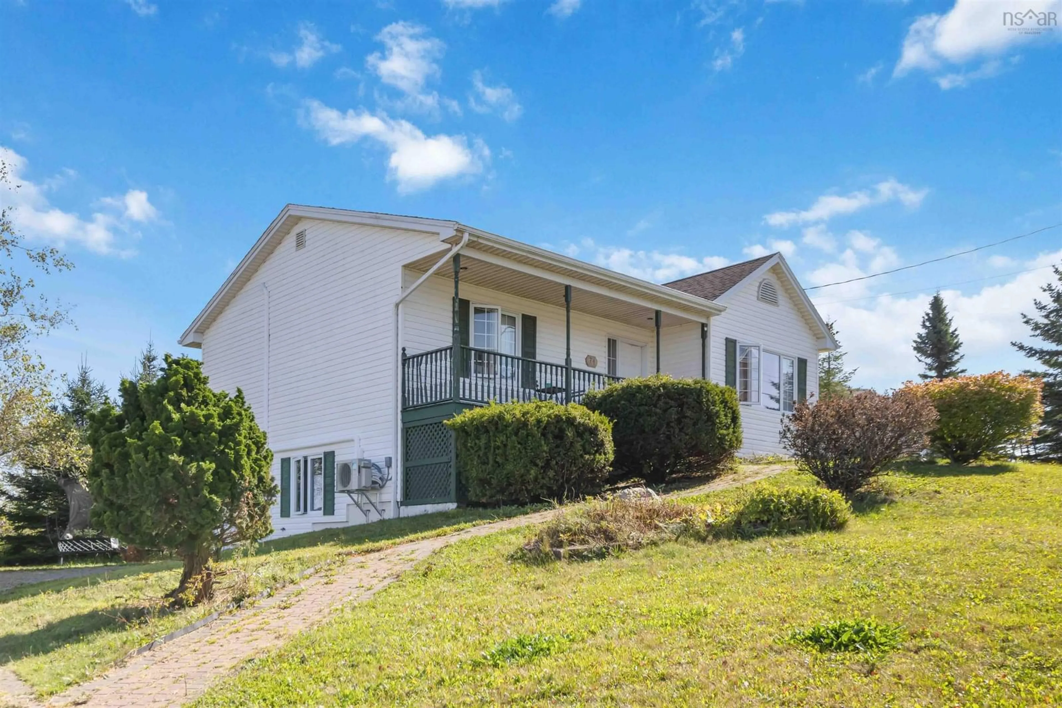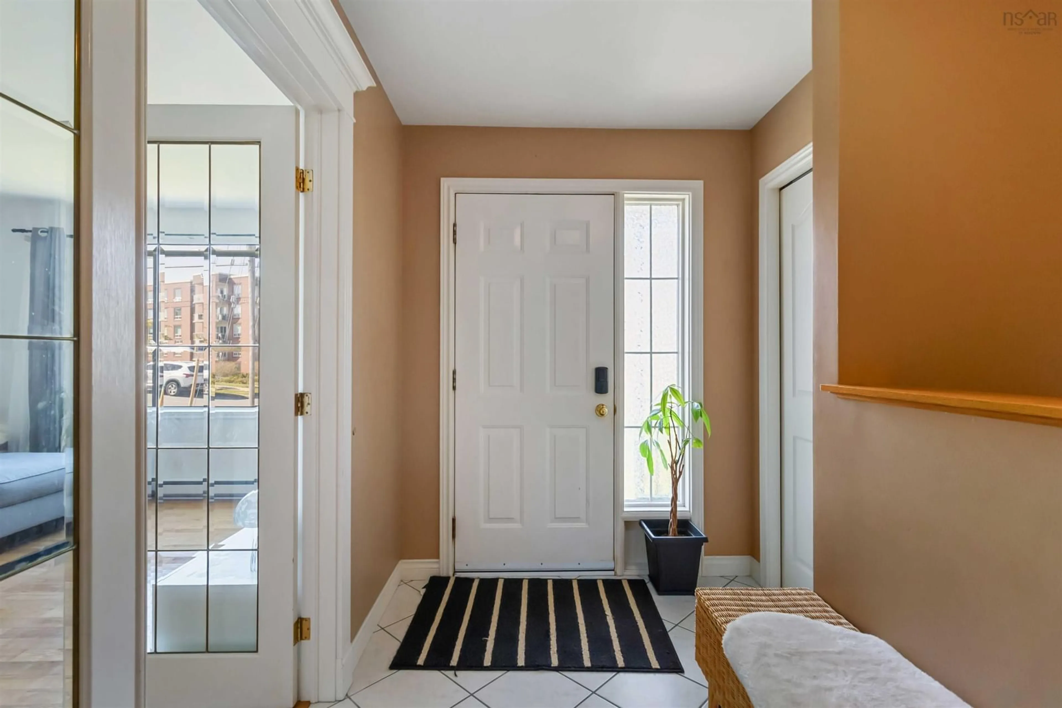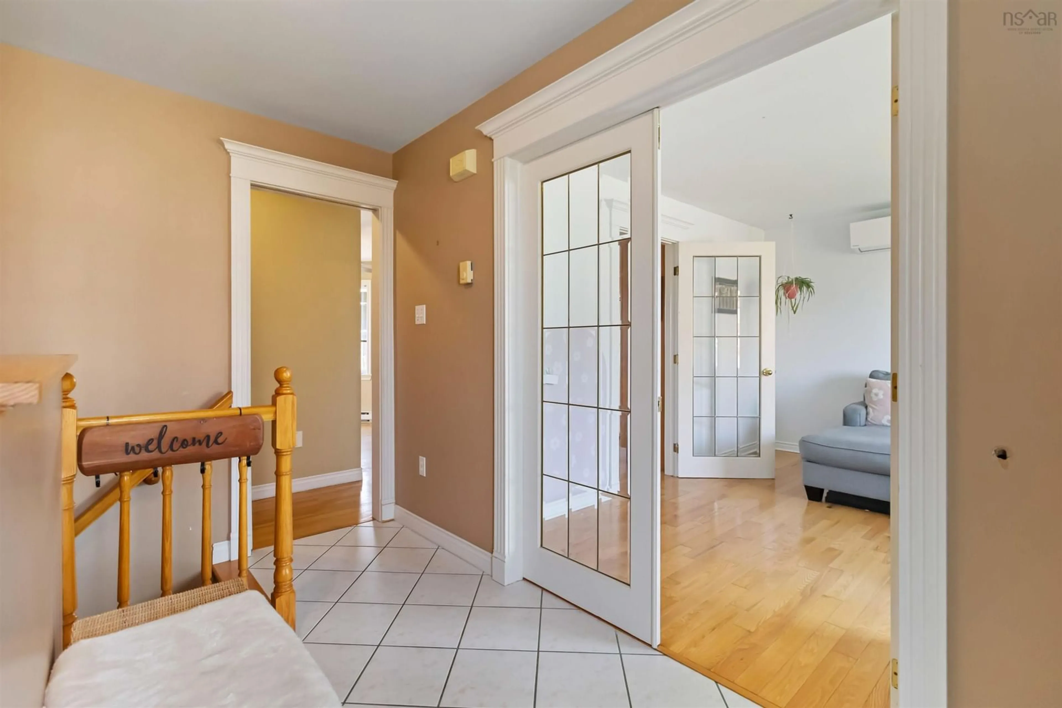74 Russell Lake Dr, Dartmouth, Nova Scotia B2W 6E7
Contact us about this property
Highlights
Estimated valueThis is the price Wahi expects this property to sell for.
The calculation is powered by our Instant Home Value Estimate, which uses current market and property price trends to estimate your home’s value with a 90% accuracy rate.Not available
Price/Sqft$274/sqft
Monthly cost
Open Calculator
Description
Welcome to 74 Russell Lake Drive. Great family home in a highly desirable neighbourhood! This property is located in a safe,family-friendly community, surrounded by nature trails, parks, and beautiful Russell Lake — the perfect place for evening walks, bikerides, and outdoor play. You’ll also love being just minutes from schools, playgrounds, shopping, and all the amenities your family needs.Sitting on a large 9,838 sq. ft. lot, this home offers plenty of yard space with a wide road frontage and a big side lawn — ideal for kidsto run around, or for you to create the backyard you’ve always dreamed of. Inside, the main floor is bright and inviting, featuring asunny kitchen and dining area with patio doors leading to the back deck for easy indoor-outdoor living. The cozy living room can be closedoff with stylish glass French doors, making it a great space for movie nights or a quiet retreat. You’ll also find a convenient powderroom and a very spacious primary bedroom suite with its own walk-in closet and ensuite — a private escape for busy parents!Downstairs, there are two more bedrooms, a second full bathroom, and a large den/office that could easily become a fourth bedroom —perfect for a growing family. There’s also access to the heated garage, great for winter mornings. For comfort all year round, the home isequipped with heat pumps for efficient heating and cooling, and a 200-amp electrical panel for peace of mind. The huge driveway offerstons of parking space — even enough for your RV. This home has everything your family needs: space, comfort, and a wonderful community to grow up in.
Upcoming Open House
Property Details
Interior
Features
Main Floor Floor
Living Room
14.10 x 13.0Foyer
8.8 x 5.5Dining Room
10.10 x 8.3Kitchen
14.9 x 7.6Exterior
Features
Parking
Garage spaces 1
Garage type -
Other parking spaces 2
Total parking spaces 3
Property History
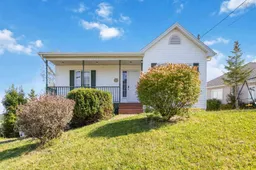 50
50
