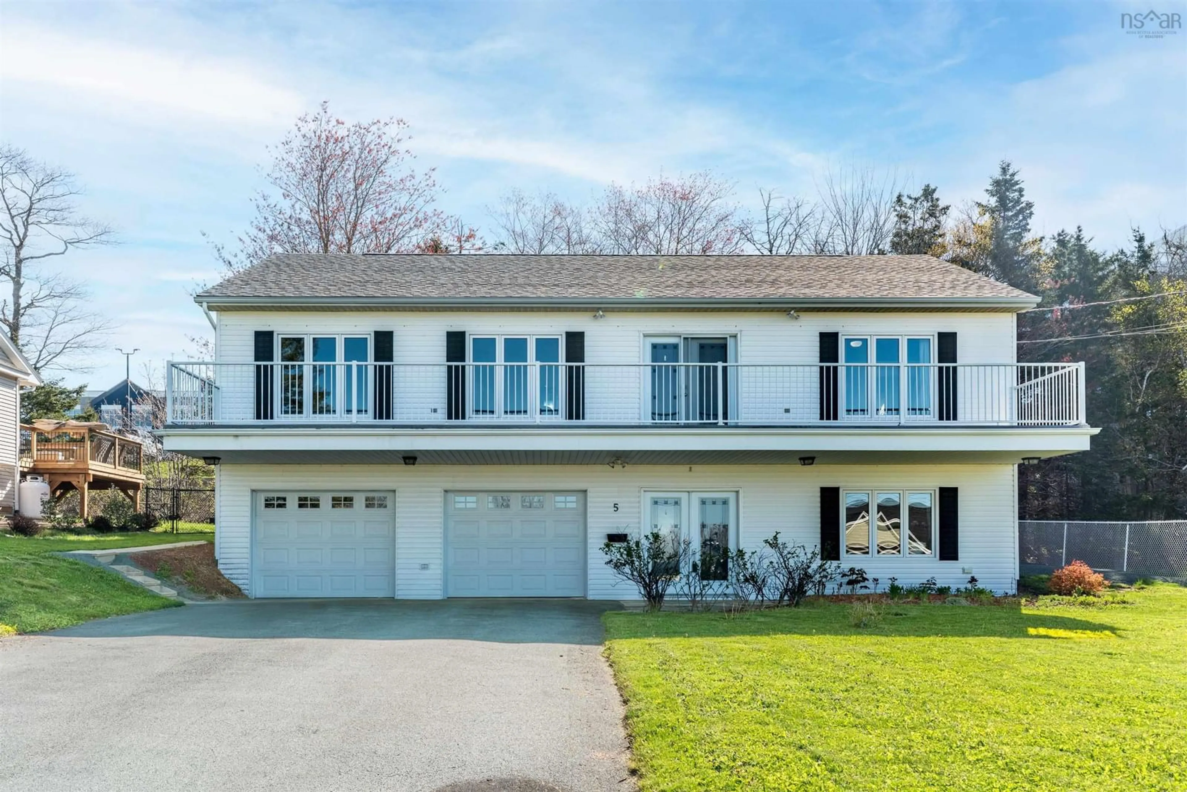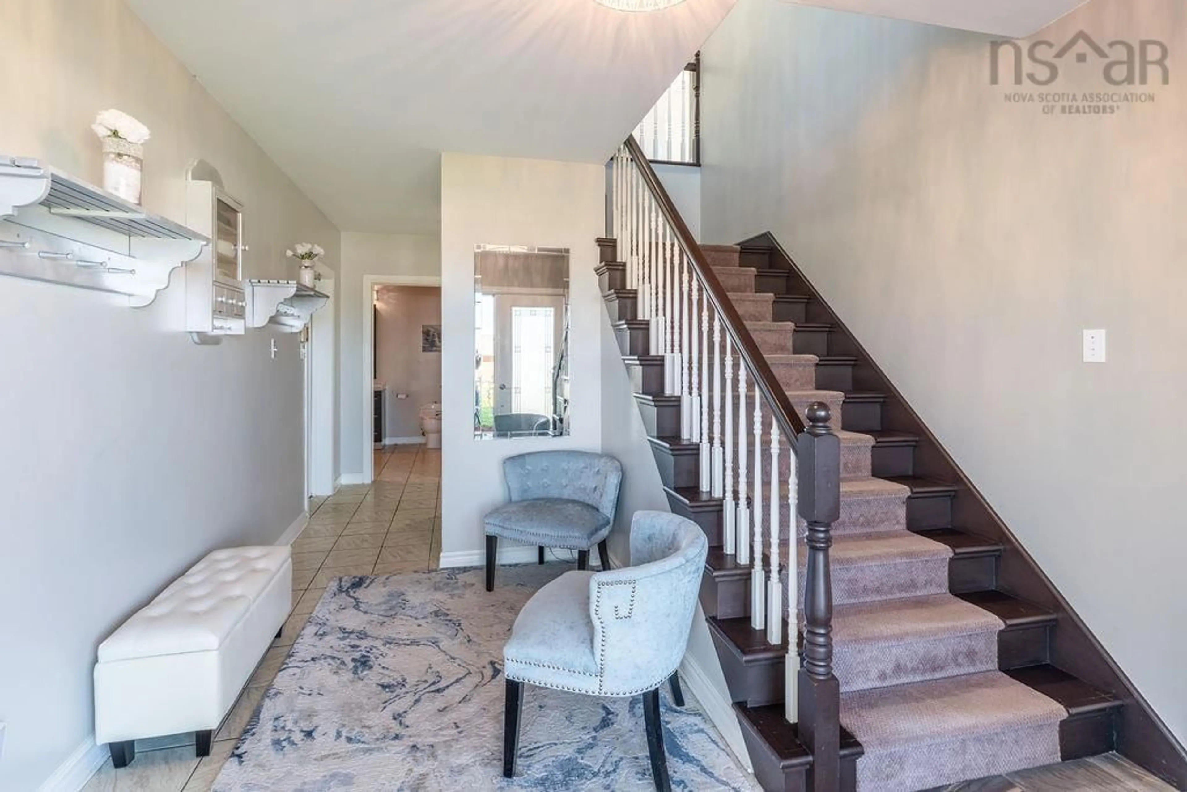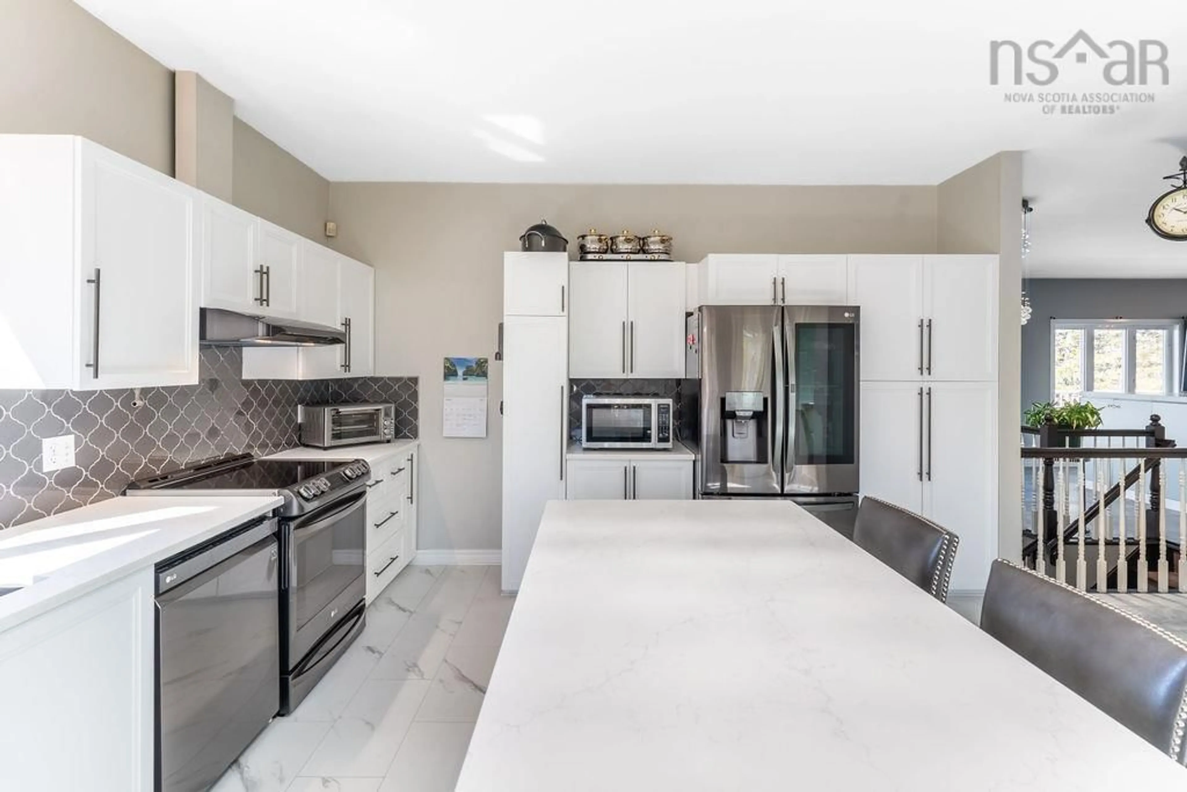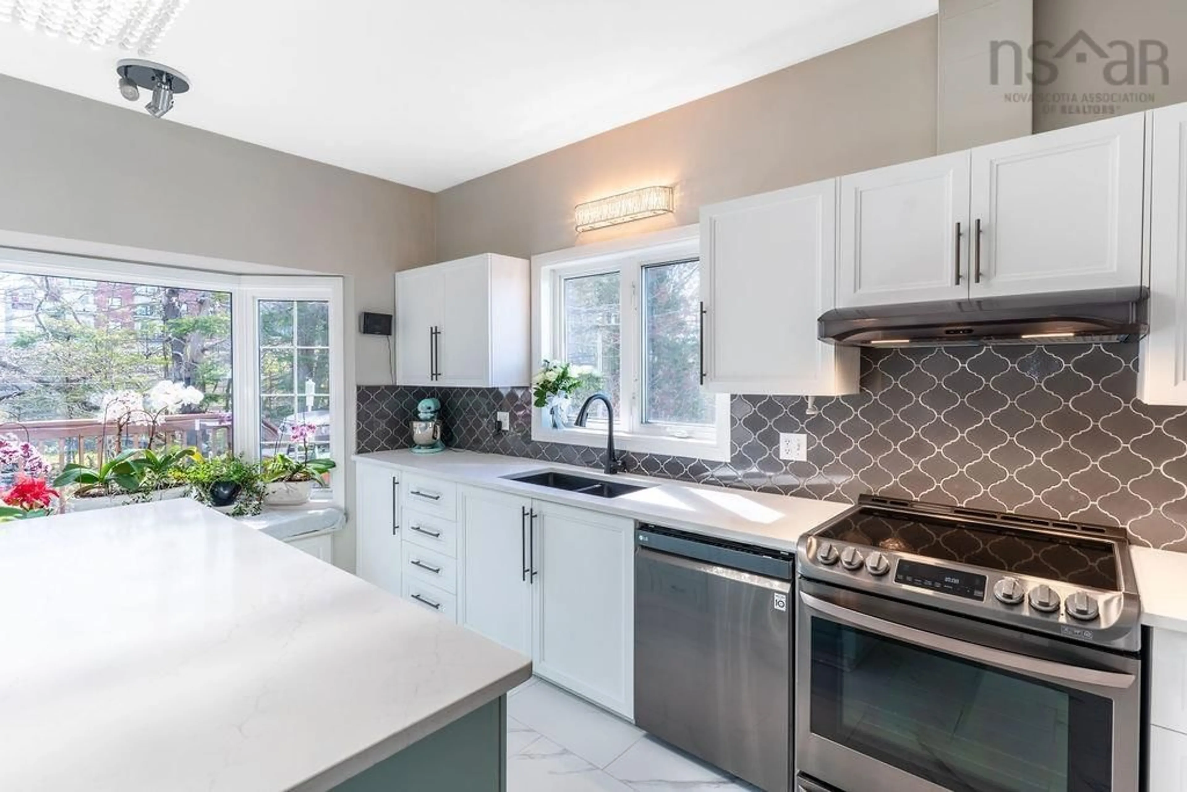5 Alpine Dr, Portland Hills, Nova Scotia B2W 1Z3
Contact us about this property
Highlights
Estimated valueThis is the price Wahi expects this property to sell for.
The calculation is powered by our Instant Home Value Estimate, which uses current market and property price trends to estimate your home’s value with a 90% accuracy rate.Not available
Price/Sqft$279/sqft
Monthly cost
Open Calculator
Description
Second chances don’t come often, so don’t miss out this time. Back on the market after a previous offer didn’t finalize, 5 Alpine Drive is a contemporary raised bungalow on a quiet street in the heart of Dartmouth. With great neighbours and a full front balcony perfect for enjoying sunsets and seasonal fireworks, this home offers comfort, flexibility, and location. Inside, you’ll find a bright open concept kitchen and dining area, fully renovated with quality finishes, upgraded appliances, and stylish lighting. Vinyl plank flooring flows throughout the upper level, with original hardwood underneath ready to be refinished to your taste. The cozy living room features a propane fireplace, and in-floor radiant heating on both levels provides year-round comfort. The spacious primary bedroom includes two double closets and a beautifully updated ensuite with double sinks. The lower level offers space for up to three additional bedrooms, a renovated four-piece bath, an updated laundry room with storage, and access to the double attached heated garage. Perfect for an in-home business, the layout includes a dedicated office near the front entry, ideal for hair, massage, or other personal services, with a separate client-accessible bathroom for privacy. Or take advantage of the layout to create a secondary suite and generate income. Located within walking distance to shopping, restaurants, schools, and the Portland Hills bus terminal, this home offers the ideal blend of practicality and lifestyle. Whether you are looking for space to grow, work from home, or relax in a peaceful neighbourhood, this property checks all the boxes. Take another look. This opportunity is too good to miss twice.
Property Details
Interior
Features
Main Floor Floor
Kitchen
13.6 x 14.1Dining Room
10.2 x 9.1Living Room
19.0 x 12.7Foyer
13.1 x 14.8Exterior
Features
Parking
Garage spaces 2
Garage type -
Other parking spaces 2
Total parking spaces 4
Property History
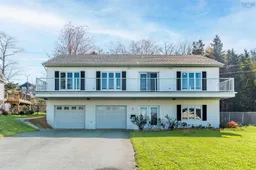 49
49
