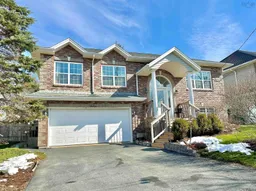Welcome to this absolutely charming home in the heart of Portland Hills. This 4 bedroom, 3 full bath home has been lovingly maintained over the years! The main level offers a bright, open layout featuring a beautifully appointed kitchen and dining area, a spacious living room with an electric fireplace and large windows that flood the space with natural light. You'll also find a generous primary bedroom with a full ensuite, two additional well-sized bedrooms and a second full bathroom. The fully finished lower level provides even more space with a large family room, a fourth bedroom, another full bath with laundry and convenient access to the double attached garage. Valuable recent upgrades include a ductless heat pump (2022), roof shingles (2020), and a dedicated generator panel. The backyard is fully fenced complete with mature gardens and stunning landscaping. The family-friendly Portland Hills neighbourhood is minutes from great schools, parks, shopping, Dartmouth Crossing, downtown Halifax, Halifax airport and easy walking distance to the Portland Street Bus Terminal. Move-in ready and full of charm, this home is waiting to welcome its next owners!
Inclusions: Stove, Dishwasher, Dryer, Washer, Refrigerator
 41
41


