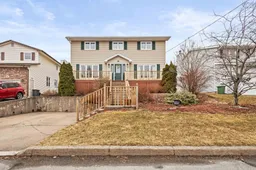Nestled on a lakeside street in the highly desirable neighbourhood of Portland Estates, this lovingly maintained 4 Bed 4 Bath home is ready for its new owners. An updated kitchen, a bright dining room, a family room, a living room and a half bath make up the main level. On the upper floor you’ll find a spacious primary bedroom with an ensuite, three additional bedrooms and a full bath. The walkout basement features a rec room, a multi-use room currently being used as a bar, another half bath and a workshop. Keep energy bills low with THREE Electric Thermal Storage units. You’ll love cozying up to the propane fireplace in the living room in the colder months. Sit out and enjoy the sun on the tiered patio, and consider installing a hot tub on the concrete pad right beside the lower tier. The backyard is fully fenced, offering enhanced safety for kids and pets. Find plenty of storage space in the two sheds and plenty of parking space in the concrete in the driveway. Maintain an active lifestyle with tennis and basketball courts, playgrounds and walking trails just steps away in Birches Park. Enjoy swimming, kayaking and fishing in Morris Lake in the warmer months. Tons of shopping and dining options are just a few minute’s drive away along Portland Street and nearby Highway 111 allows easy access to anywhere in HRM. Excellent schools are in the area! Portland Estates Elementary School is within walking distance. Woodlawn High offers the option to take part in the International Baccalaureate (IB) program.
Inclusions: Stove, Dishwasher, Dryer, Washer, Freezer, Refrigerator
 39
39


