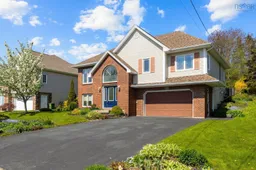Nestled in one of Dartmouth’s most sought after communities, this well maintained split-entry home is your chance to experience life in award-winning Portland Hills. Surrounded by scenic walking and biking trails, Morris Lake, and a wealth of parks, playgrounds, tennis and basketball courts, this neighbourhood truly offers something for everyone. Step inside to discover a freshly painted interior with a bright, functional layout. The main level features three bedrooms and two full baths, including a spacious ensuite off the primary bedroom. Downstairs, you’ll find a large rec room, flex space perfect for a home office, gym, or fourth bedroom, a third bathroom, and a convenient laundry area, ideal for today’s versatile living needs. Outside, the property shines with beautifully landscaped gardens, a large lot with wooded space to explore, and a brand-new deck that provides excellent privacy, your own backyard sanctuary. Additional highlights include a double car garage and a 2-year-old roof, giving peace of mind for years to come. R2000 certified construction with energy efficient heat pump keeps operating costs low. Located just minutes from all shops and services, and within the catchment for the sought after Portland Estates Elementary School, this home combines comfort, convenience, and community in one exceptional package. Don't miss your opportunity to call Portland Hills home!
Inclusions: Stove, Dishwasher, Dryer, Washer, Refrigerator
 38
38


