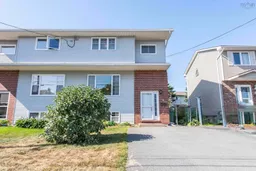First time to market and ready to welcome you home - 6 Venice Court is tucked away on a quiet cul-de-sac in Dartmouth’s beloved Montebello community. This charming semi-detached home is perfect for first-time buyers looking to settle into a friendly, walkable neighbourhood. Just steps from École Bois-Joli, it’s ideal for young families or anyone seeking a peaceful setting without sacrificing convenience. Step inside to a bright and inviting main floor with a charmingly traditional layout. The spacious living room flows into a large eat-in kitchen and sunny dining room with direct access to a tiered back deck - the perfect place to unwind or entertain. The backyard is private and lush, shaded by mature trees and blooming perennials, including a luscious raspberry patch. Upstairs, you’ll find three bedrooms, including a generously sized primary, and a full family bathroom. Downstairs offers even more flexibility, with a cozy rec room, half bath, and plenty of storage - or room to grow your living space. Live close to everything you love: stroll to Shubie Park, Lake Micmac, or meet friends for a drink at Nine Locks Brewing or Mic Mac Bar & Grill. Downtown Dartmouth is just minutes away. Move in, make it yours, and start your next chapter in a home that’s as welcoming as it is well located.
Inclusions: Stove, Dishwasher, Dryer, Washer, Refrigerator
 32
32


