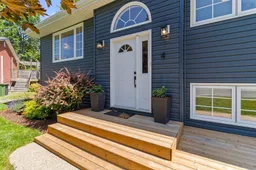Welcome to 4 Dubonnet Drive, a beautifully maintained executive split-entry home tucked away at the end of a quiet cul-de-sac - just a 5-minute walk to the trails, lake, and beach at Shubie Park. This 4-bedroom, 2-bathroom home blends classic character with thoughtful modern updates, offering an ideal space for families or professionals seeking both comfort and convenience. Inside, you'll find freshly painted interiors, rich hardwood floors, and a bright, open-concept main level. The kitchen and dining areas connect seamlessly with the spacious living room, perfect for entertaining or cozy nights in. Upstairs, the main bathroom has been stylishly refreshed with new flooring and a modern vanity, while all three bedrooms on this level provide flexible options for growing families or work-from-home lifestyles. Downstairs, a welcoming rec room sets the stage for movie nights or relaxing evenings after the kids are in bed. You'll also find a good-sized fourth bedroom, an updated second bathroom with laundry, and a versatile gym or storage space that could easily be converted into a fifth bedroom. Step outside to enjoy mature landscaping, a peaceful backyard, and a freshly paved double-wide driveway are just a few of the thoughtful touches that make this home move-in ready. Living here means more than owning a great home - it means joining a vibrant community. With Shubie Park, Nine Locks Brewery, and Mic Mac Bar & Grill all just minutes away - not to mention the exciting new Parks of Lake Charles development, you're not just buying a home, you're investing in a lifestyle. So the only question left is: When do you get the keys?
Inclusions: Stove, Dishwasher, Dryer, Washer, Range Hood, Refrigerator
 41
41


